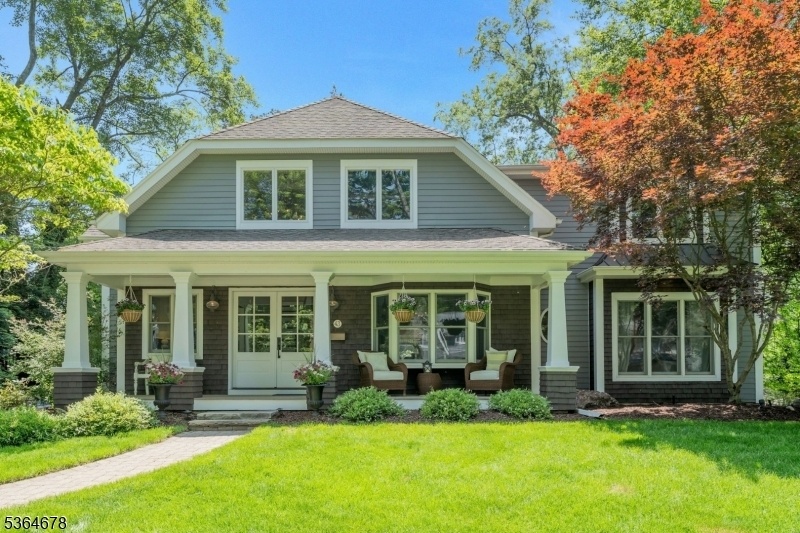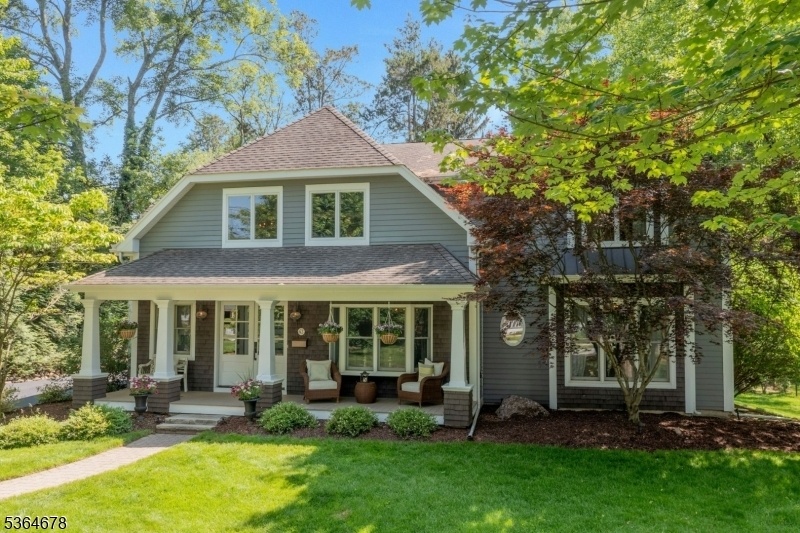43 Heights Rd
Allendale Boro, NJ 07401
















































Price: $1,890,000
GSMLS: 3969984Type: Single Family
Style: Colonial
Beds: 4
Baths: 2 Full & 1 Half
Garage: 2-Car
Year Built: 2009
Acres: 0.32
Property Tax: $26,824
Description
Enter This Stunning Showcase, The Exquisitely Custom-built Craftsman Style Home By Its Front Porch To Relax & Enjoy The Neighborhood Charm. Experience Exceptional Millwork Throughout, Uniquely Functional Floorpan, & The Elegantly Appointed Professional Chef's Kitchen With Calcutta Marble, Custom Cabinets & Walnut Island, 48 Wolf Range + Double Oven, Subzero Refrig/freezer, Farm Sink, Cafe & Beverage Station And So Much More. A Grand Living Room With Its Stately Fireplace Flanked By Bookshelves, Joins The Separate Parlor For Intimate Gatherings, And The Banquet-sized Formal Dining Room Is Ideal For Hosting. A Private Study Offers A Quiet Retreat, While The Dramatic Two-story Entry Sets An Impressive Tone From The Moment You Arrive! Enjoy This Opulent Primary Suite With Fireplace Featuring A Soaring 12-foot Tray Ceiling, Dual Walk-in Closets, And A Spa-inspired Luxury Bath. Three Additional Bedrooms Each Include 9-foot Tray Ceilings, Generous Closets, And Detailed Finishes That Echo The Home's Refined Character. Outdoor Living Is Just As Inspiring, With Beautifully Designed Gardens, A Serene Rear Bluestone Patio, & A Deck Spanning The Entirety Of The Home's Rear Perfect For Morning Coffee Or Sunset Gatherings. A Finished Walk-out Basement & Two-car Garage Complete Your Checklist. Such Quality Timeless Details & Thoughtful Design Are Sure To Impress!
Rooms Sizes
Kitchen:
First
Dining Room:
First
Living Room:
First
Family Room:
First
Den:
First
Bedroom 1:
Second
Bedroom 2:
Second
Bedroom 3:
Second
Bedroom 4:
Second
Room Levels
Basement:
Exercise Room, Rec Room, Storage Room, Utility Room, Walkout
Ground:
n/a
Level 1:
DiningRm,FamilyRm,Foyer,Kitchen,LivingRm,MudRoom,Office,OutEntrn,PowderRm
Level 2:
4 Or More Bedrooms, Bath Main, Bath(s) Other, Laundry Room
Level 3:
Attic
Level Other:
n/a
Room Features
Kitchen:
Center Island, Eat-In Kitchen
Dining Room:
Living/Dining Combo
Master Bedroom:
Fireplace, Full Bath, Walk-In Closet
Bath:
Soaking Tub, Stall Shower
Interior Features
Square Foot:
13,808
Year Renovated:
2009
Basement:
Yes - Finished-Partially, Full, Walkout
Full Baths:
2
Half Baths:
1
Appliances:
Dishwasher, Kitchen Exhaust Fan, Microwave Oven, Range/Oven-Gas, Refrigerator, Wine Refrigerator
Flooring:
Tile, Wood
Fireplaces:
2
Fireplace:
Bedroom 1, Great Room
Interior:
n/a
Exterior Features
Garage Space:
2-Car
Garage:
Detached Garage
Driveway:
1 Car Width, Blacktop, Driveway-Exclusive
Roof:
Composition Shingle
Exterior:
ConcBrd,WoodShng
Swimming Pool:
No
Pool:
n/a
Utilities
Heating System:
Forced Hot Air
Heating Source:
Gas-Natural
Cooling:
Central Air
Water Heater:
Gas
Water:
Public Water
Sewer:
Public Sewer
Services:
n/a
Lot Features
Acres:
0.32
Lot Dimensions:
n/a
Lot Features:
n/a
School Information
Elementary:
HILLSIDE
Middle:
BROOKSIDE
High School:
N.HIGHLAND
Community Information
County:
Bergen
Town:
Allendale Boro
Neighborhood:
n/a
Application Fee:
n/a
Association Fee:
n/a
Fee Includes:
n/a
Amenities:
n/a
Pets:
n/a
Financial Considerations
List Price:
$1,890,000
Tax Amount:
$26,824
Land Assessment:
$409,500
Build. Assessment:
$930,600
Total Assessment:
$1,340,100
Tax Rate:
2.11
Tax Year:
2024
Ownership Type:
Fee Simple
Listing Information
MLS ID:
3969984
List Date:
06-17-2025
Days On Market:
50
Listing Broker:
KELLER WILLIAMS VALLEY REALTY
Listing Agent:
















































Request More Information
Shawn and Diane Fox
RE/MAX American Dream
3108 Route 10 West
Denville, NJ 07834
Call: (973) 277-7853
Web: GlenmontCommons.com

