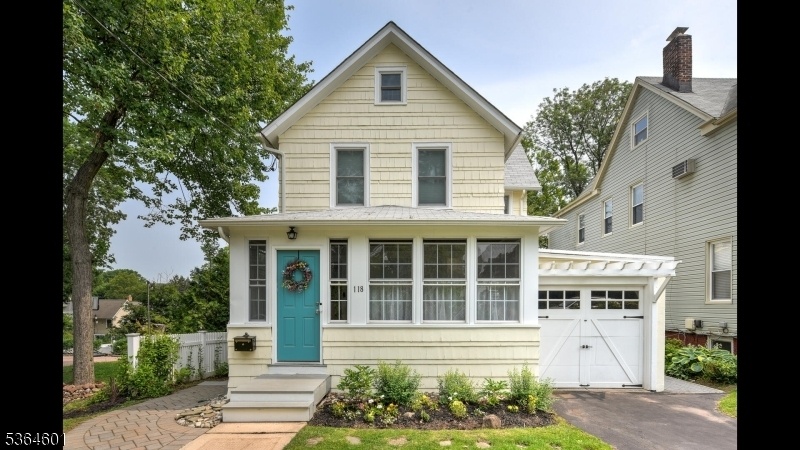118 High St
Nutley Twp, NJ 07110






































Price: $525,000
GSMLS: 3969973Type: Single Family
Style: Colonial
Beds: 3
Baths: 1 Full & 1 Half
Garage: 1-Car
Year Built: 1900
Acres: 0.00
Property Tax: $10,451
Description
Welcome To This Enchanting Colonial Home Nestled In A Peaceful Yet Vibrant Community. From The Moment You Enter The Relaxing Enclosed Front Porch, You Can See The Classic Details And Feel The Home's History. Discover The Warm Wood, Charming Moldings And Spacious Living Area. The Open Kitchen Has Been Tastefully Updated With An Abundance Of Cabinets And Counter Space Including A Breakfast Bar. The Space Flows Seamlessly Into The Dining Room Boasting A Bay Window Complete With A Cushioned Window Seat. The Conveniently Located Powder Room Makes For Easy Access To The Backyard As You Entertain On The Landscaped Patio Offering A Bonus Gas Line For Grill. The Two-tier Fenced In Yard Is Perfect For Gardening, Yard Games And Pets. The Enchantment Continues Upstairs With Hardwood, Classic Moldings And Lots Of Light. The Primary Bedroom Offers A Small Walk-in Plus Double Closet. The Compact 3rd Br Was Converted Into A Perfect Home Office Complete With Built In Desk And Shelving. An Abundance Of Storage Is Offered In The Attic, Basement And Garage To Accommodate All Your Belongings. Updated Electric, Plumbing And Newer Roof. Topping It All Off Is The Prime Location Near Parks, Shopping, Dining And Schools While Being Minutes From Nyc Transportation And Major Highways. Come Start Your Next Chapter In This Home Full Of Personality And Town Full Of Amenities!
Rooms Sizes
Kitchen:
First
Dining Room:
First
Living Room:
First
Family Room:
n/a
Den:
n/a
Bedroom 1:
Second
Bedroom 2:
Second
Bedroom 3:
Second
Bedroom 4:
n/a
Room Levels
Basement:
Laundry Room
Ground:
n/a
Level 1:
DiningRm,Florida,Kitchen,LivingRm,OutEntrn,PowderRm
Level 2:
3 Bedrooms, Bath Main
Level 3:
n/a
Level Other:
n/a
Room Features
Kitchen:
Breakfast Bar, Country Kitchen
Dining Room:
Formal Dining Room
Master Bedroom:
n/a
Bath:
n/a
Interior Features
Square Foot:
n/a
Year Renovated:
n/a
Basement:
Yes - Full, Unfinished
Full Baths:
1
Half Baths:
1
Appliances:
Dishwasher, Dryer, Range/Oven-Gas, Refrigerator, Self Cleaning Oven, Washer
Flooring:
Laminate, Tile, Wood
Fireplaces:
No
Fireplace:
n/a
Interior:
CODetect,FireExtg,SmokeDet,TrckLght,TubShowr
Exterior Features
Garage Space:
1-Car
Garage:
Attached Garage
Driveway:
1 Car Width, Blacktop
Roof:
Composition Shingle
Exterior:
Clapboard
Swimming Pool:
No
Pool:
n/a
Utilities
Heating System:
1 Unit, Radiators - Hot Water
Heating Source:
Gas-Natural
Cooling:
Window A/C(s)
Water Heater:
Gas
Water:
Public Water
Sewer:
Public Sewer
Services:
Garbage Included
Lot Features
Acres:
0.00
Lot Dimensions:
40X165 IRR
Lot Features:
Level Lot, Open Lot
School Information
Elementary:
SPRING
Middle:
JOHN H. WA
High School:
NUTLEY
Community Information
County:
Essex
Town:
Nutley Twp.
Neighborhood:
n/a
Application Fee:
n/a
Association Fee:
n/a
Fee Includes:
n/a
Amenities:
n/a
Pets:
n/a
Financial Considerations
List Price:
$525,000
Tax Amount:
$10,451
Land Assessment:
$222,700
Build. Assessment:
$174,400
Total Assessment:
$397,100
Tax Rate:
2.63
Tax Year:
2024
Ownership Type:
Fee Simple
Listing Information
MLS ID:
3969973
List Date:
06-17-2025
Days On Market:
0
Listing Broker:
KELLER WILLIAMS PROSPERITY REALTY
Listing Agent:






































Request More Information
Shawn and Diane Fox
RE/MAX American Dream
3108 Route 10 West
Denville, NJ 07834
Call: (973) 277-7853
Web: GlenmontCommons.com

