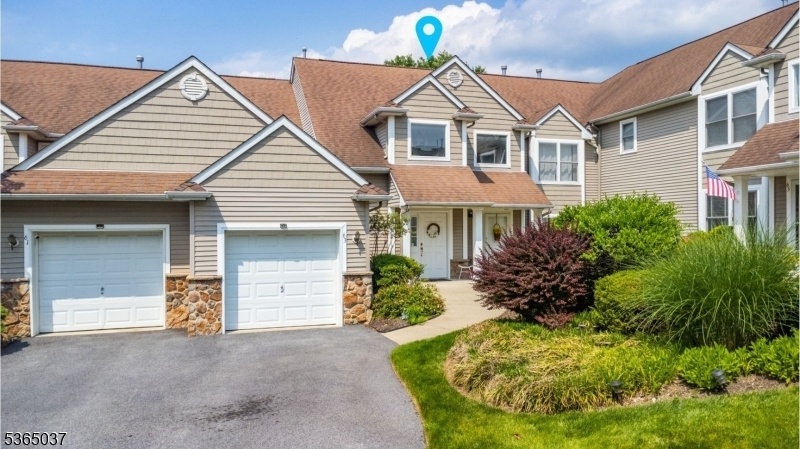63 Bourne Ci
Hardyston Twp, NJ 07419




Price: $395,000
GSMLS: 3969872Type: Condo/Townhouse/Co-op
Style: One Floor Unit
Beds: 3
Baths: 2 Full
Garage: 1-Car
Year Built: 2001
Acres: 0.00
Property Tax: $6,640
Description
Live The Resort Life At Crystal Springs! Welcome To This Pristine 3-bedroom, 2-bath Second-floor Condo Offering 1,583 Square Feet Of Sun-filled, Open-concept Living With Breathtaking Views At The 8th Hole At Crystal Springs Golf Course. Located In One Of New Jersey's Premier Resort Communities, This Immaculate Home Features Soaring Ceilings, A Gas Fireplace In The Living Room, Plush Carpeting, And A Spacious Dining Area With Sliders To A Covered Deck Perfect For Morning Coffee Or Sunset Wine.the Large Eat-in Kitchen Includes A Breakfast Bar And Newer Stainless Steel Appliances. The Private Primary Suite Offers Its Own Balcony Overlooking The Course, A Walk-in Closet, And A Luxurious Bath With Double Sinks, Soaking Tub, And Separate Shower. Water Heater, Toilets, Carpets, And Lighting Were All Replaced In 2022. Enjoy Direct Garage Access, Guest Parking, And Low-maintenance Living In A Vibrant Community Just Minutes From Ski Resorts, Lakes, Hiking Trails, Farm Markets, And Top-rated Restaurants. Optional Resort Memberships Available For Access To Award-winning Golf Courses, Indoor/outdoor Pools, Spas, Fitness Centers, And More. Live Where Every Day Feels Like A Vacation Crystal Springs Resort In The Heart Of Sussex County!
Rooms Sizes
Kitchen:
Second
Dining Room:
Second
Living Room:
Second
Family Room:
n/a
Den:
n/a
Bedroom 1:
Second
Bedroom 2:
Second
Bedroom 3:
Second
Bedroom 4:
n/a
Room Levels
Basement:
n/a
Ground:
n/a
Level 1:
Foyer,GarEnter
Level 2:
3Bedroom,BathMain,BathOthr,Vestibul,Kitchen,Laundry,LivDinRm,Utility
Level 3:
n/a
Level Other:
n/a
Room Features
Kitchen:
Breakfast Bar, Eat-In Kitchen
Dining Room:
Living/Dining Combo
Master Bedroom:
Full Bath, Other Room, Walk-In Closet
Bath:
Soaking Tub, Stall Shower
Interior Features
Square Foot:
1,583
Year Renovated:
2022
Basement:
No
Full Baths:
2
Half Baths:
0
Appliances:
Carbon Monoxide Detector, Dishwasher, Kitchen Exhaust Fan, Range/Oven-Gas, Refrigerator
Flooring:
Carpeting, Tile
Fireplaces:
1
Fireplace:
Gas Fireplace, Living Room
Interior:
CODetect,CeilCath,FireExtg,CeilHigh,SmokeDet,SoakTub,StallShw,StallTub,TubShowr,WlkInCls
Exterior Features
Garage Space:
1-Car
Garage:
Attached,DoorOpnr,InEntrnc
Driveway:
1 Car Width, Blacktop
Roof:
Asphalt Shingle
Exterior:
Vinyl Siding
Swimming Pool:
No
Pool:
n/a
Utilities
Heating System:
1 Unit, Forced Hot Air
Heating Source:
Gas-Natural
Cooling:
1 Unit, Central Air
Water Heater:
Gas
Water:
Public Water
Sewer:
Public Sewer
Services:
Cable TV, Garbage Included
Lot Features
Acres:
0.00
Lot Dimensions:
n/a
Lot Features:
Backs to Golf Course
School Information
Elementary:
HARDYSTON
Middle:
HARDYSTON
High School:
WALLKILL
Community Information
County:
Sussex
Town:
Hardyston Twp.
Neighborhood:
Crystal Springs
Application Fee:
n/a
Association Fee:
$337 - Monthly
Fee Includes:
Maintenance-Exterior, Snow Removal, Trash Collection
Amenities:
n/a
Pets:
Breed Restrictions, Call, Cats OK, Dogs OK, Number Limit
Financial Considerations
List Price:
$395,000
Tax Amount:
$6,640
Land Assessment:
$120,800
Build. Assessment:
$229,800
Total Assessment:
$350,600
Tax Rate:
2.01
Tax Year:
2024
Ownership Type:
Condominium
Listing Information
MLS ID:
3969872
List Date:
06-17-2025
Days On Market:
0
Listing Broker:
REAL
Listing Agent:




Request More Information
Shawn and Diane Fox
RE/MAX American Dream
3108 Route 10 West
Denville, NJ 07834
Call: (973) 277-7853
Web: GlenmontCommons.com

