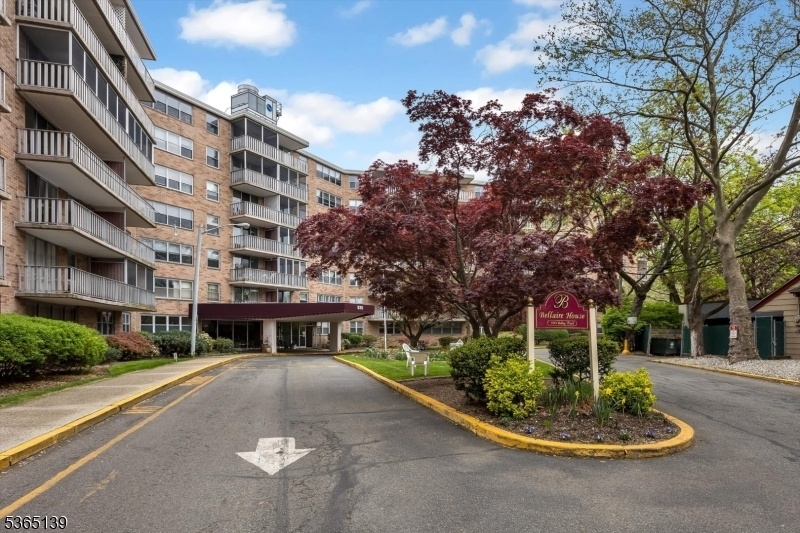530 Valley Rd
Montclair Twp, NJ 07043


































Price: $799,000
GSMLS: 3969823Type: Condo/Townhouse/Co-op
Style: One Floor Unit
Beds: 3
Baths: 3 Full
Garage: No
Year Built: 1964
Acres: 0.00
Property Tax: $14,119
Description
Bright And Spacious, This Approx 1,650 Sqft 5thfloor Condo At The Coveted Bellaire House Offers Effortless One-level Living In The Heart Of Upper Montclair. One Of The Largest Units In The Building, This Home Features An Ideal Blend Of Comfort, Versatility, And Refined Style. The Generous Floor Plan Includes 3 Bedrooms, Including A Well-appointed Primary Suite, 3 Full Baths, Plus A Den With A Newly Added Closet Perfectly Suited As A Fourth Bedroom Or Home Office. The Living Room Flows Into The Dining Room, While The Kitchen And Den/bedroom Sit Just Beyond. A Separate Hallway Lined With Closets Leads To The Bedroom Wing, Where You'll Find A Serene Primary Suite With En-suite Bath And Triple Closet And Two Additional Full Baths, One With Handicap-accessible Features. Freshly Painted Interiors, Gleaming Hardwood Floors, Elegant Crown Moldings, And Custom California Closets Make This Home Move-in Ready. A Large Screened-in Terrace, Accessible From The Living Room, Offers The Perfect Setting For Al Fresco Dining Or Quiet Morning Coffee. Bellaire House Residents Enjoy Beautifully Landscaped Grounds, A 24-hour Doorman, Two Elevators, On-site Superintendent, In-ground Pool, Patio And Bbq Area, And A Pet-friendly Policy With A Dedicated Dog Run. Ideally Located Near Anderson And Edgemont Parks, Shops, Restaurants, And Convenient Nyc Transportation Options Including Bus And Both Watchung And Mountain Avenue Train Stations, This Move-in Ready Residence Is A Rare And Special Opportunity.
Rooms Sizes
Kitchen:
n/a
Dining Room:
n/a
Living Room:
n/a
Family Room:
n/a
Den:
n/a
Bedroom 1:
n/a
Bedroom 2:
n/a
Bedroom 3:
n/a
Bedroom 4:
n/a
Room Levels
Basement:
n/a
Ground:
n/a
Level 1:
3Bedroom,BathMain,BathOthr,Den,DiningRm,Foyer,Kitchen,LivingRm,Screened,SeeRem
Level 2:
n/a
Level 3:
n/a
Level Other:
n/a
Room Features
Kitchen:
Galley Type
Dining Room:
Formal Dining Room
Master Bedroom:
Full Bath, Walk-In Closet
Bath:
Stall Shower
Interior Features
Square Foot:
n/a
Year Renovated:
2024
Basement:
No
Full Baths:
3
Half Baths:
0
Appliances:
Dishwasher, Kitchen Exhaust Fan, Range/Oven-Gas, Refrigerator
Flooring:
Tile, Wood
Fireplaces:
No
Fireplace:
n/a
Interior:
Elevator,Intercom
Exterior Features
Garage Space:
No
Garage:
Garage Under, See Remarks
Driveway:
Parking Lot-Exclusive
Roof:
Flat
Exterior:
Brick
Swimming Pool:
Yes
Pool:
Association Pool
Utilities
Heating System:
Forced Hot Air
Heating Source:
Gas-Natural
Cooling:
Central Air
Water Heater:
n/a
Water:
Association, Public Water
Sewer:
Public Sewer
Services:
Garbage Included
Lot Features
Acres:
0.00
Lot Dimensions:
n/a
Lot Features:
n/a
School Information
Elementary:
MAGNET
Middle:
MAGNET
High School:
MONTCLAIR
Community Information
County:
Essex
Town:
Montclair Twp.
Neighborhood:
Bellaire House
Application Fee:
n/a
Association Fee:
$1,411 - Monthly
Fee Includes:
Electric, Heat, Maintenance-Common Area, Maintenance-Exterior, Sewer Fees, Snow Removal, Trash Collection, Water Fees
Amenities:
Elevator, Pool-Outdoor
Pets:
Cats OK, Dogs OK, Number Limit, Size Limit
Financial Considerations
List Price:
$799,000
Tax Amount:
$14,119
Land Assessment:
$250,000
Build. Assessment:
$172,800
Total Assessment:
$422,800
Tax Rate:
3.40
Tax Year:
2024
Ownership Type:
Condominium
Listing Information
MLS ID:
3969823
List Date:
06-16-2025
Days On Market:
0
Listing Broker:
KELLER WILLIAMS - NJ METRO GROUP
Listing Agent:


































Request More Information
Shawn and Diane Fox
RE/MAX American Dream
3108 Route 10 West
Denville, NJ 07834
Call: (973) 277-7853
Web: GlenmontCommons.com

