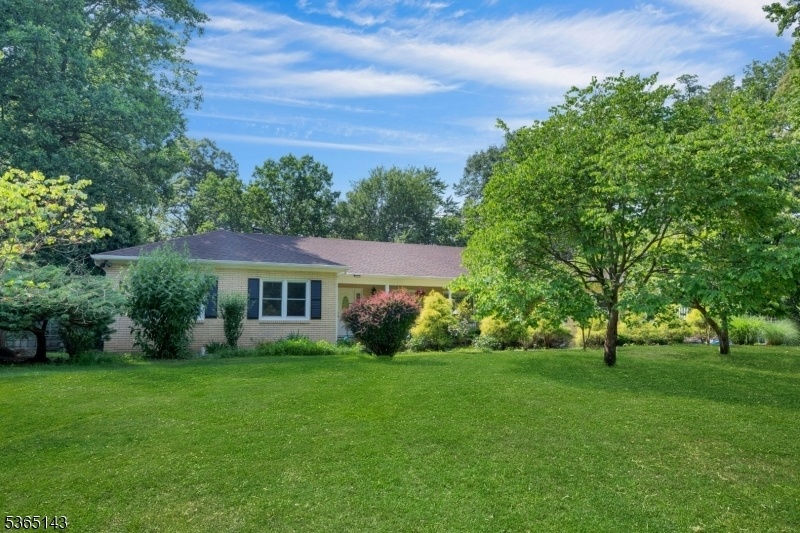7 Short Hills Ln
Scotch Plains Twp, NJ 07076




































Price: $975,000
GSMLS: 3969782Type: Single Family
Style: Ranch
Beds: 6
Baths: 4 Full
Garage: 2-Car
Year Built: 1973
Acres: 1.07
Property Tax: $21,182
Description
Welcome To This Impressive 6-bedroom, 4-bathroom All-brick Ranch Nestled On A Serene 1.07-acre Lot In One Of Scotch Plains' Most Desirable Neighborhoods. Featuring Hardwood Floors Throughout, This Home Offers A Spacious Living Room With A Picture Window Showcasing Tranquil Neighborhood Views, And A Cozy Family Room With A Raised-hearth Brick Fireplace And Sliding Doors Leading To A Private, Fenced Backyard Filled With Fruit Trees, Flowers, And Vegetables. The Formal Dining Room Connects Seamlessly To A Recently Renovated Eat-in Kitchen, Complete With Updated Appliances And A Large Center Island. The First-floor Laundry Room Adds Convenience With Attached Two Oversized Car Garage. A Third Garage Bay Offers Extra Storage. Recent Updates Include Remodeled Bathrooms, Fresh Interior And Exterior Paint, And Kitchen Enhancements. The Partially Finished Walk-out Lower Level Provides Abundant Storage And Flexible Space For Recreation, Fitness, Or Hobbies, While The Spacious Walk-up Finished Attic Adds Even More Room For Future Use. This Home Blends Timeless Construction With Modern Comforts. A Rare Find On A Peaceful, Picturesque Street.
Rooms Sizes
Kitchen:
19x13 First
Dining Room:
16x13 First
Living Room:
30x13 First
Family Room:
20x13 First
Den:
n/a
Bedroom 1:
18x13 First
Bedroom 2:
12x10 Second
Bedroom 3:
12x13 First
Bedroom 4:
11x12 First
Room Levels
Basement:
Exercise Room, Rec Room, Storage Room, Utility Room, Walkout
Ground:
n/a
Level 1:
4+Bedrms,BathMain,BathOthr,DiningRm,FamilyRm,GarEnter,Kitchen,Laundry,LivingRm,Pantry
Level 2:
Attic
Level 3:
n/a
Level Other:
n/a
Room Features
Kitchen:
Center Island, Pantry
Dining Room:
Formal Dining Room
Master Bedroom:
1st Floor, Full Bath
Bath:
n/a
Interior Features
Square Foot:
n/a
Year Renovated:
2018
Basement:
Yes - Full, Partial, Walkout
Full Baths:
4
Half Baths:
0
Appliances:
Carbon Monoxide Detector, Dishwasher, Kitchen Exhaust Fan, Range/Oven-Gas, Refrigerator, Wall Oven(s) - Electric, Washer
Flooring:
Wood
Fireplaces:
1
Fireplace:
Family Room, Wood Burning
Interior:
n/a
Exterior Features
Garage Space:
2-Car
Garage:
Attached Garage, Garage Door Opener, Oversize Garage
Driveway:
2 Car Width, Blacktop
Roof:
Asphalt Shingle
Exterior:
Brick
Swimming Pool:
No
Pool:
n/a
Utilities
Heating System:
1 Unit, Forced Hot Air
Heating Source:
Gas-Natural
Cooling:
1 Unit, Ceiling Fan, Central Air
Water Heater:
Gas
Water:
Public Water
Sewer:
Public Sewer
Services:
Garbage Extra Charge
Lot Features
Acres:
1.07
Lot Dimensions:
n/a
Lot Features:
n/a
School Information
Elementary:
Cole Elem
Middle:
Terrill MS
High School:
SP Fanwood
Community Information
County:
Union
Town:
Scotch Plains Twp.
Neighborhood:
n/a
Application Fee:
n/a
Association Fee:
n/a
Fee Includes:
n/a
Amenities:
n/a
Pets:
n/a
Financial Considerations
List Price:
$975,000
Tax Amount:
$21,182
Land Assessment:
$65,100
Build. Assessment:
$114,900
Total Assessment:
$180,000
Tax Rate:
11.77
Tax Year:
2024
Ownership Type:
Fee Simple
Listing Information
MLS ID:
3969782
List Date:
06-16-2025
Days On Market:
0
Listing Broker:
COLDWELL BANKER REALTY
Listing Agent:




































Request More Information
Shawn and Diane Fox
RE/MAX American Dream
3108 Route 10 West
Denville, NJ 07834
Call: (973) 277-7853
Web: GlenmontCommons.com

