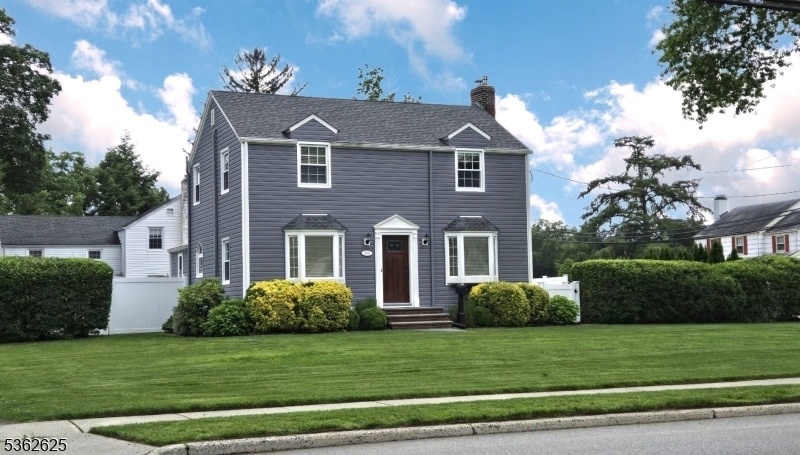306 Boulevard
Pequannock Twp, NJ 07444


Price: $699,900
GSMLS: 3969757Type: Single Family
Style: Colonial
Beds: 3
Baths: 2 Full
Garage: 1-Car
Year Built: 1947
Acres: 0.27
Property Tax: $11,369
Description
Charming Classic Colonial That's Truly Move-in Ready! This Beautifully Updated Classic Colonial Features A Stunning, Timeless Kitchen That Was Updated In 2019, The Adjacent Family Room Offers A Coffee/beverage Built In That's Perfect For You To Enjoy Everyday. This Home Combines Modern Convenience With Classic Appeal. The Inviting Formal Living Room Boasts A Cozy Wood-burning Fireplace. The Formal Dining Room Offers An Elegant Space For Entertaining. 2nd Floor Offer 3 Generous Size Bedrooms With Good Closet Space And The 2nd Floor Bathroom Is Beautifully Updated As Well. Enjoy The Comfort Of The Newer Roof And Siding, Along With Both Bathrooms That Have Been Tastefully Remodeled To Ensure Style And Functionality. With Central Air Added In 2019 And Updated 200 Amp Electrical, This Home Is Equipped For Year-round Comfort And Peace Of Mind. Step Outside To Your Private Oasis, Where A Spacious 16x32 Inground Pool Awaits, Complete With A Newer Heater For Those Cooler Nights. Additional Updates Include A Newer Septic System Installed In 2017, Ensuring Worry-free Living. Location Is Key, And This Home Delivers! Situated Near Shopping, Schools, And Major Highways, You'll Find Everything You Need Just Moments Away. Plus, With An Nyc Bus Stop Conveniently Located At The Turnpike Corner Making Commuting To The City A Breeze.don't Miss Out On This Incredible Opportunity. You Won't Be Disappointed With This Exceptional Home!
Rooms Sizes
Kitchen:
First
Dining Room:
First
Living Room:
First
Family Room:
First
Den:
n/a
Bedroom 1:
Second
Bedroom 2:
Second
Bedroom 3:
Second
Bedroom 4:
n/a
Room Levels
Basement:
Laundry Room, Storage Room, Utility Room
Ground:
n/a
Level 1:
Bath(s) Other, Dining Room, Family Room, Kitchen, Living Room, Pantry
Level 2:
3 Bedrooms, Attic, Bath Main
Level 3:
n/a
Level Other:
n/a
Room Features
Kitchen:
Breakfast Bar, See Remarks
Dining Room:
Formal Dining Room
Master Bedroom:
n/a
Bath:
n/a
Interior Features
Square Foot:
2,117
Year Renovated:
2021
Basement:
Yes - Unfinished
Full Baths:
2
Half Baths:
0
Appliances:
Carbon Monoxide Detector, Dishwasher, Dryer, Microwave Oven, Range/Oven-Gas, Refrigerator, Washer
Flooring:
Carpeting, Tile, Wood
Fireplaces:
1
Fireplace:
Living Room, Wood Burning
Interior:
Blinds,CODetect,SmokeDet,StallShw,TubShowr
Exterior Features
Garage Space:
1-Car
Garage:
Attached Garage
Driveway:
1 Car Width, Blacktop
Roof:
Asphalt Shingle
Exterior:
Vinyl Siding
Swimming Pool:
Yes
Pool:
Heated, In-Ground Pool, Liner
Utilities
Heating System:
2 Units, Auxiliary Electric Heat, Radiators - Steam
Heating Source:
Gas-Natural
Cooling:
Ceiling Fan, Central Air
Water Heater:
Gas
Water:
Public Water, Water Charge Extra
Sewer:
Septic, Septic 3 Bedroom Town Verified
Services:
Cable TV Available, Garbage Extra Charge
Lot Features
Acres:
0.27
Lot Dimensions:
92.63X125
Lot Features:
Corner, Level Lot
School Information
Elementary:
n/a
Middle:
Pequannock Valley School (6-8)
High School:
Pequannock Township High School (9-12)
Community Information
County:
Morris
Town:
Pequannock Twp.
Neighborhood:
POMPTON PLAINS
Application Fee:
n/a
Association Fee:
n/a
Fee Includes:
n/a
Amenities:
n/a
Pets:
n/a
Financial Considerations
List Price:
$699,900
Tax Amount:
$11,369
Land Assessment:
$332,600
Build. Assessment:
$318,700
Total Assessment:
$651,300
Tax Rate:
1.83
Tax Year:
2024
Ownership Type:
Fee Simple
Listing Information
MLS ID:
3969757
List Date:
06-16-2025
Days On Market:
0
Listing Broker:
C-21 CREST REAL ESTATE, INC.
Listing Agent:


Request More Information
Shawn and Diane Fox
RE/MAX American Dream
3108 Route 10 West
Denville, NJ 07834
Call: (973) 277-7853
Web: GlenmontCommons.com




