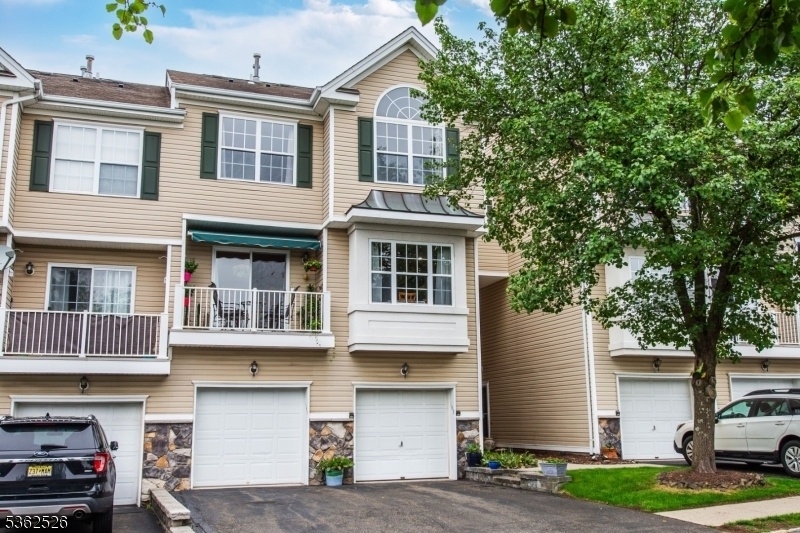143 Summit Rdg
Pompton Lakes Boro, NJ 07442




























Price: $489,000
GSMLS: 3969747Type: Condo/Townhouse/Co-op
Style: Multi Floor Unit
Beds: 2
Baths: 2 Full & 1 Half
Garage: 1-Car
Year Built: 2001
Acres: 0.00
Property Tax: $10,614
Description
Desirable Summit Falls Townhome With Gorgeous Mountain Views. 2 Bedroom 2.5 Bathroom Move-in Ready Home In Peaceful Resort-like Community With Easy Access To Shopping, Schools, Highways, And Nyc Transportation. Step Inside Your Private Ground Level Entrance And You Will Feel Welcomed By The Spacious Entry Foyer With Garage Access, Coat Closet, And Utility Closet. Ascend Upstairs To The Spacious Living Room And Your Eyes Will Be Drawn Immediately To The Wall Of Windows Where Natural Beauty Will Make You Feel Right At Home. The Main Living Area Is Open Concept Living, Dining, And Kitchen. The Kitchen Has Ample Cabinet Space, Granite Counters, Ss Appliances, And A Spacious Pantry. The Dining Area Is Complimented By Sliders To A Lovely Balcony With Custom Awning So You Can Enjoy The Outdoors Rain Or Shine. A Spacious Powder Room Completes This Level. The Upper Floor Features A Spacious Hall Bathroom And Laundry Closet With Newer Side By Side Washer And Dryer. The Primary Suite Has Vaulted Ceilings And A Show Stopping View Through The Palladium Window. There Is An Ensuite Bathroom With Double Vanity, Stall Shower, And Oversize Soaking Tub. A Large Walk-in Closet Rounds Out The Perfect Retreat. The Airy Second Bedroom Also Has Great Views And Ample Walk-in Closet. Gleaming Hw Floors And Lots Of Natural Light Make This Home A Must. This Home Is In A Prime Location Within The Community And Is Just A Short Stroll From The Association Pool. This Is More Than A Home, It's A Lifestyle!
Rooms Sizes
Kitchen:
First
Dining Room:
First
Living Room:
First
Family Room:
n/a
Den:
n/a
Bedroom 1:
Second
Bedroom 2:
Second
Bedroom 3:
n/a
Bedroom 4:
n/a
Room Levels
Basement:
n/a
Ground:
Foyer,GarEnter,Utility
Level 1:
Dining Room, Kitchen, Living Room, Pantry, Powder Room
Level 2:
2 Bedrooms, Bath Main, Bath(s) Other, Laundry Room
Level 3:
Attic
Level Other:
n/a
Room Features
Kitchen:
Breakfast Bar, Pantry, Separate Dining Area
Dining Room:
Living/Dining Combo
Master Bedroom:
Full Bath, Walk-In Closet
Bath:
Soaking Tub, Stall Shower
Interior Features
Square Foot:
1,311
Year Renovated:
n/a
Basement:
No
Full Baths:
2
Half Baths:
1
Appliances:
Carbon Monoxide Detector, Dryer, Microwave Oven, Range/Oven-Gas, Refrigerator, Washer
Flooring:
Tile, Wood
Fireplaces:
No
Fireplace:
n/a
Interior:
CODetect,CeilCath,CeilHigh,SmokeDet,SoakTub,StallShw,StallTub,WlkInCls
Exterior Features
Garage Space:
1-Car
Garage:
Attached Garage, Built-In Garage, Garage Under
Driveway:
1 Car Width, Off-Street Parking, Parking Lot-Shared
Roof:
Asphalt Shingle
Exterior:
Brick, Vinyl Siding
Swimming Pool:
Yes
Pool:
Association Pool
Utilities
Heating System:
1 Unit, Forced Hot Air
Heating Source:
Gas-Natural
Cooling:
1 Unit, Central Air
Water Heater:
Gas
Water:
Public Water
Sewer:
Public Sewer
Services:
Cable TV Available
Lot Features
Acres:
0.00
Lot Dimensions:
n/a
Lot Features:
Mountain View
School Information
Elementary:
LINCOLN
Middle:
LAKESIDE
High School:
POMPTON LA
Community Information
County:
Passaic
Town:
Pompton Lakes Boro
Neighborhood:
Summit Falls
Application Fee:
n/a
Association Fee:
$505 - Monthly
Fee Includes:
Maintenance-Common Area, Snow Removal, Trash Collection
Amenities:
Jogging/Biking Path, Pool-Outdoor
Pets:
Call, Yes
Financial Considerations
List Price:
$489,000
Tax Amount:
$10,614
Land Assessment:
$100,000
Build. Assessment:
$169,200
Total Assessment:
$269,200
Tax Rate:
3.94
Tax Year:
2024
Ownership Type:
Condominium
Listing Information
MLS ID:
3969747
List Date:
06-16-2025
Days On Market:
3
Listing Broker:
KELLER WILLIAMS PROSPERITY REALTY
Listing Agent:




























Request More Information
Shawn and Diane Fox
RE/MAX American Dream
3108 Route 10 West
Denville, NJ 07834
Call: (973) 277-7853
Web: GlenmontCommons.com

