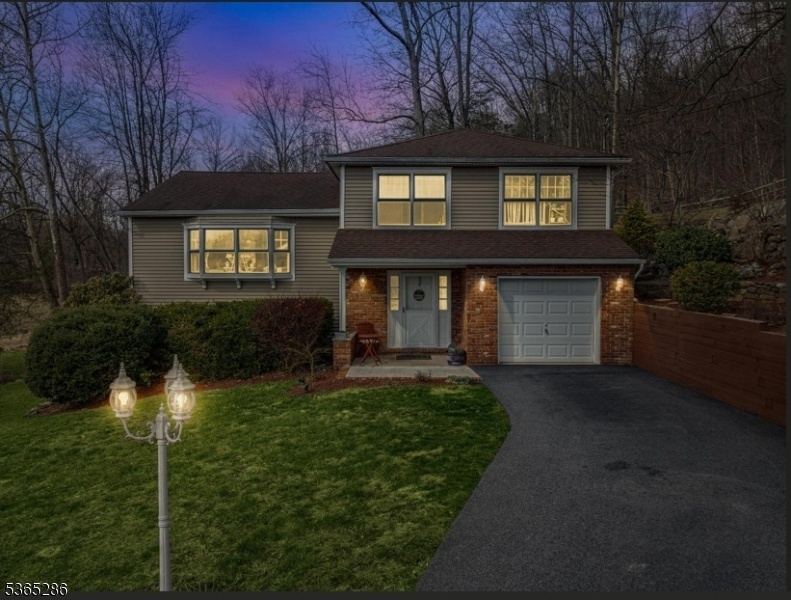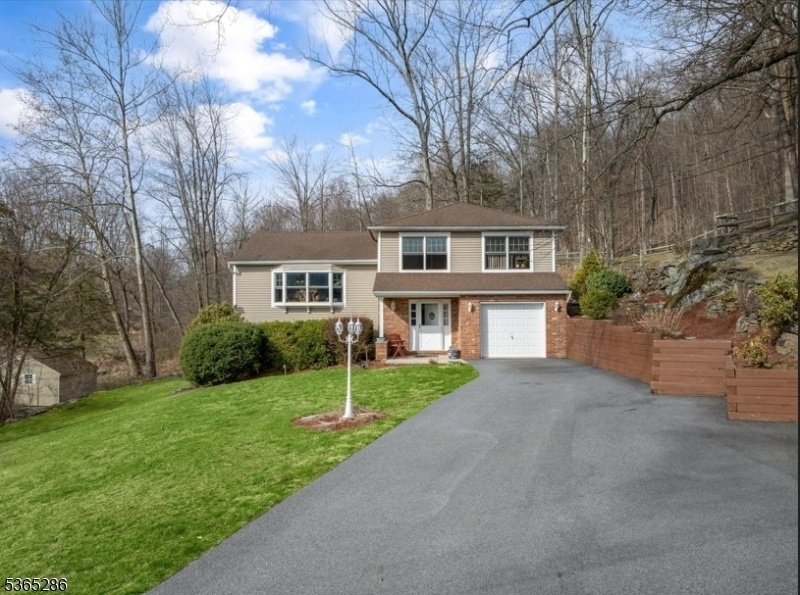11 Rolling Hills Rd
Vernon Twp, NJ 07461
















Price: $495,000
GSMLS: 3969664Type: Single Family
Style: Split Level
Beds: 3
Baths: 2 Full & 1 Half
Garage: 1-Car
Year Built: 1978
Acres: 1.17
Property Tax: $7,750
Description
Private Retreat With Stunning Outdoor Living & Natural Beauty - Tucked Away In A Serene Setting, This Beautifully Maintained Home Offers The Perfect Blend Of Privacy, Comfort, And Outdoor Living. Bordered By 37 Acres Of Nj State Land With A 330-foot Shared Boundary, The Property Feels Like A Private Retreat While Remaining Close To Everything Vernon Has To Offer. The Exterior Features Professionally Landscaped Grounds With Multiple Outdoor Entertaining Areas, Including A Spacious Deck Off The Kitchen And A Covered Patio Just Steps Away.- The Backyard Is A True Showstopper Featuring A Tranquil Waterfall, Expansive Koi Pond, And Lush Water Gardens That Create A Peaceful, Resort-like Atmosphere. - Inside, The Home Is In Pristine Condition With An Updated Kitchen And Bathrooms, Offering A Modern Yet Warm Aesthetic Throughout. Thoughtfully Improved And Immaculately Maintained, It's Truly Move-in Ready With Nothing Left To Do. - Ideally Located Near Vernon's Elementary Schools, Maple Grange Sports Complex, And The Town Center. Just Minutes Away Are Mountain Creek Resort's Skiing, Snowboarding, Biking, And Water Park Amenities, As Well As Top-rated Golf. A Rare Find This Home Is The Perfect Blend Of Natural Beauty, Comfort, And Convenience.
Rooms Sizes
Kitchen:
20x10 First
Dining Room:
12x10 First
Living Room:
19x14 First
Family Room:
Basement
Den:
Ground
Bedroom 1:
15x12 Second
Bedroom 2:
13x11 Second
Bedroom 3:
11x11 Second
Bedroom 4:
n/a
Room Levels
Basement:
Family Room, Laundry Room, Outside Entrance, Utility Room, Walkout
Ground:
Den,Foyer,GarEnter,Office
Level 1:
DiningRm,Kitchen,LivingRm,Walkout
Level 2:
3Bedroom,BathMain,SeeRem,Walkout
Level 3:
n/a
Level Other:
GarEnter
Room Features
Kitchen:
Eat-In Kitchen, Separate Dining Area
Dining Room:
Formal Dining Room
Master Bedroom:
Full Bath
Bath:
n/a
Interior Features
Square Foot:
n/a
Year Renovated:
n/a
Basement:
Yes - Partial, Slab, Walkout
Full Baths:
2
Half Baths:
1
Appliances:
Carbon Monoxide Detector, Dishwasher, Kitchen Exhaust Fan, Refrigerator
Flooring:
Carpeting
Fireplaces:
No
Fireplace:
n/a
Interior:
Carbon Monoxide Detector, Fire Extinguisher, Smoke Detector, Window Treatments
Exterior Features
Garage Space:
1-Car
Garage:
Attached Garage, On Site
Driveway:
1 Car Width, Blacktop, Driveway-Exclusive, Off-Street Parking, See Remarks
Roof:
Asphalt Shingle
Exterior:
Brick
Swimming Pool:
n/a
Pool:
n/a
Utilities
Heating System:
Baseboard - Hotwater
Heating Source:
Oil Tank Above Ground - Inside
Cooling:
Ceiling Fan
Water Heater:
n/a
Water:
Private
Sewer:
Private, Septic 3 Bedroom Town Verified
Services:
n/a
Lot Features
Acres:
1.17
Lot Dimensions:
n/a
Lot Features:
Backs to Park Land, Corner, Open Lot, Pond On Lot
School Information
Elementary:
VERNON
Middle:
VERNON
High School:
VERNON
Community Information
County:
Sussex
Town:
Vernon Twp.
Neighborhood:
n/a
Application Fee:
n/a
Association Fee:
n/a
Fee Includes:
n/a
Amenities:
n/a
Pets:
Yes
Financial Considerations
List Price:
$495,000
Tax Amount:
$7,750
Land Assessment:
$241,700
Build. Assessment:
$154,800
Total Assessment:
$396,500
Tax Rate:
2.44
Tax Year:
2024
Ownership Type:
Fee Simple
Listing Information
MLS ID:
3969664
List Date:
06-16-2025
Days On Market:
0
Listing Broker:
COLDWELL BANKER REALTY
Listing Agent:
















Request More Information
Shawn and Diane Fox
RE/MAX American Dream
3108 Route 10 West
Denville, NJ 07834
Call: (973) 277-7853
Web: GlenmontCommons.com

