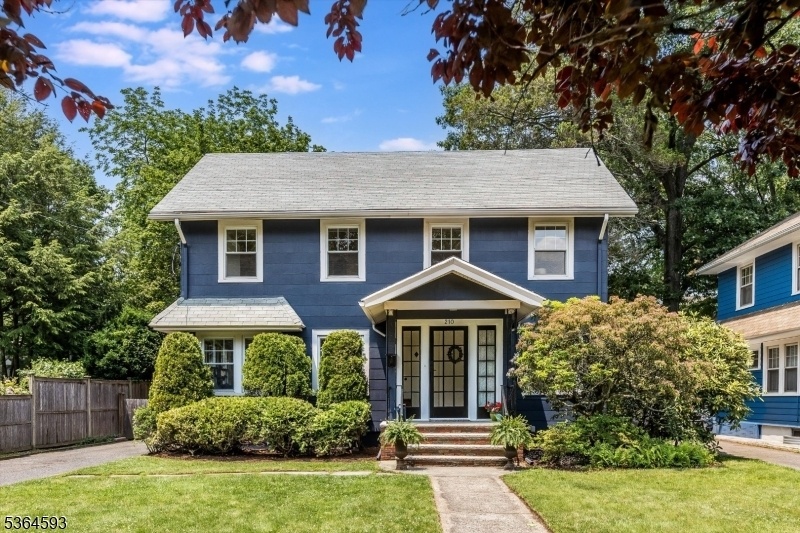210 Grove St
Montclair Twp, NJ 07042



































Price: $889,000
GSMLS: 3969659Type: Single Family
Style: Colonial
Beds: 4
Baths: 2 Full & 1 Half
Garage: No
Year Built: 1923
Acres: 0.21
Property Tax: $17,967
Description
Elegant, Unique, And Effortlessly Timeless, This Beautifully Expanded Montclair Home Blends Classic Architectural Charm With Sophisticated Modern Design To Create A Truly One-of-a-kind Living Experience. Ideally Located Just Moments From The Walnut Street Train Station, Weekend Farmers Market, And Montclair's Vibrant Mix Of Restaurants And Boutiques, The Home Also Offers Easy Access To Nyc-direct Transit And The Scenic Trails Of Brookdale Park All Just Half A Mile Away. At Its Heart Is A Stunning Kitchen And Expansive Family Room, Thoughtfully Redesigned For A Seamless Blend Of Form And Function; Open, Light-filled, And Perfect For Both Quiet Evenings And Effortless Entertaining. The Space Flows Naturally To A Generous Deck And Private Backyard, Inviting Year-round Connection To The Outdoors. Upstairs, Three Spacious Bedrooms Offer Comfort And Flexibility, While The Finished Third Floor Provides A Perfect Bonus Space, Ideal As A Creative Studio, Home Office, Or Guest Retreat. Off The Airy Sunroom, A Charming, Private Porch Offers The Perfect Spot To Greet The Day Or Unwind With The Setting Sun. With Inspired Design, Natural Light Throughout, And A Layout That Balances Beauty And Practicality, This Home Stands Out As A Rare Opportunity In One Of Montclair's Most Beloved Neighborhoods.
Rooms Sizes
Kitchen:
n/a
Dining Room:
n/a
Living Room:
n/a
Family Room:
n/a
Den:
n/a
Bedroom 1:
n/a
Bedroom 2:
n/a
Bedroom 3:
n/a
Bedroom 4:
n/a
Room Levels
Basement:
Bath Main, Laundry Room, Rec Room, Utility Room, Workshop
Ground:
n/a
Level 1:
Dining Room, Family Room, Kitchen, Living Room, Porch, Powder Room, Sunroom
Level 2:
3 Bedrooms, Bath Main
Level 3:
1Bedroom,SittngRm
Level Other:
n/a
Room Features
Kitchen:
Breakfast Bar, Separate Dining Area
Dining Room:
Formal Dining Room
Master Bedroom:
n/a
Bath:
n/a
Interior Features
Square Foot:
n/a
Year Renovated:
2020
Basement:
Yes - Finished
Full Baths:
2
Half Baths:
1
Appliances:
Carbon Monoxide Detector, Dishwasher, Dryer, Range/Oven-Gas, Refrigerator, Washer
Flooring:
Wood
Fireplaces:
1
Fireplace:
Living Room
Interior:
n/a
Exterior Features
Garage Space:
No
Garage:
n/a
Driveway:
Blacktop
Roof:
Composition Shingle
Exterior:
Clapboard
Swimming Pool:
n/a
Pool:
n/a
Utilities
Heating System:
1 Unit
Heating Source:
Gas-Natural
Cooling:
None
Water Heater:
Gas
Water:
Public Water
Sewer:
Public Sewer
Services:
n/a
Lot Features
Acres:
0.21
Lot Dimensions:
55X170
Lot Features:
n/a
School Information
Elementary:
n/a
Middle:
n/a
High School:
n/a
Community Information
County:
Essex
Town:
Montclair Twp.
Neighborhood:
n/a
Application Fee:
n/a
Association Fee:
n/a
Fee Includes:
n/a
Amenities:
n/a
Pets:
n/a
Financial Considerations
List Price:
$889,000
Tax Amount:
$17,967
Land Assessment:
$297,400
Build. Assessment:
$230,600
Total Assessment:
$528,000
Tax Rate:
3.40
Tax Year:
2024
Ownership Type:
Fee Simple
Listing Information
MLS ID:
3969659
List Date:
06-16-2025
Days On Market:
0
Listing Broker:
COMPASS NEW JERSEY LLC
Listing Agent:



































Request More Information
Shawn and Diane Fox
RE/MAX American Dream
3108 Route 10 West
Denville, NJ 07834
Call: (973) 277-7853
Web: GlenmontCommons.com

