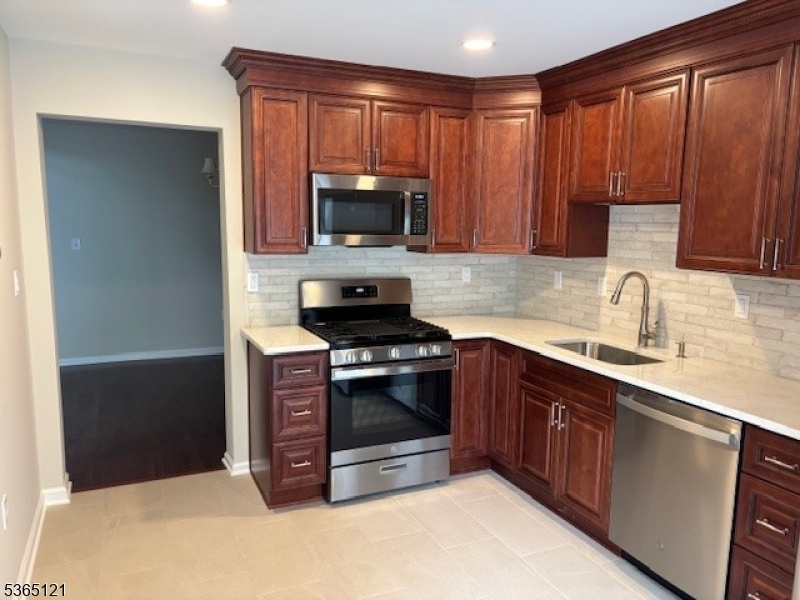304 Hannah Way
Bridgewater Twp, NJ 08807















Price: $599,000
GSMLS: 3969590Type: Condo/Townhouse/Co-op
Style: Townhouse-Interior
Beds: 2
Baths: 2 Full & 1 Half
Garage: 1-Car
Year Built: 1996
Acres: 0.00
Property Tax: $7,802
Description
Milltown School! As You Enter This Stratton Meadows 1480 Model The New Porcelain Floor Tile Graces The Hall With A Fresh Modern Look. The Paladian Windows Burst With Sunlight Into The 2 Story Living Room Welcoming All Who Enter.the Living And Dining Rooms Have Solid Wood Floors That Will Enhance Any Decor. The Brand New Custom Kitchen Cabinetry In Solid Wood With Sofit Removed Extending Cabinets To The Ceiling Has Quartz Counters And Tile Backsplash, Recessed Lighting, Under Cabinet Lighting And New Appliances, Including Gas Range/oven, Dishwasher, Refrigerator & Garbage Disposal, This Kitchen Is The Star Of The Show.the Porcelain Tile Floors Round Out The Luxurious Look. The Slider Leads To A Fenced Patio Area For Quiet Enjoyment. The Second Floor Has Master Bedroom With Vaulted Ceiling, Walk In Closet And Master Ensuite. The Second Bedroom Has A Large Closet And Good Size Windows To Bring In The Sun. Also, On Second Floor Is Main Bath And Laundry Room. The Recently Installed Hvac System, A 1 Car Garage With Garage Door Opener And Security System, Just Painted From Top To Bottom, This Rounds Out The Package For Someone Looking To Move In Quickly.
Rooms Sizes
Kitchen:
15x10 First
Dining Room:
11x11 First
Living Room:
16x12 First
Family Room:
First
Den:
n/a
Bedroom 1:
16x11 Second
Bedroom 2:
12x10 Second
Bedroom 3:
n/a
Bedroom 4:
n/a
Room Levels
Basement:
n/a
Ground:
n/a
Level 1:
Dining Room, Family Room, Foyer, Kitchen, Powder Room
Level 2:
2 Bedrooms, Bath Main, Bath(s) Other, Laundry Room
Level 3:
n/a
Level Other:
n/a
Room Features
Kitchen:
Eat-In Kitchen
Dining Room:
Dining L
Master Bedroom:
Full Bath, Walk-In Closet
Bath:
Soaking Tub, Stall Shower
Interior Features
Square Foot:
1,252
Year Renovated:
2024
Basement:
No
Full Baths:
2
Half Baths:
1
Appliances:
Carbon Monoxide Detector, Dishwasher, Disposal, Dryer, Microwave Oven, Range/Oven-Gas, Refrigerator, Washer
Flooring:
Carpeting, Tile, Wood
Fireplaces:
No
Fireplace:
n/a
Interior:
CODetect,CeilCath,FireExtg,CeilHigh,SmokeDet,SoakTub,StairLft,StallShw,StallTub,WlkInCls
Exterior Features
Garage Space:
1-Car
Garage:
Built-In Garage, Garage Door Opener
Driveway:
1 Car Width, Blacktop
Roof:
Asphalt Shingle
Exterior:
Vinyl Siding
Swimming Pool:
Yes
Pool:
Association Pool
Utilities
Heating System:
1 Unit, Forced Hot Air
Heating Source:
Gas-Natural
Cooling:
1 Unit, Central Air
Water Heater:
From Furnace
Water:
Public Water
Sewer:
Public Sewer
Services:
Cable TV Available
Lot Features
Acres:
0.00
Lot Dimensions:
n/a
Lot Features:
n/a
School Information
Elementary:
MILLTOWN
Middle:
EISENHOWER
High School:
BRIDG-RAR
Community Information
County:
Somerset
Town:
Bridgewater Twp.
Neighborhood:
Stratton Meadows
Application Fee:
n/a
Association Fee:
$316 - Monthly
Fee Includes:
Maintenance-Common Area, Maintenance-Exterior, Snow Removal, Trash Collection
Amenities:
Playground, Pool-Outdoor, Tennis Courts
Pets:
Call
Financial Considerations
List Price:
$599,000
Tax Amount:
$7,802
Land Assessment:
$197,000
Build. Assessment:
$207,700
Total Assessment:
$404,700
Tax Rate:
1.92
Tax Year:
2024
Ownership Type:
Condominium
Listing Information
MLS ID:
3969590
List Date:
06-16-2025
Days On Market:
47
Listing Broker:
RE/MAX PINNACLE
Listing Agent:















Request More Information
Shawn and Diane Fox
RE/MAX American Dream
3108 Route 10 West
Denville, NJ 07834
Call: (973) 277-7853
Web: GlenmontCommons.com

