121 Donato Cir
Scotch Plains Twp, NJ 07076
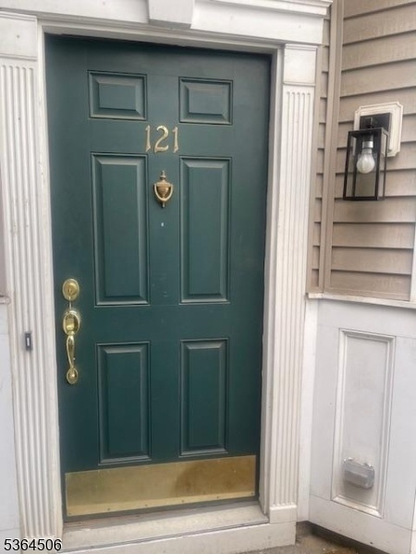
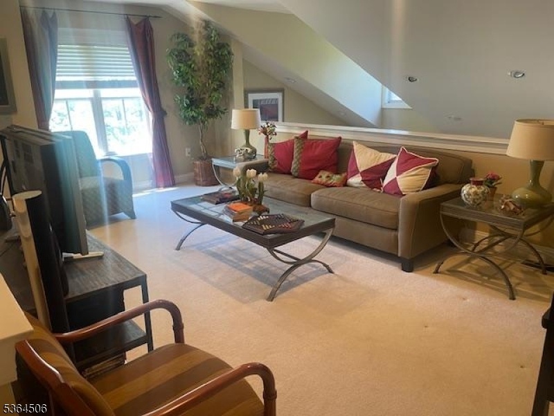
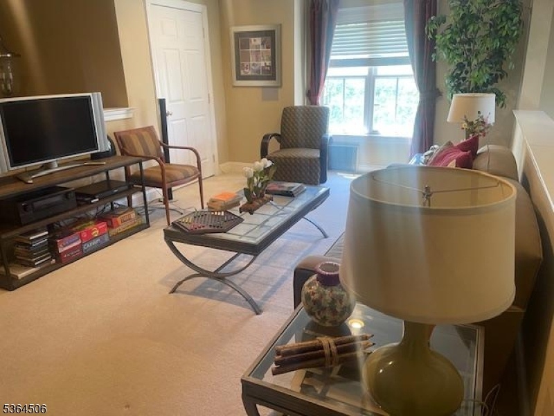
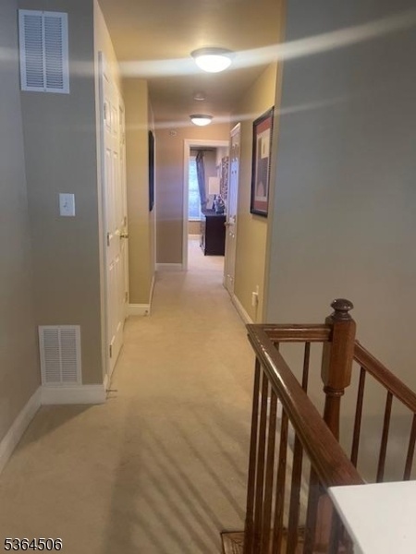
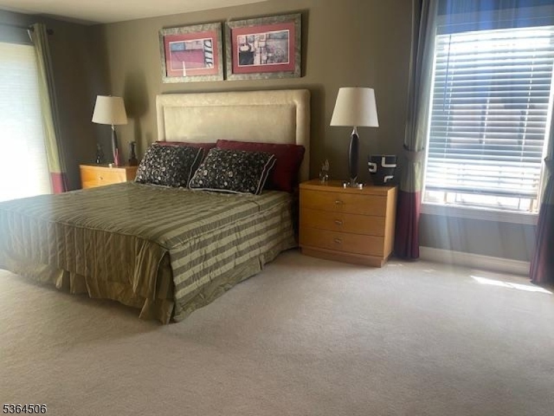


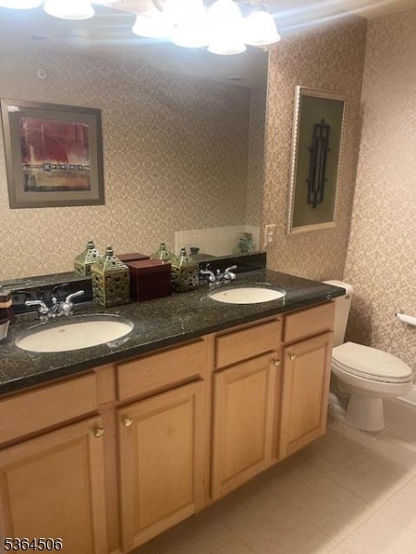

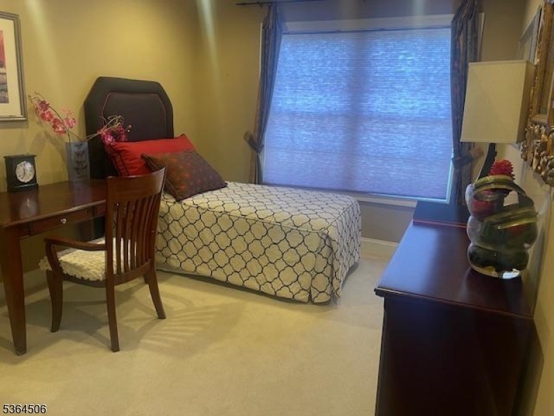
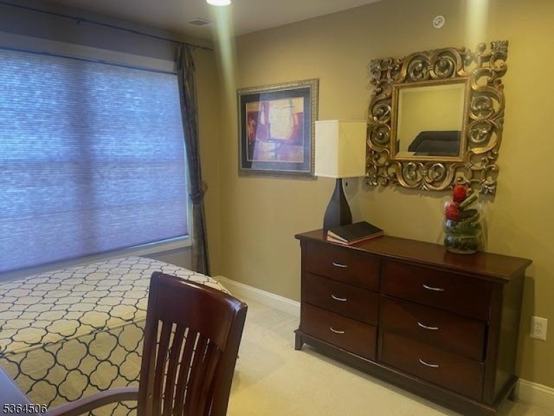

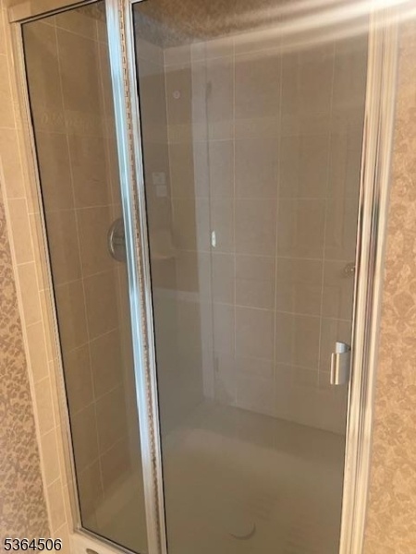
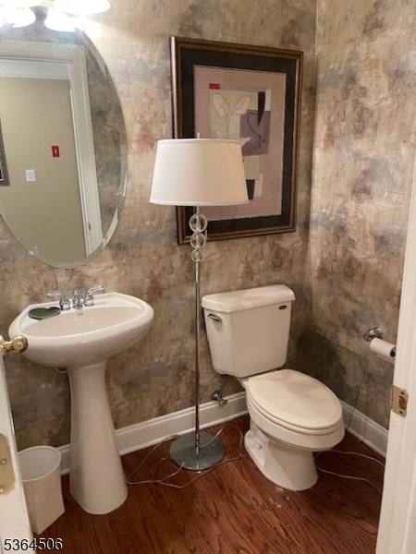

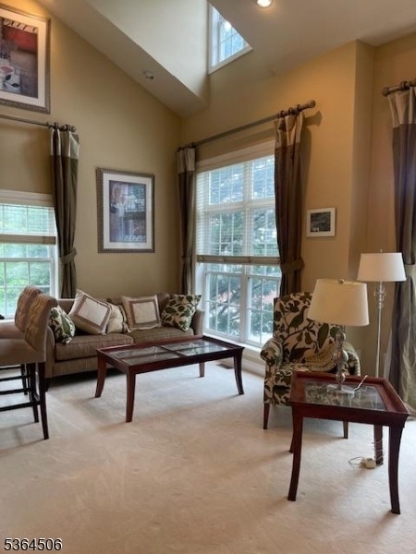

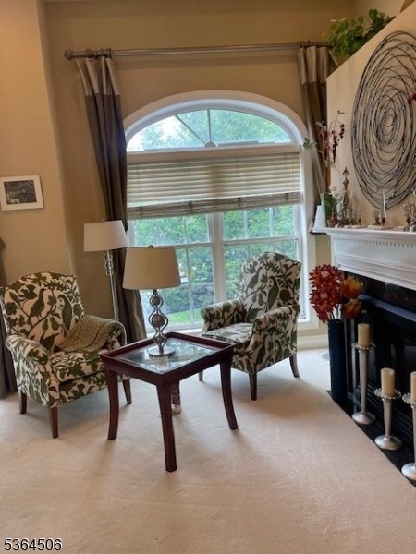
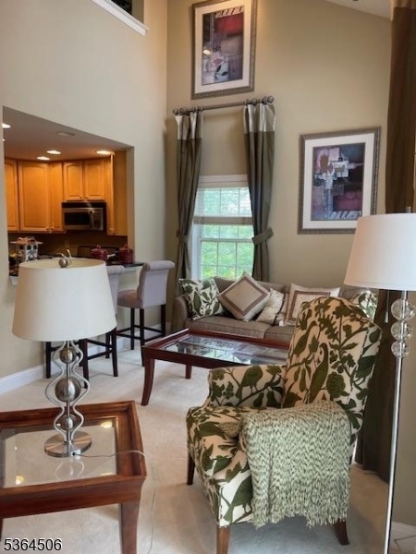

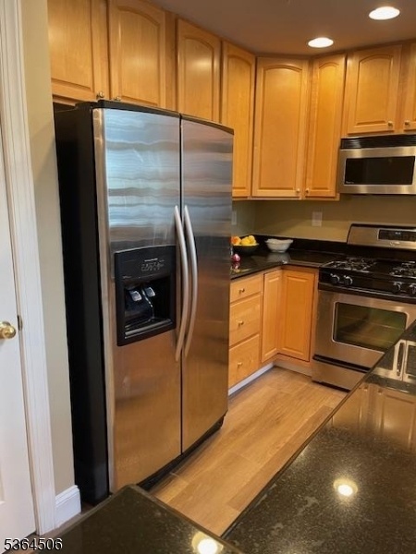


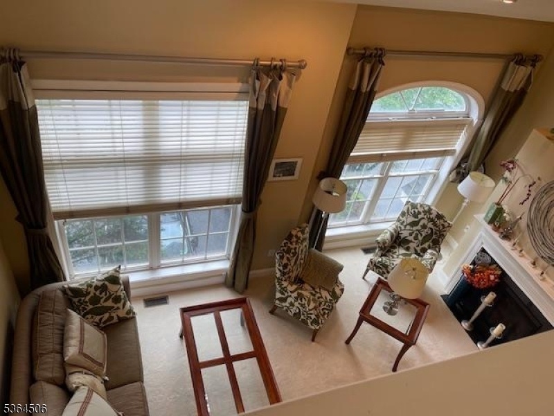
Price: $579,000
GSMLS: 3969571Type: Condo/Townhouse/Co-op
Style: Multi Floor Unit
Beds: 2
Baths: 2 Full & 1 Half
Garage: 1-Car
Year Built: 2005
Acres: 0.00
Property Tax: $10,779
Description
Welcome To 121 Donato Circle, A Beautifully Appointed 2-bedroom, 2 -bath Townhouse Nestled In The Desirable Donato Circle Community Of Scotch Plains, Nj. Built In 2005, This Home Offers A Thoughtful Design And A Perfect Blend Of Style And Comfort. 1,758 Sq Ft Of Living Space With An Attached 1-car Garage And Private Driveway. Open-concept Main Floor Featuring An Inviting Living Room With Cathedral Ceilings, Gas Fireplace, And Large Windows That Flood The Space With Natural Light. Chef's Kitchen Equipped With Granite Countertops, Abundant Cabinetry, Pantry, And A Cozy Dining Area For Effortlessly Hosting Family And Friends. Primary Suite Boasts A Generous Layout, Vaulted Ceilings, And An Ensuite Bathroom For Your Personal Retreat. Second Floor Also Offers A Flexible Loft-style Family Room, Laundry Area (washer/dryer Included), A Second Bedroom, And A Full Bathroom. Ideally Positioned With Quick Access To Route 22, I-78, And The Nj Turnpike, Easing Daily Commutes. Zoned For The Highly Rated Scotch?plains-fanwood School District. Surrounded By Lush Parks Including Watchung Reservation, Ash Brook, And Two Golf Courses Perfect For Outdoor Recreation. Come Experience Relaxed Living With Commuter Convenience At 121 Donato Circle.
Rooms Sizes
Kitchen:
11x8 Second
Dining Room:
9x12 Second
Living Room:
19x11 Second
Family Room:
n/a
Den:
n/a
Bedroom 1:
17x13 Second
Bedroom 2:
12x10 Second
Bedroom 3:
n/a
Bedroom 4:
n/a
Room Levels
Basement:
n/a
Ground:
GarEnter,OutEntrn
Level 1:
Dining Room, Kitchen, Living Room, Powder Room
Level 2:
2 Bedrooms, Bath Main, Bath(s) Other, Loft
Level 3:
n/a
Level Other:
n/a
Room Features
Kitchen:
Breakfast Bar, Galley Type
Dining Room:
n/a
Master Bedroom:
n/a
Bath:
Jetted Tub, Stall Shower
Interior Features
Square Foot:
1,758
Year Renovated:
n/a
Basement:
No
Full Baths:
2
Half Baths:
1
Appliances:
Dishwasher, Dryer, Microwave Oven, Range/Oven-Gas, Refrigerator, Washer
Flooring:
Carpeting, Tile, Vinyl-Linoleum
Fireplaces:
1
Fireplace:
Gas Fireplace
Interior:
Blinds,CeilCath,SoakTub,StallTub,Whrlpool
Exterior Features
Garage Space:
1-Car
Garage:
Attached Garage, Garage Door Opener
Driveway:
1 Car Width, Blacktop
Roof:
Asphalt Shingle
Exterior:
Brick, Vinyl Siding
Swimming Pool:
No
Pool:
n/a
Utilities
Heating System:
1 Unit, Forced Hot Air
Heating Source:
Gas-Natural
Cooling:
1 Unit, Central Air
Water Heater:
Gas
Water:
Public Water
Sewer:
Public Sewer
Services:
n/a
Lot Features
Acres:
0.00
Lot Dimensions:
n/a
Lot Features:
n/a
School Information
Elementary:
Evergreen
Middle:
Nettingham
High School:
SP Fanwood
Community Information
County:
Union
Town:
Scotch Plains Twp.
Neighborhood:
The Reserve
Application Fee:
n/a
Association Fee:
$345 - Monthly
Fee Includes:
Maintenance-Exterior, Snow Removal, Trash Collection
Amenities:
n/a
Pets:
Cats OK, Dogs OK, Yes
Financial Considerations
List Price:
$579,000
Tax Amount:
$10,779
Land Assessment:
$25,000
Build. Assessment:
$66,600
Total Assessment:
$91,600
Tax Rate:
11.77
Tax Year:
2024
Ownership Type:
Condominium
Listing Information
MLS ID:
3969571
List Date:
06-16-2025
Days On Market:
161
Listing Broker:
KELLER WILLIAMS REALTY
Listing Agent:
























Request More Information
Shawn and Diane Fox
RE/MAX American Dream
3108 Route 10 West
Denville, NJ 07834
Call: (973) 277-7853
Web: GlenmontCommons.com

