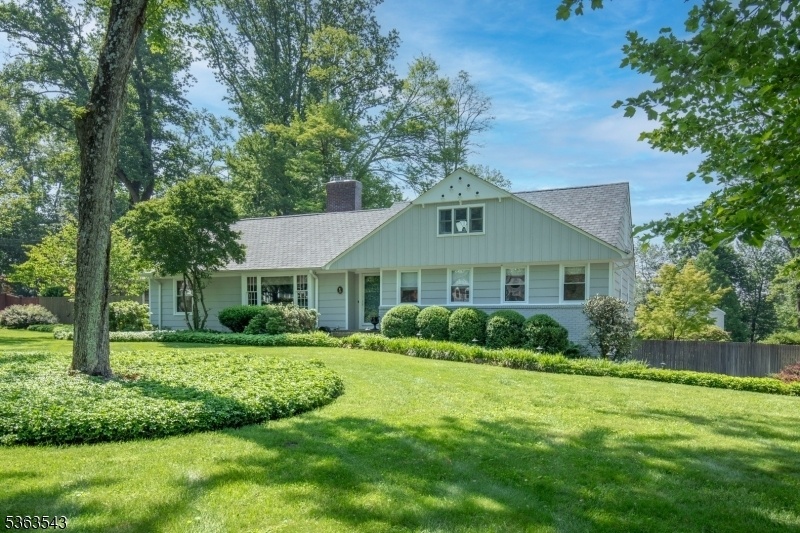21 Sycamore Hill Rd
Bernardsville Boro, NJ 07924































Price: $1,250,000
GSMLS: 3969565Type: Single Family
Style: Expanded Ranch
Beds: 3
Baths: 2 Full
Garage: 2-Car
Year Built: 1958
Acres: 1.54
Property Tax: $16,279
Description
Set On 1.5 Beautifully Landscaped Acres In One Of Bernardsville's Most Charming Neighborhoods, This Special Home Offers A Rare Blend Of Privacy And Community. The Resort-like Backyard Is A True Highlight, Featuring A Saltwater Pool, Stylish Pool Cabana, Built-in Stone Fire Pit, And A Fully Fenced Yard Surrounded By Lush, Natural Landscaping. Thoughtfully Designed For Both Entertaining And Quiet Enjoyment, The Outdoor Space Includes Several Inviting Areas To Relax, Dine, Or Gather With Friends Beneath The Open Sky. Inside, The Renovated Kitchen Is Bright And Timeless With Custom Cabinetry, A Center Island, High-end Appliances, And A Skylight That Brings In Warm, Natural Light. The Adjoining Breakfast Room Is Airy And Sunlit, With French Doors That Open Directly To The Patio And Yard Ideal For Easy Indoor-outdoor Living. The Updated Primary Bath Features Classic Finishes And A Spa-like Feel. With 3 Bedrooms, 2 Full Baths, And A Spacious Upstairs Great Room That's Perfect For A Second Living Area, Office, Or Creative Space, The Home Offers Comfort, Character, And Flexibility. Just Minutes From Downtown Bernardsville, Top-rated Schools, And Train Service To Nyc, This Is A Special Opportunity To Enjoy A Lifestyle Of Beauty, Ease, And Everyday Luxury!
Rooms Sizes
Kitchen:
18x12 First
Dining Room:
14x13 First
Living Room:
20x14 First
Family Room:
23x15 First
Den:
n/a
Bedroom 1:
15x14 First
Bedroom 2:
12x12 First
Bedroom 3:
12x11 First
Bedroom 4:
n/a
Room Levels
Basement:
Exercise Room, Laundry Room, Rec Room, Storage Room, Utility Room
Ground:
n/a
Level 1:
3 Bedrooms, Bath Main, Bath(s) Other, Breakfast Room, Dining Room, Family Room, Foyer, Kitchen, Living Room
Level 2:
Great Room
Level 3:
n/a
Level Other:
n/a
Room Features
Kitchen:
Center Island, Separate Dining Area
Dining Room:
Formal Dining Room
Master Bedroom:
Full Bath
Bath:
Stall Shower And Tub
Interior Features
Square Foot:
n/a
Year Renovated:
n/a
Basement:
Yes - Finished-Partially
Full Baths:
2
Half Baths:
0
Appliances:
Cooktop - Gas, Dishwasher, Dryer, Generator-Built-In, Kitchen Exhaust Fan, Refrigerator, Wall Oven(s) - Electric, Washer
Flooring:
Tile, Vinyl-Linoleum, Wood
Fireplaces:
2
Fireplace:
Family Room, Gas Fireplace, Living Room, Wood Burning
Interior:
Carbon Monoxide Detector, Skylight, Smoke Detector, Window Treatments
Exterior Features
Garage Space:
2-Car
Garage:
Attached Garage
Driveway:
Gravel
Roof:
Asphalt Shingle
Exterior:
Brick, Wood
Swimming Pool:
Yes
Pool:
In-Ground Pool
Utilities
Heating System:
1 Unit, Baseboard - Hotwater
Heating Source:
Gas-Natural
Cooling:
1 Unit, Central Air
Water Heater:
n/a
Water:
Public Water
Sewer:
Septic 3 Bedroom Town Verified
Services:
n/a
Lot Features
Acres:
1.54
Lot Dimensions:
n/a
Lot Features:
n/a
School Information
Elementary:
Bedwell
Middle:
Bernardsvi
High School:
Bernards H
Community Information
County:
Somerset
Town:
Bernardsville Boro
Neighborhood:
n/a
Application Fee:
n/a
Association Fee:
n/a
Fee Includes:
n/a
Amenities:
n/a
Pets:
n/a
Financial Considerations
List Price:
$1,250,000
Tax Amount:
$16,279
Land Assessment:
$415,200
Build. Assessment:
$486,100
Total Assessment:
$901,300
Tax Rate:
1.96
Tax Year:
2024
Ownership Type:
Fee Simple
Listing Information
MLS ID:
3969565
List Date:
06-16-2025
Days On Market:
0
Listing Broker:
KL SOTHEBY'S INT'L. REALTY
Listing Agent:































Request More Information
Shawn and Diane Fox
RE/MAX American Dream
3108 Route 10 West
Denville, NJ 07834
Call: (973) 277-7853
Web: GlenmontCommons.com

