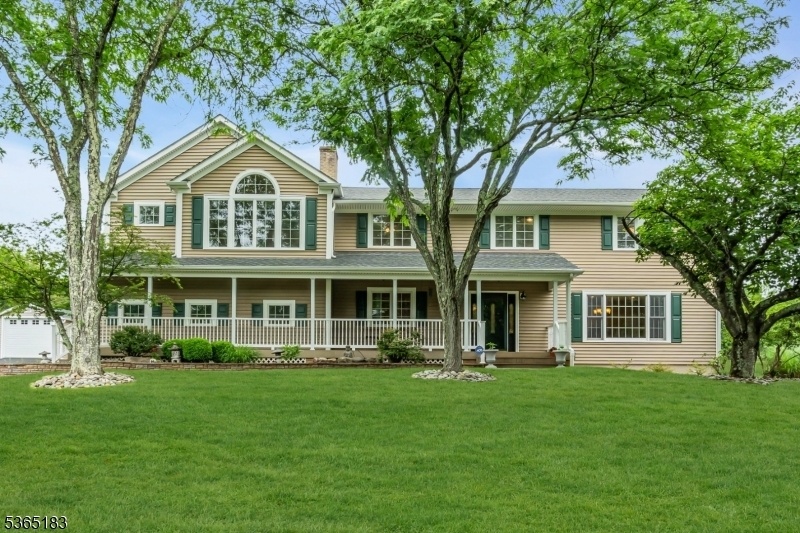525 Glen Ridge Drive South
Bridgewater Twp, NJ 08807


















































Price: $1,250,000
GSMLS: 3969538Type: Single Family
Style: Colonial
Beds: 5
Baths: 4 Full & 1 Half
Garage: 4-Car
Year Built: 1973
Acres: 1.49
Property Tax: $16,924
Description
Absolutely Stunning 5-bedroom, 4.5-bath Home! Welcome To A Beautifully Designed Residence That Seamlessly Blends Elegance, Comfort, And Functionality. Begin Your Day With Coffee On The Charming Front Porch, Then Step Inside To Find A Spacious Formal Dining Room And Living Room Ideal For Entertaining Family And Friends. At The Heart Of The Home Is A Large, Eat-in Kitchen Featuring Top-of-the-line Appliances And Thoughtful Upgrades That Will Delight Any Home Chef. The Kitchen Opens To A Dramatic Family Room With Soaring Vaulted Ceilings, An Abundance Of Natural Light, And French Doors That Lead To An Expansive Patio Perfect For Indoor-outdoor Entertaining. The Private First-floor Suite, Complete With Its Own Bath And Direct Access To The Patio, Is Ideal For Guests, In-laws, Grown Children, Or A Live-in Nanny. Upstairs, You'll Find Four Generously Sized Bedrooms One Currently Used As A Home Office. The Luxurious Primary Suite Offers Two Walk-in Closets, A Cozy Sitting Or Sewing Area, And A Beautifully Appointed En-suite Bath. A Second-floor Laundry Room Adds Everyday Convenience. The Finished Basement Includes A Full Bathroom And Provides Flexible Space For A Home Gym, Theater, Office, Or Playroom & Easy Access Door To The Garage. Additional Features Include A Three-car Attached Garage One Bay With An Oversized Door To Accommodate Larger Suvs And A Detached Garage, Perfect For Extra Storage Or An Additional Vehicle. Don't Miss Your Chance To Own This Exceptional Home!
Rooms Sizes
Kitchen:
25x14 First
Dining Room:
20x13 First
Living Room:
18x13 First
Family Room:
30x21 First
Den:
n/a
Bedroom 1:
25x14 Second
Bedroom 2:
25x13 Ground
Bedroom 3:
17x13 Second
Bedroom 4:
14x11 Second
Room Levels
Basement:
BathOthr,Exercise,GarEnter,Leisure,Utility
Ground:
n/a
Level 1:
1 Bedroom, Bath(s) Other, Dining Room, Family Room, Foyer, Kitchen, Living Room, Powder Room
Level 2:
4 Or More Bedrooms, Bath Main, Bath(s) Other, Laundry Room, Office
Level 3:
n/a
Level Other:
n/a
Room Features
Kitchen:
Center Island, Eat-In Kitchen, Pantry, Separate Dining Area
Dining Room:
Formal Dining Room
Master Bedroom:
Full Bath, Walk-In Closet
Bath:
Soaking Tub, Stall Shower
Interior Features
Square Foot:
4,617
Year Renovated:
n/a
Basement:
Yes - Finished, Full
Full Baths:
4
Half Baths:
1
Appliances:
Carbon Monoxide Detector, Dishwasher, Dryer, Kitchen Exhaust Fan, Refrigerator, See Remarks, Self Cleaning Oven, Washer
Flooring:
Tile, Wood
Fireplaces:
1
Fireplace:
Living Room
Interior:
Blinds,CODetect,CeilHigh,SmokeDet,SoakTub,StallShw,WlkInCls
Exterior Features
Garage Space:
4-Car
Garage:
Attached Garage, Detached Garage, Garage Door Opener, Garage Parking, Oversize Garage
Driveway:
Additional Parking, Blacktop, On-Street Parking
Roof:
Asphalt Shingle
Exterior:
Vinyl Siding
Swimming Pool:
No
Pool:
n/a
Utilities
Heating System:
2 Units
Heating Source:
Gas-Natural
Cooling:
2 Units
Water Heater:
Gas
Water:
Public Water
Sewer:
Public Sewer
Services:
Garbage Extra Charge
Lot Features
Acres:
1.49
Lot Dimensions:
n/a
Lot Features:
Level Lot, Wooded Lot
School Information
Elementary:
VAN HOLTEN
Middle:
BRIDG-RAR
High School:
BRIDG-RAR
Community Information
County:
Somerset
Town:
Bridgewater Twp.
Neighborhood:
Golf Links Estates
Application Fee:
n/a
Association Fee:
n/a
Fee Includes:
n/a
Amenities:
n/a
Pets:
n/a
Financial Considerations
List Price:
$1,250,000
Tax Amount:
$16,924
Land Assessment:
$351,900
Build. Assessment:
$527,900
Total Assessment:
$879,800
Tax Rate:
1.92
Tax Year:
2024
Ownership Type:
Fee Simple
Listing Information
MLS ID:
3969538
List Date:
06-15-2025
Days On Market:
0
Listing Broker:
COLDWELL BANKER REALTY
Listing Agent:


















































Request More Information
Shawn and Diane Fox
RE/MAX American Dream
3108 Route 10 West
Denville, NJ 07834
Call: (973) 277-7853
Web: GlenmontCommons.com

