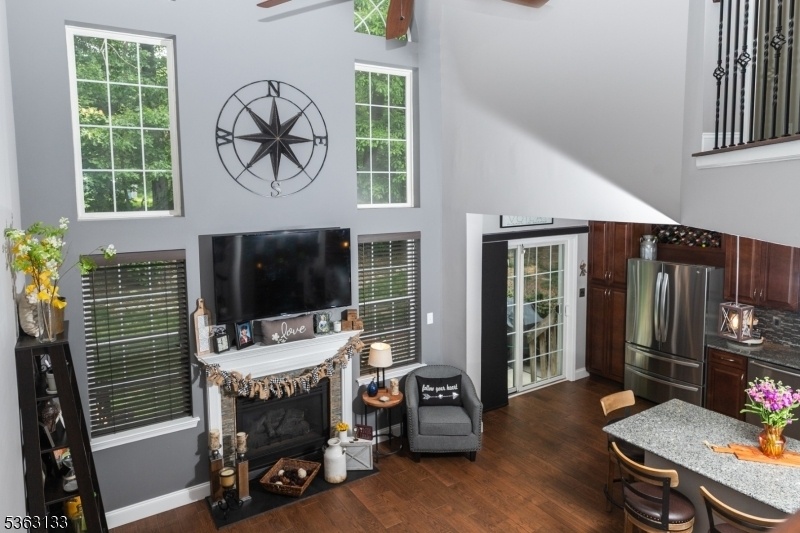64 Pond Hollow Dr
Jefferson Twp, NJ 07438



































Price: $549,900
GSMLS: 3969424Type: Condo/Townhouse/Co-op
Style: Townhouse-End Unit
Beds: 3
Baths: 2 Full & 1 Half
Garage: 1-Car
Year Built: 1997
Acres: 25.69
Property Tax: $9,051
Description
Dare To Compare!! Welcome To This Spectacular, One-of-a-kind End-unit In Highly Sought After Pond Hollow Village In Oak Ridge. Bathed In Natural Light, This Renovated Townhome Boasts Soaring Ceilings & Expansive Rooms That Create An Airy, Open Feel Throughout. With 3 Spacious Bedrooms & 2.5 Beautifully Updated Bathrooms, Comfort Meets Style At Every Turn. The Full, Finished Basement Adds Extra Living Space Perfect For Entertaining Or Relaxing. The Heart Of The Home Is Its Stunning, Renovated Kitchen, A True Masterpiece! Featuring Rich Dark Wood Cabinets, Sleek Granite Countertops & Under-cabinet Lighting, It's The Perfect Place For Cooking & Gathering. No Detail Was Overlooked, With Newer Mechanicals Throughout Ensuring Peace Of Mind For Years To Come. This Townhome Also Includes A Central Vacuum System, Adding An Extra Layer Of Convenience. Custom Window Treatments Included & High End Lighting Fixtures. Additional Features Incl Convenient Keyless Entry & Ring Security (front & Back). Outside, Enjoy Your Own Private Yard And Patio, Offering A Peaceful Retreat With Serene Views Of Lush Greenery Ideal For Outdoor Dining, Relaxation, Or Simply Enjoying Nature's Beauty. Whether You're Hosting Family & Friends Or Enjoying Quiet Moments, This Home Offers A Blend Of Luxury And Functionality That's Simply Unmatched. Pond Hollow Provides A Serene Backdrop, And This Unit, With Its Impeccable Design & Upgrades, Is A Rare Gem That Must Be Seen To Be Appreciated.
Rooms Sizes
Kitchen:
First
Dining Room:
First
Living Room:
First
Family Room:
First
Den:
n/a
Bedroom 1:
Second
Bedroom 2:
Second
Bedroom 3:
Second
Bedroom 4:
n/a
Room Levels
Basement:
Media Room, Rec Room, Utility Room
Ground:
n/a
Level 1:
Dining Room, Kitchen, Living Room, Powder Room
Level 2:
3 Bedrooms, Bath Main, Bath(s) Other
Level 3:
Attic
Level Other:
n/a
Room Features
Kitchen:
Breakfast Bar, Eat-In Kitchen, Pantry
Dining Room:
Formal Dining Room
Master Bedroom:
n/a
Bath:
n/a
Interior Features
Square Foot:
2,000
Year Renovated:
2
Basement:
Yes - Finished, Full
Full Baths:
2
Half Baths:
1
Appliances:
Dishwasher, Microwave Oven, Range/Oven-Gas, Refrigerator
Flooring:
Carpeting, Tile
Fireplaces:
1
Fireplace:
Family Room, Gas Fireplace
Interior:
High Ceilings
Exterior Features
Garage Space:
1-Car
Garage:
Attached Garage
Driveway:
1 Car Width, Additional Parking, Driveway-Exclusive
Roof:
Asphalt Shingle
Exterior:
Brick, Vinyl Siding
Swimming Pool:
No
Pool:
n/a
Utilities
Heating System:
Forced Hot Air
Heating Source:
Gas-Natural
Cooling:
Central Air
Water Heater:
n/a
Water:
Public Water
Sewer:
Public Sewer
Services:
Cable TV Available, Garbage Included
Lot Features
Acres:
25.69
Lot Dimensions:
n/a
Lot Features:
Wooded Lot
School Information
Elementary:
White Rock Elementary School (3-5)
Middle:
Jefferson Middle School (6-8)
High School:
Jefferson High School (9-12)
Community Information
County:
Morris
Town:
Jefferson Twp.
Neighborhood:
POND HOLLOW
Application Fee:
n/a
Association Fee:
$399 - Monthly
Fee Includes:
Maintenance-Common Area, Snow Removal, Trash Collection
Amenities:
Playground, Tennis Courts
Pets:
Call, Yes
Financial Considerations
List Price:
$549,900
Tax Amount:
$9,051
Land Assessment:
$71,000
Build. Assessment:
$230,500
Total Assessment:
$301,500
Tax Rate:
2.90
Tax Year:
2024
Ownership Type:
Condominium
Listing Information
MLS ID:
3969424
List Date:
06-14-2025
Days On Market:
0
Listing Broker:
C-21 CHRISTEL REALTY
Listing Agent:



































Request More Information
Shawn and Diane Fox
RE/MAX American Dream
3108 Route 10 West
Denville, NJ 07834
Call: (973) 277-7853
Web: GlenmontCommons.com




