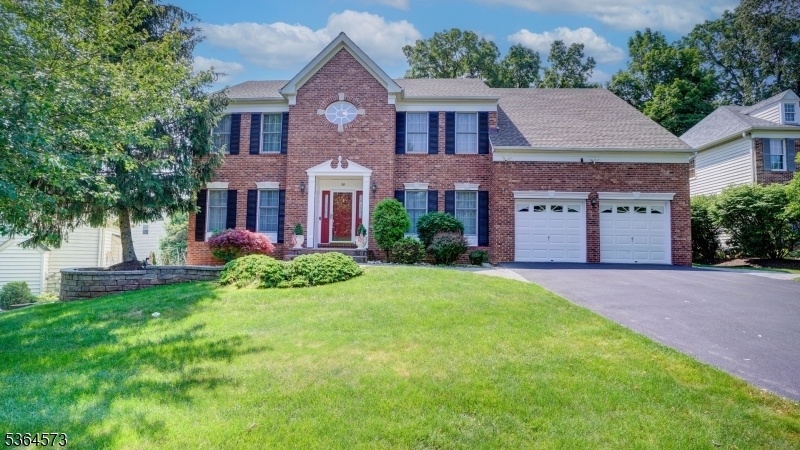88 Vanderveer Dr
Bernards Twp, NJ 07920
















































Price: $1,375,000
GSMLS: 3969354Type: Single Family
Style: Colonial
Beds: 4
Baths: 3 Full & 1 Half
Garage: 2-Car
Year Built: 1998
Acres: 0.31
Property Tax: $19,955
Description
Coming Soon Start To Show 06/16/2025**don't Miss It! Charming Elegance On Vanderveer Drive Basking Ridge, Njwelcome To 88 Vanderveer Drive, A Picturesque Haven Nestled In The Heart Of Basking Ridge. This Stunning Residence Seamlessly Combines Classic Charm With Modern Amenities, Offering An Unparalleled Lifestyle In One Of Nj's Most Sought-after Revere Hill Communities. As You Approach This Elegant 4 Br, 3.1 Bath Brick-faced Colonial, Greeted By Lush Landscaping And An Inviting Facade That Sets The Tone For What Lies Within. Step Inside To Discover A Spacious Open Layout Bathed In Natural Light, Featuring Gleaming Hardwood Floors Throughout The First Floor And Tasteful Finishes Throughout. The Expansive Living Room Offers A Warm And Welcoming Atmosphere. Family Room Boasts Cathedral Ceilings, Skylights Is Perfect For Gatherings Or Cozy Evenings Spent By The Fireplace. The Gourmet Kitchen Is A Chef's Delight, Boasting Center Island, Ss Appliances, Corian Ample Countertop Space, And Custom Cabinetry. Adjacent Is A Second Split Staircase And A Charming Formal Dining Room. A Den Is Perfect For Working From Home. Newer Roof In 2020 And 2 Zones Hvac In 2022. Finished Full Basement With Open Space, A Small Library, Exercise Area And Wood Flooring. Public Water And Sewer. Easy Access To Major Highways Rt 78 & 287, Shopping, Dining, With Top-rated Schools. This Home Offers The Best Of Comfort And Convenience, A Luxury Living In A Desirable Location. Come To See It Before It's Gone.
Rooms Sizes
Kitchen:
First
Dining Room:
First
Living Room:
First
Family Room:
First
Den:
First
Bedroom 1:
Second
Bedroom 2:
Second
Bedroom 3:
Second
Bedroom 4:
Second
Room Levels
Basement:
Exercise Room, Library
Ground:
n/a
Level 1:
Den, Dining Room, Family Room, Kitchen, Laundry Room, Living Room, Powder Room
Level 2:
4 Or More Bedrooms, Bath Main, Bath(s) Other
Level 3:
n/a
Level Other:
n/a
Room Features
Kitchen:
Center Island
Dining Room:
Formal Dining Room
Master Bedroom:
Full Bath, Walk-In Closet
Bath:
Soaking Tub, Stall Shower
Interior Features
Square Foot:
3,327
Year Renovated:
n/a
Basement:
Yes - Finished, Full
Full Baths:
3
Half Baths:
1
Appliances:
Dishwasher, Dryer, Range/Oven-Gas, Refrigerator, Washer
Flooring:
Carpeting, Wood
Fireplaces:
1
Fireplace:
Wood Burning
Interior:
High Ceilings, Skylight
Exterior Features
Garage Space:
2-Car
Garage:
Attached Garage, Garage Door Opener
Driveway:
2 Car Width, Driveway-Exclusive
Roof:
Asphalt Shingle
Exterior:
Brick, Vinyl Siding
Swimming Pool:
No
Pool:
n/a
Utilities
Heating System:
Forced Hot Air, Multi-Zone
Heating Source:
Gas-Natural
Cooling:
Central Air, Multi-Zone Cooling
Water Heater:
Gas
Water:
Public Water
Sewer:
Public Sewer
Services:
n/a
Lot Features
Acres:
0.31
Lot Dimensions:
n/a
Lot Features:
Level Lot
School Information
Elementary:
MTPROSPECT
Middle:
W ANNIN
High School:
RIDGE
Community Information
County:
Somerset
Town:
Bernards Twp.
Neighborhood:
Revere Hill
Application Fee:
n/a
Association Fee:
$55 - Monthly
Fee Includes:
Maintenance-Common Area
Amenities:
n/a
Pets:
Cats OK, Dogs OK
Financial Considerations
List Price:
$1,375,000
Tax Amount:
$19,955
Land Assessment:
$404,200
Build. Assessment:
$853,800
Total Assessment:
$1,258,000
Tax Rate:
1.78
Tax Year:
2024
Ownership Type:
Fee Simple
Listing Information
MLS ID:
3969354
List Date:
06-13-2025
Days On Market:
0
Listing Broker:
RE/MAX CENTRAL
Listing Agent:
















































Request More Information
Shawn and Diane Fox
RE/MAX American Dream
3108 Route 10 West
Denville, NJ 07834
Call: (973) 277-7853
Web: GlenmontCommons.com

