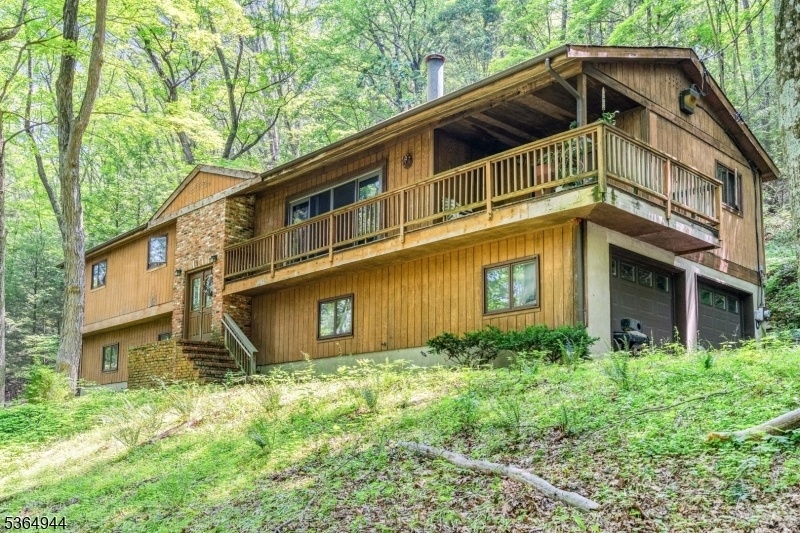44 Kohlbocker Rd
Fredon Twp, NJ 07860

















































Price: $375,000
GSMLS: 3969336Type: Single Family
Style: Bi-Level
Beds: 3
Baths: 2 Full & 1 Half
Garage: 2-Car
Year Built: 1975
Acres: 3.41
Property Tax: $9,896
Description
Tucked Away On A Serene Wooded Slope In Picturesque Fredon Twp, This Expansive Eleven Room Bi-level Home Offers Seasonal Views Of The Paulinskill River And Direct Access To The Paulinskill Valley Trl, Ideal For Walking, Biking Or Horseback Riding. The Seller Is The Original Owner And Builder Of The Home, Showcasing Quality Craftsmanship With Anderson Windows And Doors Throughout. The Thoughtfully Designed Layout Features Generously Sized Rooms And A Seamless Connection To The Surrounding Natural Beauty. Upstairs, Hardwood Floors Lie Beneath The Carpeting In The Living Room, Dining Room, And Bedrooms. A Cozy Wood-burning Fireplace With A Raised Hearth Anchors The Living Room, Which Opens To A Deck Overlooking The Front Yard. The Adjacent Family Room, Also With Deck Access, Is Brightened By A Skylight And Tiled Flooring, Creating A Welcoming Space For Gatherings. The Kitchen Shares This Sunny Ambiance And Offers Ample Space For Culinary Creativity. The Primary Suite Includes A Private Bath With A Skylight, Offering Abundant Natural Light And A Peaceful Retreat. The Lower Level Features A Versatile Den (perfect As A Fourth Bedroom Or Home Office), A Half Bath, Laundry/utility Room, And Two Spacious Bonus Rooms Ready For Your Finishing Touches. One Room Providing Direct Access To The Oversized Two Car Garage. This Is A Rare Opportunity To Personalize A Well-built Home In A Tranquil, Nature-rich Setting With Direct Trail Access And Scenic Views.
Rooms Sizes
Kitchen:
11x11 Second
Dining Room:
10x11 Second
Living Room:
12x21 Second
Family Room:
11x16 Second
Den:
n/a
Bedroom 1:
13x18 Second
Bedroom 2:
11x14 Second
Bedroom 3:
10x14 Second
Bedroom 4:
n/a
Room Levels
Basement:
n/a
Ground:
n/a
Level 1:
Den,GameRoom,Laundry,RecRoom
Level 2:
3Bedroom,BathMain,BathOthr,DiningRm,FamilyRm,Kitchen,LivDinRm
Level 3:
n/a
Level Other:
n/a
Room Features
Kitchen:
Breakfast Bar, Separate Dining Area
Dining Room:
n/a
Master Bedroom:
Full Bath
Bath:
Stall Shower
Interior Features
Square Foot:
n/a
Year Renovated:
n/a
Basement:
No
Full Baths:
2
Half Baths:
1
Appliances:
Cooktop - Electric, Dishwasher, Jennaire Type, Refrigerator, Wall Oven(s) - Electric
Flooring:
Carpeting, Tile, Wood
Fireplaces:
1
Fireplace:
Living Room, Wood Burning
Interior:
n/a
Exterior Features
Garage Space:
2-Car
Garage:
Attached Garage
Driveway:
Additional Parking, Blacktop
Roof:
Asphalt Shingle
Exterior:
Wood
Swimming Pool:
No
Pool:
n/a
Utilities
Heating System:
Baseboard - Electric
Heating Source:
Electric
Cooling:
See Remarks
Water Heater:
Electric, See Remarks
Water:
Well
Sewer:
Septic
Services:
n/a
Lot Features
Acres:
3.41
Lot Dimensions:
n/a
Lot Features:
Wooded Lot
School Information
Elementary:
FREDON TWP
Middle:
KITTATINNY
High School:
KITTATINNY
Community Information
County:
Sussex
Town:
Fredon Twp.
Neighborhood:
n/a
Application Fee:
n/a
Association Fee:
n/a
Fee Includes:
n/a
Amenities:
n/a
Pets:
n/a
Financial Considerations
List Price:
$375,000
Tax Amount:
$9,896
Land Assessment:
$121,100
Build. Assessment:
$196,400
Total Assessment:
$317,500
Tax Rate:
3.12
Tax Year:
2024
Ownership Type:
Fee Simple
Listing Information
MLS ID:
3969336
List Date:
06-13-2025
Days On Market:
66
Listing Broker:
REALTY EXECUTIVES EXCEPTIONAL
Listing Agent:

















































Request More Information
Shawn and Diane Fox
RE/MAX American Dream
3108 Route 10 West
Denville, NJ 07834
Call: (973) 277-7853
Web: GlenmontCommons.com

