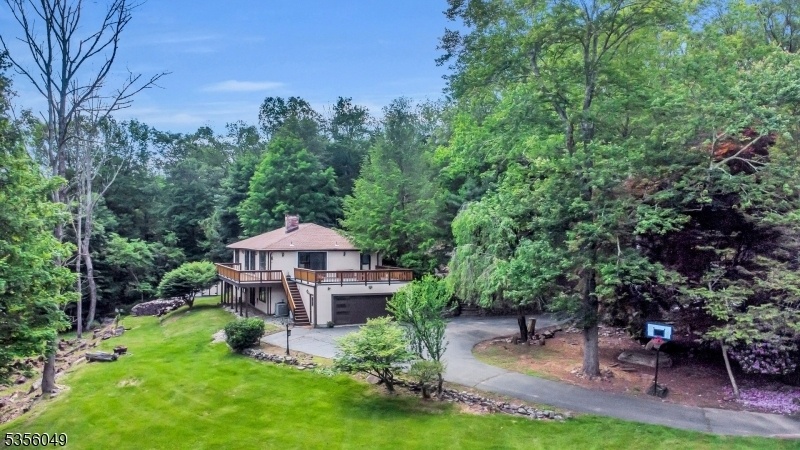142 Decker Rd
Rockaway Twp, NJ 07005






























Price: $789,000
GSMLS: 3969311Type: Single Family
Style: Raised Ranch
Beds: 5
Baths: 3 Full
Garage: 2-Car
Year Built: 1978
Acres: 2.85
Property Tax: $12,735
Description
Discover Peaceful Living Just Minutes From Town And Top-rated Rockaway Township Schools In This Custom 5-bedroom, 3-bath Raised Ranch On 2.85 Private Wooded Acres.this House So Much Bigger Than It Looks.surrounded By Nature And Filled With Sunlight, This Serene Retreat Blends Comfort, Space, And Natural Beauty.the Large Sunlit Kitchen Features Stainless Steel Appliances, A Skylight, Center Island, And Plenty Of Cabinetry . The Formal Dining Room And Spacious Living Area With A Cozy Wood-burning Fireplace Open To A Wraparound Porch With Brand-new Sliders And Beautiful Forest Views.the Main Level Offers A Tranquil Primary Suite With Wooded Views, An En-suite Bath, And Walk-in Closet, Plus A Second Large Bedroom And Full Bath With Soaking Tub And Rain Shower. The Finished Lower Level Includes Three More Bedrooms, A Home Office, Rec Room With Fireplace, Full Bath, Laundry Room, And A Large Storage Area Ideal For A Gym Or Workshop. Sliders Lead To A Peaceful Patio Surrounded By Nature.additional Highlights Include A Two-car Garage, Shed, And Birdwatching/treehouse Area. A New Roof, Sliding Doors ,and New Floors Just 1 Year Old &with A Little Tlc, This As-is Property Has Incredible Potential To Become A Truly Stunning And Personalized Home. Don't Miss This Unique Opportunity To Create Your Dream Retreat.
Rooms Sizes
Kitchen:
17x13 Second
Dining Room:
14x17 Second
Living Room:
23x17 Second
Family Room:
17x14 First
Den:
17x13 First
Bedroom 1:
18x17 Second
Bedroom 2:
13x10 Second
Bedroom 3:
12x16 First
Bedroom 4:
13x16 First
Room Levels
Basement:
n/a
Ground:
n/a
Level 1:
3Bedroom,BathOthr,Den,FamilyRm,GarEnter,GreatRm,Laundry,MudRoom,Office,OutEntrn,Pantry,Storage,Utility,Walkout
Level 2:
2Bedroom,Attic,BathMain,DiningRm,Foyer,Kitchen,LivingRm,OutEntrn,Porch
Level 3:
n/a
Level Other:
n/a
Room Features
Kitchen:
Breakfast Bar, Center Island, Eat-In Kitchen, Pantry, Separate Dining Area
Dining Room:
Formal Dining Room
Master Bedroom:
1st Floor, Full Bath, Walk-In Closet
Bath:
Tub Shower
Interior Features
Square Foot:
n/a
Year Renovated:
n/a
Basement:
Yes - Finished, Full, Walkout
Full Baths:
3
Half Baths:
0
Appliances:
Central Vacuum, Cooktop - Gas, Dishwasher, Dryer, Generator-Hookup, Kitchen Exhaust Fan, Microwave Oven, Range/Oven-Electric, Refrigerator, Wall Oven(s) - Gas, Washer, Water Filter, Water Softener-Own
Flooring:
Laminate, Tile, Wood
Fireplaces:
2
Fireplace:
Family Room, Insert, Living Room, Wood Burning
Interior:
CODetect,Drapes,JacuzTyp,SecurSys,Skylight,SmokeDet,SoakTub,StallShw,StallTub,Steam,WlkInCls,WndwTret
Exterior Features
Garage Space:
2-Car
Garage:
Attached Garage, Built-In Garage, Garage Door Opener, Garage Parking, Garage Under, Oversize Garage
Driveway:
2 Car Width, Additional Parking, Blacktop, Circular, Lighting
Roof:
Asphalt Shingle
Exterior:
Wood
Swimming Pool:
No
Pool:
n/a
Utilities
Heating System:
1 Unit, Heat Pump
Heating Source:
Electric, Gas-Propane Owned
Cooling:
1 Unit, Central Air
Water Heater:
Electric
Water:
Well
Sewer:
Septic 5+ Bedroom Town Verified
Services:
Garbage Extra Charge
Lot Features
Acres:
2.85
Lot Dimensions:
n/a
Lot Features:
Wooded Lot
School Information
Elementary:
Katharine D. Malone School (K-5)
Middle:
Copeland Middle School (6-8)
High School:
Morris Knolls High School (9-12)
Community Information
County:
Morris
Town:
Rockaway Twp.
Neighborhood:
n/a
Application Fee:
n/a
Association Fee:
n/a
Fee Includes:
n/a
Amenities:
Storage
Pets:
n/a
Financial Considerations
List Price:
$789,000
Tax Amount:
$12,735
Land Assessment:
$256,400
Build. Assessment:
$279,000
Total Assessment:
$535,400
Tax Rate:
2.56
Tax Year:
2024
Ownership Type:
Fee Simple
Listing Information
MLS ID:
3969311
List Date:
06-13-2025
Days On Market:
49
Listing Broker:
WEICHERT REALTORS
Listing Agent:






























Request More Information
Shawn and Diane Fox
RE/MAX American Dream
3108 Route 10 West
Denville, NJ 07834
Call: (973) 277-7853
Web: GlenmontCommons.com




