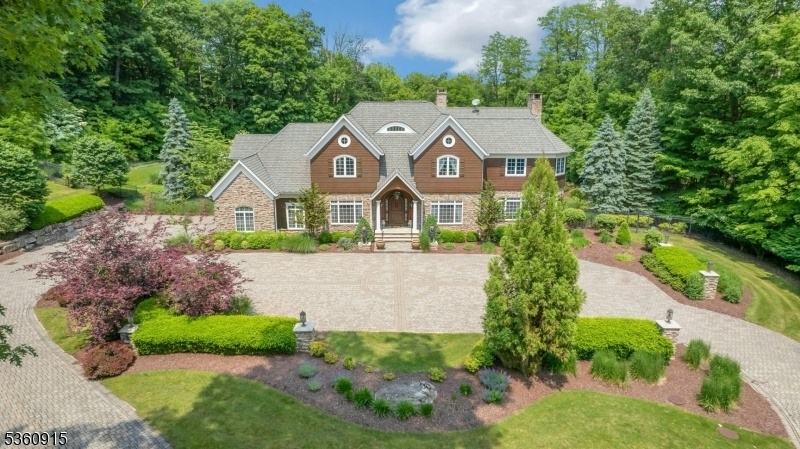10 Van Kirk Pl
Sparta Twp, NJ 07871








Price: $2,500,000
GSMLS: 3969289Type: Single Family
Style: Custom Home
Beds: 5
Baths: 5 Full & 2 Half
Garage: 3-Car
Year Built: 2003
Acres: 6.13
Property Tax: $52,546
Description
Luxury Redefined In This Stunning Shingle/stone Estate. Spanning Over 6+ Private Acres, Off Quiet Cul De Sac., Bordered By Lush Landscaping. A Unique Opportunity For A Buyer With Discerning Taste And A Love Of Design And Quality. Three Levels And 20 Rooms Of Unrivaled Excellence In Furnishings, Construction And Architecture Curated By A Top Designer And Builder . Greet Your Guests In The Ample Foyer With Rounded Walnut Door. A Private Study With Blt In Cherry Cabinetry, 10 Ft Ceilings, And Fireplace Lead Off Entry. Open Floor Plan Includes A 25 'custom Blt. Walnut, Bar , Granite Topped For Ideal Entertaining. Living Area With Stone Fireplace And Open Kitchen Boasts 2 Butler Pantries, Thermador Appliances Italian Tile, Warming Oven, Gas Stove And Pull Out Drawer Refrigerators Perfect For A Professional Chef ,ideal For Creating Wonderful Gatherings. Extravagant Master Suite W Sitting Room And Bath Only Rivaled In A Luxury Resort. Jetted Steam Shower, Jacuzzi And Double Sinks, Walk In Closet W Built Ins., And Private Outdoor Terrace. All Bedrooms Designed And Decorated To Perfection W Upstairs Laundry .covered, Pillared Terrace, Multiple Patios, Gunite Pool With Waterfall, Hot Tub And Koi Pond Provide Extended Outdoor Living Space . Walk Into The Lower Level With, Work Out Studio, Media Room, Rec Room With Custom Wet Bar. A Wine Cellar And Cigar Room, Fully Ventilated With Italian Furnishings, Floor To Ceiling Stone Work And Tile.close To Rt 15 & Historical Lake Mohawk
Rooms Sizes
Kitchen:
22x13 First
Dining Room:
19x15 First
Living Room:
23x15 First
Family Room:
27x22 First
Den:
15x15 First
Bedroom 1:
20x22 Second
Bedroom 2:
19x15 Second
Bedroom 3:
15x14 Second
Bedroom 4:
20x16 Second
Room Levels
Basement:
n/a
Ground:
BathOthr,Exercise,GreatRm,Laundry,Sauna,Storage,Utility,Walkout
Level 1:
DiningRm,FamilyRm,Foyer,GarEnter,Kitchen,Library,LivingRm,MudRoom,Pantry,Porch,PowderRm
Level 2:
4+Bedrms,Atrium,Attic,BathOthr,Laundry,Loft,Porch,SeeRem,Storage
Level 3:
n/a
Level Other:
Additional Bathroom
Room Features
Kitchen:
Center Island, Eat-In Kitchen, Pantry, See Remarks, Separate Dining Area
Dining Room:
Formal Dining Room
Master Bedroom:
Dressing Room, Fireplace, Full Bath, Sitting Room, Walk-In Closet
Bath:
Jetted Tub, Stall Shower, Steam
Interior Features
Square Foot:
n/a
Year Renovated:
n/a
Basement:
Yes - Finished, Walkout
Full Baths:
5
Half Baths:
2
Appliances:
Carbon Monoxide Detector, Central Vacuum, Dishwasher, Dryer, Generator-Built-In, Hot Tub, Kitchen Exhaust Fan, Microwave Oven, Range/Oven-Gas, Refrigerator, Self Cleaning Oven, Wall Oven(s) - Electric, Washer, Wine Refrigerator
Flooring:
Carpeting, Stone, Tile, Wood
Fireplaces:
4
Fireplace:
Bedroom 1, Family Room, Great Room, Library
Interior:
BarWet,CeilCath,CedrClst,AlrmFire,CeilHigh,HotTub,JacuzTyp,Sauna,SecurSys,Steam,WlkInCls,WndwTret
Exterior Features
Garage Space:
3-Car
Garage:
Built-In Garage, Finished Garage
Driveway:
Additional Parking, Circular, Off-Street Parking, Paver Block
Roof:
Composition Shingle
Exterior:
Stone, Wood Shingle
Swimming Pool:
Yes
Pool:
Gunite, Heated, In-Ground Pool
Utilities
Heating System:
4+ Units, Forced Hot Air, Multi-Zone
Heating Source:
Gas-Propane Owned
Cooling:
4+ Units, Ceiling Fan, Central Air
Water Heater:
Gas
Water:
Public Water, Water Charge Extra
Sewer:
Septic
Services:
Cable TV Available, Fiber Optic Available, Garbage Extra Charge
Lot Features
Acres:
6.13
Lot Dimensions:
n/a
Lot Features:
Cul-De-Sac, Level Lot, Wooded Lot
School Information
Elementary:
SPARTA
Middle:
SPARTA
High School:
SPARTA
Community Information
County:
Sussex
Town:
Sparta Twp.
Neighborhood:
Sussex Mills
Application Fee:
n/a
Association Fee:
n/a
Fee Includes:
n/a
Amenities:
n/a
Pets:
Yes
Financial Considerations
List Price:
$2,500,000
Tax Amount:
$52,546
Land Assessment:
$185,900
Build. Assessment:
$1,278,200
Total Assessment:
$1,464,100
Tax Rate:
3.59
Tax Year:
2024
Ownership Type:
Fee Simple
Listing Information
MLS ID:
3969289
List Date:
06-06-2025
Days On Market:
10
Listing Broker:
COLDWELL BANKER REALTY
Listing Agent:
Darlene Randazzo








Request More Information
Shawn and Diane Fox
RE/MAX American Dream
3108 Route 10 West
Denville, NJ 07834
Call: (973) 277-7853
Web: GlenmontCommons.com

