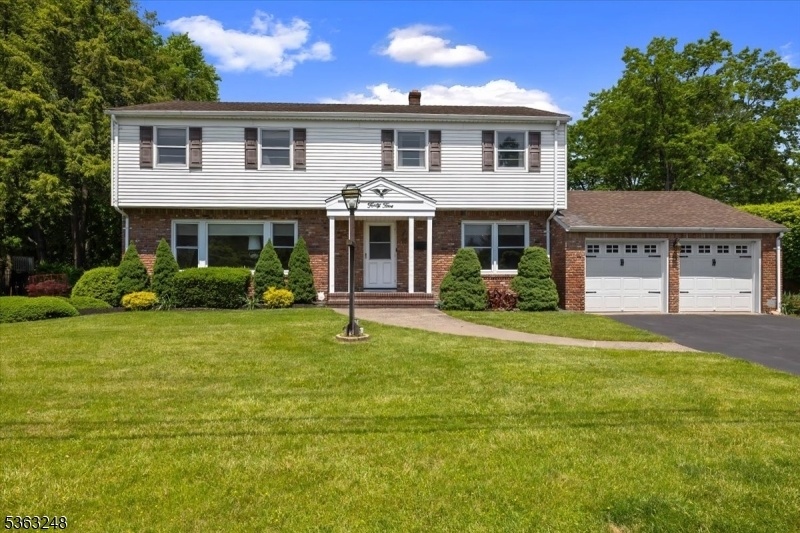45 Churchill Rd
Cresskill Boro, NJ 07626









































Price: $1,199,999
GSMLS: 3969211Type: Single Family
Style: Colonial
Beds: 4
Baths: 2 Full & 1 Half
Garage: 2-Car
Year Built: 1960
Acres: 0.34
Property Tax: $19,177
Description
Hitting The Market For The First Time Since Its Construction! Welcome To 45 Churchill Rd In The Prestigious And Coveted East Hill Section Of Cresskill. This Elegant Center Hall Colonial Has Been Lovingly Cared For And Meticulously Maintained. Nestled On Over A Third Of An Acre, This Beautifully Manicured Property Will Instantly Impress. The First Level Features A Spacious Eat-in Kitchen With Direct Access To The Two-car Garage, A Stunning Family Room With A Gas Fireplace Framed By A Brick Wall, And Formal Living And Dining Rooms Perfect For Entertaining. A Half Bath And Large Coat Closet Complete The Main Floor. Upstairs, You'll Find Four Generously Sized Bedrooms And Two Full Baths, Including A Primary Suite With A Private Bath And Three Closets. Bedroom 2 Is Exceptionally Spacious, Boasting A Walk-in Closet Along With A Second Closet. Closet Space Is Abundant Throughout The Home. The Finished Basement Provides An Expansive, Flexible Space Featuring A Bar Area, A Large Storage-equipped Mechanical Room, And A Convenient Laundry Area. Home Has Central Ac And Vacuum Systems. Step Outside To Your Private Backyard Oasis, Complete With A Breathtaking In-ground Pool, Lush Green Space, A Sprinkler System, And A Large Patio Area, Ideal For Outdoor Entertaining. Located On One Of Cresskill's Most Sought-after Streets, This Home Is Conveniently Close To Top-rated Schools, Parks, Shopping, Restaurants, Transportation And More.
Rooms Sizes
Kitchen:
First
Dining Room:
First
Living Room:
First
Family Room:
First
Den:
First
Bedroom 1:
Second
Bedroom 2:
Second
Bedroom 3:
Second
Bedroom 4:
Second
Room Levels
Basement:
Laundry,Leisure,RecRoom,Utility
Ground:
GarEnter
Level 1:
Breakfst,DiningRm,FamilyRm,Foyer,GarEnter,Kitchen,LivingRm,LivDinRm,PowderRm,Toilet
Level 2:
4 Or More Bedrooms, Bath Main, Bath(s) Other
Level 3:
Attic
Level Other:
n/a
Room Features
Kitchen:
Eat-In Kitchen
Dining Room:
Formal Dining Room
Master Bedroom:
Full Bath
Bath:
Tub Shower
Interior Features
Square Foot:
n/a
Year Renovated:
n/a
Basement:
Yes - Finished, Full
Full Baths:
2
Half Baths:
1
Appliances:
Carbon Monoxide Detector, Dishwasher, Range/Oven-Gas, Refrigerator, Wall Oven(s) - Gas
Flooring:
Wood
Fireplaces:
1
Fireplace:
Family Room
Interior:
Blinds,CODetect,SecurSys,Shades,SmokeDet,TubShowr,WlkInCls
Exterior Features
Garage Space:
2-Car
Garage:
Attached Garage, Garage Parking
Driveway:
2 Car Width, Additional Parking, See Remarks
Roof:
Asphalt Shingle
Exterior:
Brick, Vinyl Siding
Swimming Pool:
Yes
Pool:
In-Ground Pool
Utilities
Heating System:
Baseboard - Hotwater, Multi-Zone
Heating Source:
Gas-Natural
Cooling:
1 Unit, Central Air
Water Heater:
Gas
Water:
Public Water
Sewer:
Public Sewer
Services:
n/a
Lot Features
Acres:
0.34
Lot Dimensions:
100X150 6LT
Lot Features:
n/a
School Information
Elementary:
n/a
Middle:
n/a
High School:
n/a
Community Information
County:
Bergen
Town:
Cresskill Boro
Neighborhood:
n/a
Application Fee:
n/a
Association Fee:
n/a
Fee Includes:
n/a
Amenities:
Pool-Outdoor, Storage
Pets:
n/a
Financial Considerations
List Price:
$1,199,999
Tax Amount:
$19,177
Land Assessment:
$497,500
Build. Assessment:
$371,300
Total Assessment:
$868,800
Tax Rate:
2.30
Tax Year:
2024
Ownership Type:
Fee Simple
Listing Information
MLS ID:
3969211
List Date:
06-13-2025
Days On Market:
0
Listing Broker:
KELLER WILLIAMS TOWN LIFE
Listing Agent:









































Request More Information
Shawn and Diane Fox
RE/MAX American Dream
3108 Route 10 West
Denville, NJ 07834
Call: (973) 277-7853
Web: GlenmontCommons.com

