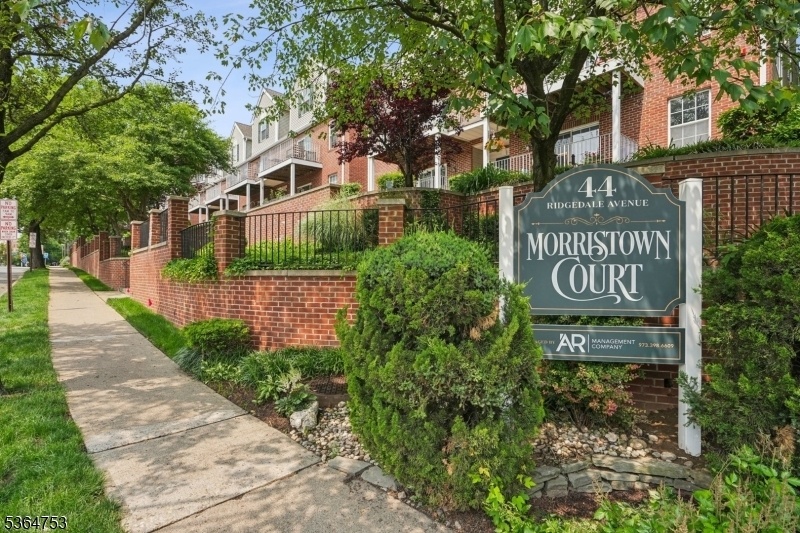44 Ridgedale Ave Unit 239
Morristown Town, NJ 07960

















































Price: $425,000
GSMLS: 3969154Type: Condo/Townhouse/Co-op
Style: Multi Floor Unit
Beds: 1
Baths: 1 Full & 1 Half
Garage: No
Year Built: 1995
Acres: 1.81
Property Tax: $6,199
Description
Nestled On The Top Floor Of The Sought-after Building In The Popular Community Of Morristown Court, You Will Find This Updated Penthouse Condo Offering One Bedroom Plus A Den/office/guest Room, 1.5 Baths, A Stylish Kitchen, Formal Dining Room And A Spacious Living Room With A Gas Fireplace, All Set On Gorgeous Hardwood Floors. As You Enter This 3rd Floor Walk-up, Step Into An Airy, Open Concept Main Level, Designed For Both Entertaining And Relaxation. Triple Windows Flood The Living And Dining Areas With Natural Light, While The Fireplace Creates Inviting Ambiance. The Sleek, Modern Kitchen Is Outfitted With Stainless Steel Appliances, Granite Countertops With Warm Tones, Stone Backsplash And Ample Storage, Making Meal Prep A Delight. A Convenient Powder Room And A Laundry Area Add Functionality And Style To The First Floor. Upstairs, The Primary Suite Is A True Retreat, Spacious, Featuring Hardwood Flooring, A Tiled Ensuite Bath And A Beautiful Walk-in Closet With Organizers. Additional Perks Include New Roof & Resurfaced Assigned Parking, Plenty Of Visitor Parking And A Large Private 10x13 Storage Room Ideal For Seasonal Items, Bikes Or Sports Gear. Conveniently Located 0.2 Miles To Nyc Midtown Direct Train, This Move-in Ready Home Is Perfect For Commuters And Locals Alike. Enjoy Easy Access To Morristown Green And Downtown Theaters, Shops, Dining, And Major Highways Including Routes 287, 24, 80, And 10. Nearby Community Parks, Playgrounds, Sports Courts And Public Pool.
Rooms Sizes
Kitchen:
9x15 First
Dining Room:
16x7 First
Living Room:
22x13 First
Family Room:
n/a
Den:
10x10 First
Bedroom 1:
19x15 Second
Bedroom 2:
n/a
Bedroom 3:
n/a
Bedroom 4:
n/a
Room Levels
Basement:
n/a
Ground:
Vestibul,Storage
Level 1:
Den,DiningRm,Vestibul,InsdEntr,Kitchen,Laundry,LivingRm,PowderRm
Level 2:
1 Bedroom, Bath Main, Utility Room
Level 3:
n/a
Level Other:
n/a
Room Features
Kitchen:
Galley Type
Dining Room:
Formal Dining Room
Master Bedroom:
Full Bath, Walk-In Closet
Bath:
Tub Shower
Interior Features
Square Foot:
1,166
Year Renovated:
2019
Basement:
No
Full Baths:
1
Half Baths:
1
Appliances:
Dishwasher, Dryer, Kitchen Exhaust Fan, Microwave Oven, Range/Oven-Gas, Refrigerator, Washer
Flooring:
Tile, Wood
Fireplaces:
1
Fireplace:
Gas Fireplace, Living Room
Interior:
Blinds,CODetect,SmokeDet,TubShowr,WlkInCls
Exterior Features
Garage Space:
No
Garage:
n/a
Driveway:
Additional Parking, Assigned, Blacktop, Lighting, Off-Street Parking
Roof:
Asphalt Shingle
Exterior:
Brick, Vinyl Siding
Swimming Pool:
n/a
Pool:
n/a
Utilities
Heating System:
1 Unit, Forced Hot Air
Heating Source:
Gas-Natural
Cooling:
1 Unit, Ceiling Fan, Central Air
Water Heater:
n/a
Water:
Association, Public Water
Sewer:
Public Sewer, Sewer Charge Extra
Services:
Cable TV Available, Garbage Included
Lot Features
Acres:
1.81
Lot Dimensions:
313X252
Lot Features:
Wooded Lot
School Information
Elementary:
n/a
Middle:
n/a
High School:
n/a
Community Information
County:
Morris
Town:
Morristown Town
Neighborhood:
Morristown Court
Application Fee:
n/a
Association Fee:
$380 - Monthly
Fee Includes:
Maintenance-Common Area, Maintenance-Exterior, Snow Removal, Trash Collection, Water Fees
Amenities:
n/a
Pets:
Yes
Financial Considerations
List Price:
$425,000
Tax Amount:
$6,199
Land Assessment:
$225,000
Build. Assessment:
$168,600
Total Assessment:
$393,600
Tax Rate:
1.58
Tax Year:
2024
Ownership Type:
Condominium
Listing Information
MLS ID:
3969154
List Date:
06-12-2025
Days On Market:
3
Listing Broker:
COLDWELL BANKER REALTY
Listing Agent:

















































Request More Information
Shawn and Diane Fox
RE/MAX American Dream
3108 Route 10 West
Denville, NJ 07834
Call: (973) 277-7853
Web: GlenmontCommons.com




