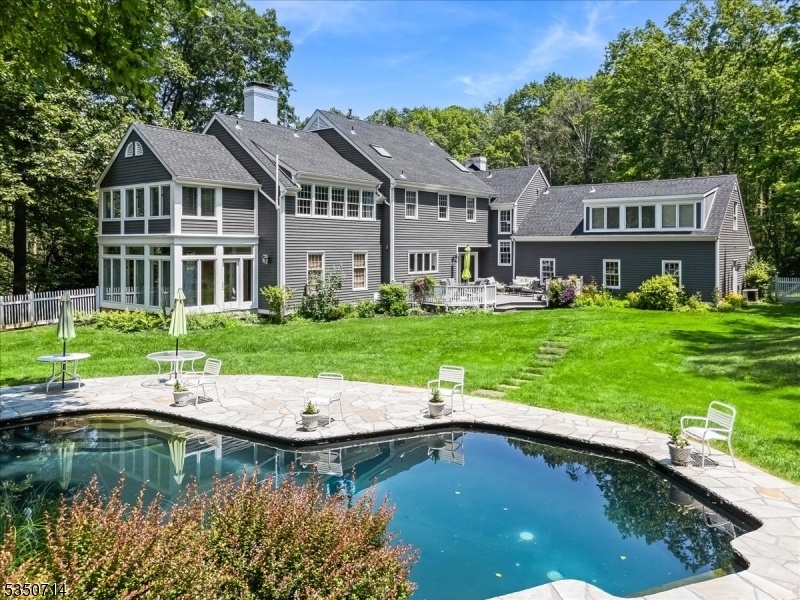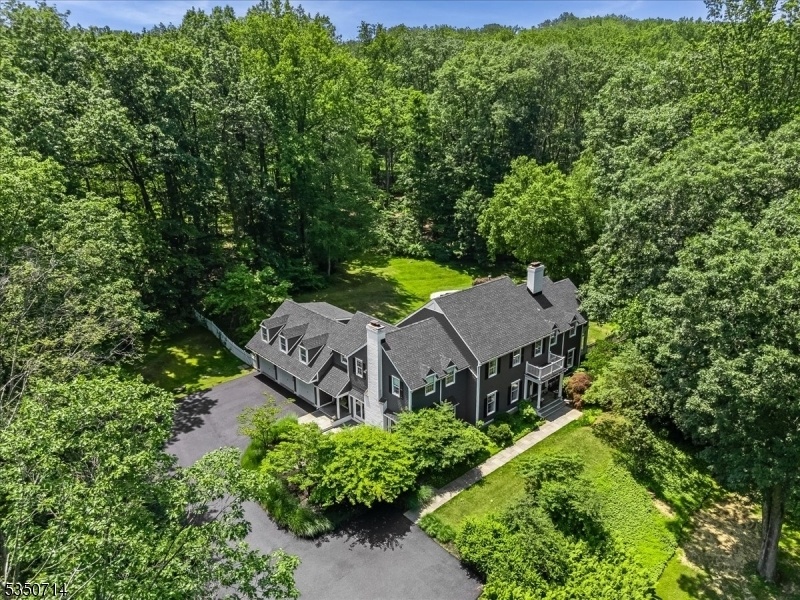22 Water St
Tewksbury Twp, NJ 08858











































Price: $1,499,000
GSMLS: 3969101Type: Single Family
Style: Colonial
Beds: 5
Baths: 4 Full & 1 Half
Garage: 3-Car
Year Built: 1991
Acres: 4.25
Property Tax: $23,364
Description
Privately Situated On A Scenic Road Near The Charming Hamlet Of Mountainville, "mavin Hill", A Sophisticated Country Colonial Is Filled With Plenty Of Natural Light And Features A Wonderful Layout. Custom Built With Gorgeous Detailed Moldings, Oversized Windows And Red Oak Wood Flooring Throughout, This Beautifully Maintained Home Offers Spacious, Inviting Principal Rooms And Expansive Outdoor Space, Making The Residence And Grounds Ideal For Entertaining. The Chef's Kitchen Overlooks The Lush Rear Yard And Features New Quartz Counters And Sink, Ample Cabinetry, Spacious Breakfast Area, Stainless New ('25) Viking 6 Burner Cooktop, Bosch Dishwasher And Subzero Refrigerator Plus An Adjacent Built In Bar Area. Relax On The Deck Or Poolside At The Free Form, Heated, Salt Water Pool With Spa. Ideal For A Guest Suite With A Secondary Entrance And Rear Staircase Leading To 2 Possible Guest Areas, Each With Full Bathrooms. In 2025, The Luxurious Primary Bath Was Renovated As Well As Each Of The Other Bathrooms. Additional, Substantial Updates Include A New ('25) Roof, ('24) Ll Hvac, ('25) Driveway. And Pool Cover. Multiple Options For A Private Office Location. Highly Rated Schools. Less Than 4 Miles From Rte. 78 And Rte. 22 For Easy Commuting, Shopping, Fine Dining And 45 Mins To Newark Liberty International Airport. Tewksbury Twp Is Known For Its Natural Beauty And Preserved Land. Golf Clubs, Equestrian Facilities And Parks For Hiking And Exploring Are Nearby.
Rooms Sizes
Kitchen:
30x15 First
Dining Room:
20x16 First
Living Room:
20x24 First
Family Room:
20x15 First
Den:
n/a
Bedroom 1:
20x15 Second
Bedroom 2:
16x13 Second
Bedroom 3:
20x19 Second
Bedroom 4:
15x13 Second
Room Levels
Basement:
n/a
Ground:
n/a
Level 1:
Breakfst,DiningRm,FamilyRm,Foyer,GarEnter,Kitchen,Library,LivingRm,PowderRm,Sunroom
Level 2:
4 Or More Bedrooms, Bath Main, Bath(s) Other, Laundry Room
Level 3:
n/a
Level Other:
n/a
Room Features
Kitchen:
Center Island, Eat-In Kitchen, Pantry
Dining Room:
Formal Dining Room
Master Bedroom:
Full Bath, Walk-In Closet
Bath:
Soaking Tub, Stall Shower
Interior Features
Square Foot:
5,637
Year Renovated:
n/a
Basement:
Yes - Full, Unfinished
Full Baths:
4
Half Baths:
1
Appliances:
Central Vacuum, Cooktop - Gas, Dishwasher, Dryer, Kitchen Exhaust Fan, Refrigerator, Wall Oven(s) - Electric, Washer
Flooring:
Tile, Wood
Fireplaces:
3
Fireplace:
Family Room, Library, Living Room, See Remarks, Wood Burning
Interior:
n/a
Exterior Features
Garage Space:
3-Car
Garage:
Attached,DoorOpnr,InEntrnc
Driveway:
Blacktop
Roof:
Asphalt Shingle, See Remarks
Exterior:
Clapboard
Swimming Pool:
Yes
Pool:
Gunite, Heated, In-Ground Pool
Utilities
Heating System:
3 Units, Forced Hot Air, Multi-Zone
Heating Source:
Gas-Propane Owned
Cooling:
3 Units, Central Air, Multi-Zone Cooling
Water Heater:
Gas
Water:
Well
Sewer:
Septic
Services:
Cable TV, Garbage Extra Charge
Lot Features
Acres:
4.25
Lot Dimensions:
n/a
Lot Features:
Open Lot, Stream On Lot, Wooded Lot
School Information
Elementary:
TEWKSBURY
Middle:
OLDTURNPKE
High School:
VOORHEES
Community Information
County:
Hunterdon
Town:
Tewksbury Twp.
Neighborhood:
Mountainville
Application Fee:
n/a
Association Fee:
n/a
Fee Includes:
n/a
Amenities:
Pool-Outdoor
Pets:
n/a
Financial Considerations
List Price:
$1,499,000
Tax Amount:
$23,364
Land Assessment:
$223,300
Build. Assessment:
$731,400
Total Assessment:
$954,700
Tax Rate:
2.43
Tax Year:
2024
Ownership Type:
Fee Simple
Listing Information
MLS ID:
3969101
List Date:
06-12-2025
Days On Market:
50
Listing Broker:
TURPIN REAL ESTATE, INC.
Listing Agent:











































Request More Information
Shawn and Diane Fox
RE/MAX American Dream
3108 Route 10 West
Denville, NJ 07834
Call: (973) 277-7853
Web: GlenmontCommons.com

