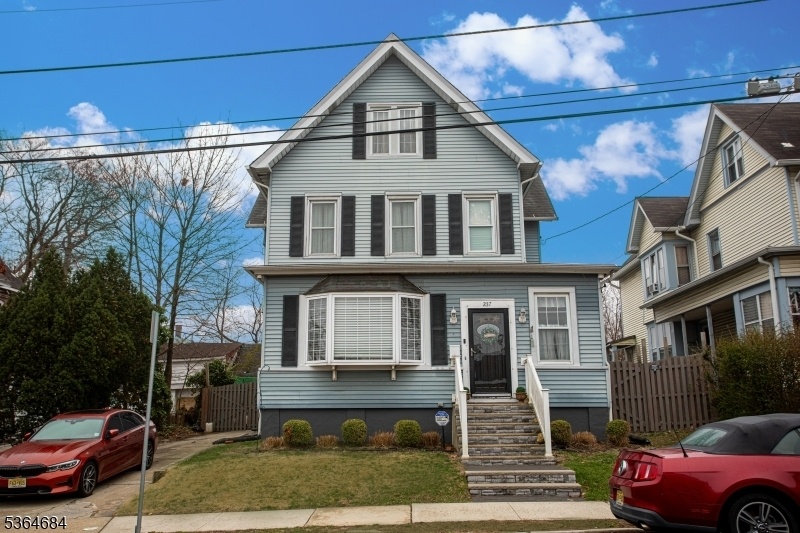237 George St
South Amboy City, NJ 08879









































Price: $599,900
GSMLS: 3969061Type: Single Family
Style: Colonial
Beds: 4
Baths: 2 Full
Garage: 2-Car
Year Built: 1914
Acres: 0.11
Property Tax: $10,881
Description
This Charming Historic 2267 Sf Home, Built In 1914, Blends Classic Character With Modern Updates. It Features A Beautifully Updated Eik With High-end Wood Cream-colored Cabinets, Granite Countertops, A Decorative Backsplash, And A Pantry. The Formal Living Room Boasts A Modern Gas Fireplace And Flows Into A Spacious Formal Dining Room-perfect For Entertaining. Hardwood Flrs Throughout The Entire Home, Complemented By Updated Light Fixtures And Ceiling Fans. A First-floor Bedroom With A Closet Adds Convenience. A Stunning Wood Staircase Leads To The Second Level, Where You'll Find Three Generously Sized Bedrooms And A Fully Renovated Main Bath With A Stall Shower, Ceramic Tile Flooring, And A Linen Closet. A Second Updated Bathroom Features A Tub/shower, And A Granite Countertop Vanity. The Laundry Room Is Conveniently Located On This Level. The Third Level Offers A Walk-up Attic With Additional Rooms For Storage And A Huge Open Space With High Ceilings. Off The Eik, A Florida Room Provides The Perfect Spot. A Full Basement. This Home Includes All Appliances, Including A Garbage Disposal. Exterior Features Include A Two-car Detached Garage With An Attached Shed, Vinyl Siding, And A Gas Heating System. Major Updates Include A Roof (approximately 2006), A Newer Sewer System (2016), And New Water Pipes (2018). Conveniently Located Near Schools, Shopping, Restaurants, Transportation-including The Train And Ferry. Home Offers The Perfect Balance Of Historic Charm And Modern Comfort
Rooms Sizes
Kitchen:
n/a
Dining Room:
n/a
Living Room:
n/a
Family Room:
n/a
Den:
n/a
Bedroom 1:
n/a
Bedroom 2:
n/a
Bedroom 3:
n/a
Bedroom 4:
n/a
Room Levels
Basement:
n/a
Ground:
n/a
Level 1:
n/a
Level 2:
n/a
Level 3:
n/a
Level Other:
n/a
Room Features
Kitchen:
Eat-In Kitchen
Dining Room:
n/a
Master Bedroom:
n/a
Bath:
n/a
Interior Features
Square Foot:
n/a
Year Renovated:
n/a
Basement:
Yes - Unfinished
Full Baths:
2
Half Baths:
0
Appliances:
Dishwasher, Disposal, Dryer, Microwave Oven, Range/Oven-Gas, Washer
Flooring:
n/a
Fireplaces:
No
Fireplace:
n/a
Interior:
n/a
Exterior Features
Garage Space:
2-Car
Garage:
Detached Garage
Driveway:
1 Car Width
Roof:
Asphalt Shingle
Exterior:
Vinyl Siding
Swimming Pool:
n/a
Pool:
n/a
Utilities
Heating System:
Radiators - Steam
Heating Source:
Gas-Natural
Cooling:
Ceiling Fan, Wall A/C Unit(s)
Water Heater:
Gas
Water:
Public Water
Sewer:
Public Sewer
Services:
Garbage Included
Lot Features
Acres:
0.11
Lot Dimensions:
50X100
Lot Features:
n/a
School Information
Elementary:
n/a
Middle:
n/a
High School:
n/a
Community Information
County:
Middlesex
Town:
South Amboy City
Neighborhood:
n/a
Application Fee:
n/a
Association Fee:
n/a
Fee Includes:
n/a
Amenities:
n/a
Pets:
n/a
Financial Considerations
List Price:
$599,900
Tax Amount:
$10,881
Land Assessment:
$125,000
Build. Assessment:
$214,100
Total Assessment:
$339,100
Tax Rate:
3.21
Tax Year:
2024
Ownership Type:
Fee Simple
Listing Information
MLS ID:
3969061
List Date:
06-12-2025
Days On Market:
2
Listing Broker:
RE/MAX FIRST REALTY
Listing Agent:









































Request More Information
Shawn and Diane Fox
RE/MAX American Dream
3108 Route 10 West
Denville, NJ 07834
Call: (973) 277-7853
Web: GlenmontCommons.com

