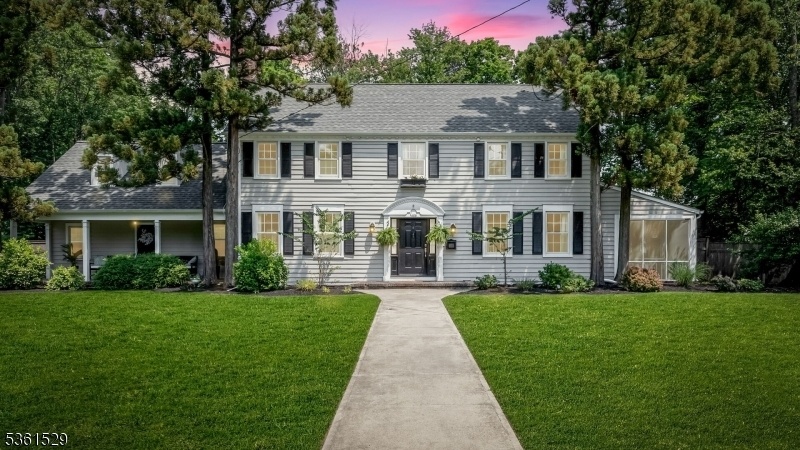1085 Kenyon Ave
Plainfield City, NJ 07060


















































Price: $829,000
GSMLS: 3969012Type: Single Family
Style: Colonial
Beds: 4
Baths: 3 Full & 1 Half
Garage: 2-Car
Year Built: 1936
Acres: 0.51
Property Tax: $16,258
Description
Historic Charm Meets Entertainer's Dream ---this Home Is Made For You! This Spacious And Light-filled Center Hall Colonial Blends Timeless Charm With Modern Updates In One Of Plainfield's Most Sought-after Neighborhoods. Once Believed To Be The Home Of The Tepper's Family, This Gracious 4-bedroom, 3-full And 1-half Bath Home Features A Classic Center Hall Layout With Lovely Wood Floors, Newer Windows, And A Newer Roof. The Main Level Offers A Spacious And Inviting Living Room With A Wood-burning Fireplace, An Open Floor Plan Connecting The Dining Area And Eat-in Kitchen With Island & Carrara Marble Countertops And Stainless Steel Appliances, A Beautiful Library With Built-in Shelving And Hidden Lighting, And A Convenient First-floor Laundry Room. Enjoy A Generous Screened-in Porch Off The Living Room And A Gorgeous Covered Porch Off The Dining Area Perfect For Indoor-outdoor Living. Upstairs Includes A Spacious Primary Suite And A Separate Private Suite Ideal For Guests Or Multigenerational Living. The Finished Lower Level Includes A Recreation Room With A Gas Fireplace. Additional Highlights Include Central Air, Updated Electric And Plumbing, Stone Patio, And A Two-car Built-in Garage. Enjoy A Spacious Backyard And The Perfect Location, Handsomely Set On The Upper Section Of Kenyon Avenue Near Cedarbrook Park, Offering Tennis Courts, The Shakespeare Garden, Ball Fields, & Easy Access To Nyc Trains, Shopping, & Major Highways.
Rooms Sizes
Kitchen:
17x10 First
Dining Room:
15x13 First
Living Room:
24x14 First
Family Room:
n/a
Den:
n/a
Bedroom 1:
19x14 Second
Bedroom 2:
14x12 Second
Bedroom 3:
18x13 Second
Bedroom 4:
12x10 Second
Room Levels
Basement:
RecRoom,SittngRm,Storage,Utility
Ground:
n/a
Level 1:
DiningRm,Foyer,Kitchen,Laundry,LivingRm,Office,Porch,PowderRm,Screened
Level 2:
4 Or More Bedrooms, Bath Main, Bath(s) Other
Level 3:
Attic
Level Other:
n/a
Room Features
Kitchen:
Eat-In Kitchen
Dining Room:
Formal Dining Room
Master Bedroom:
Full Bath
Bath:
Stall Shower
Interior Features
Square Foot:
2,843
Year Renovated:
2016
Basement:
Yes - Finished-Partially, French Drain, Full
Full Baths:
3
Half Baths:
1
Appliances:
Dishwasher, Dryer, Microwave Oven, Range/Oven-Gas, Refrigerator, Washer
Flooring:
Tile, Wood
Fireplaces:
2
Fireplace:
Gas Fireplace, Living Room, Rec Room, Wood Burning
Interior:
Carbon Monoxide Detector, Cedar Closets, Fire Extinguisher, Security System, Smoke Detector
Exterior Features
Garage Space:
2-Car
Garage:
Built-In Garage, Garage Door Opener
Driveway:
1 Car Width, Blacktop
Roof:
Asphalt Shingle
Exterior:
Wood
Swimming Pool:
No
Pool:
n/a
Utilities
Heating System:
1 Unit, Forced Hot Air
Heating Source:
Gas-Natural
Cooling:
1 Unit, Central Air
Water Heater:
Gas
Water:
Public Water
Sewer:
Public Sewer
Services:
Garbage Extra Charge
Lot Features
Acres:
0.51
Lot Dimensions:
150X147.98
Lot Features:
Level Lot
School Information
Elementary:
Cedarbrook
Middle:
Hubbard
High School:
Plainfield
Community Information
County:
Union
Town:
Plainfield City
Neighborhood:
n/a
Application Fee:
n/a
Association Fee:
n/a
Fee Includes:
n/a
Amenities:
n/a
Pets:
n/a
Financial Considerations
List Price:
$829,000
Tax Amount:
$16,258
Land Assessment:
$74,800
Build. Assessment:
$111,400
Total Assessment:
$186,200
Tax Rate:
8.73
Tax Year:
2024
Ownership Type:
Fee Simple
Listing Information
MLS ID:
3969012
List Date:
06-12-2025
Days On Market:
0
Listing Broker:
KELLER WILLIAMS ELITE REALTORS
Listing Agent:


















































Request More Information
Shawn and Diane Fox
RE/MAX American Dream
3108 Route 10 West
Denville, NJ 07834
Call: (973) 277-7853
Web: GlenmontCommons.com

