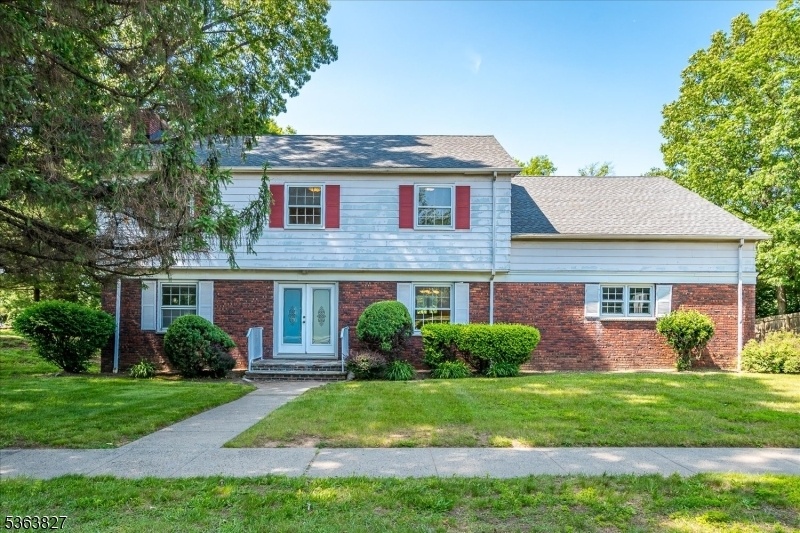730 Old Post Rd
Edison Twp, NJ 08817





































Price: $900,000
GSMLS: 3968987Type: Single Family
Style: Colonial
Beds: 5
Baths: 4 Full
Garage: 3-Car
Year Built: Unknown
Acres: 0.85
Property Tax: $19,341
Description
Room To Roam, Space To Grow. This Dynamic Custom Edison Colonial, Offers Over 3,500 Square Feet Of Living Space, An Additional 1,450square Feet Of Lower Level Recreation Space, And Home Gym Space, A Two Car Buit-in Side Entry Garage And A Second Back Entrygarage/storage. This Home Has More Than Any Average Edison Colonial And Sits On Nearly An Acre Of Land. Step Inside The Stunningformal Foyer With Handcrafted Custom Wood Staircase. Off The Foyer Is A Large Living Room, Perfect For Large Gatherings With Lovelyfireplace. To The Right Of The Foyer Is A Grand Formal Dining Room, Ideal For Hosting Or Just Everyday Dinners. The Eat-in Kitchen Is Justoff The Dining Room And Family Room. Need Flexibility? The First-floor Family Room Can Easily Become A 6th Bedroom, A Private Office, Ora Guest Suite - As The Full Bathroom Is Off The Hallway. And Laundry Is Off The Hall Also. A True Multi-use Space For The Way You Live Now.upstairs, Find Five Bedrooms And Two Full Bathrooms. Four Large Bedrooms Enjoy The Shared Bathroom. The Primary Bedroom Isgenerously Sized, Offers A Private Suite And A Wlk In Closet. An Additional Attic Space For Storage Is Off The Primary Bedroom. Thebasement Adds Over 1,000 Square Feet Of Recreation Space With A Wood Burning Fireplace, A Full Bathroom And An Additional 400 Moresquare Feet, Perfect For A Home Gym, Second Attached Garage, Storage, Or More. Access Is Interior And Exterior And It's At Ground Level.outside, The Possibilities Are Endless.
Rooms Sizes
Kitchen:
12x13 First
Dining Room:
12x13 First
Living Room:
13x27 First
Family Room:
n/a
Den:
n/a
Bedroom 1:
22x28 Second
Bedroom 2:
13x19 First
Bedroom 3:
11x10 Second
Bedroom 4:
13x12 Second
Room Levels
Basement:
Bath(s) Other, Rec Room, Storage Room, Utility Room
Ground:
n/a
Level 1:
1 Bedroom, Bath(s) Other, Breakfast Room, Dining Room, Foyer, Kitchen, Laundry Room, Living Room
Level 2:
4 Or More Bedrooms, Attic, Bath Main, Bath(s) Other
Level 3:
n/a
Level Other:
n/a
Room Features
Kitchen:
Country Kitchen, Eat-In Kitchen, Separate Dining Area
Dining Room:
Formal Dining Room
Master Bedroom:
Sitting Room, Walk-In Closet
Bath:
Stall Shower
Interior Features
Square Foot:
n/a
Year Renovated:
n/a
Basement:
Yes - Full
Full Baths:
4
Half Baths:
0
Appliances:
Dishwasher, Dryer, Kitchen Exhaust Fan, Microwave Oven, Range/Oven-Electric, Refrigerator, Washer
Flooring:
Carpeting, Tile, Wood
Fireplaces:
1
Fireplace:
Wood Burning
Interior:
Cathedral Ceiling
Exterior Features
Garage Space:
3-Car
Garage:
Attached Garage, Built-In Garage, Detached Garage, Oversize Garage, See Remarks
Driveway:
2 Car Width, Concrete
Roof:
Asphalt Shingle
Exterior:
Brick, Vinyl Siding
Swimming Pool:
Yes
Pool:
In-Ground Pool
Utilities
Heating System:
See Remarks
Heating Source:
Gas-Natural
Cooling:
Wall A/C Unit(s)
Water Heater:
Gas
Water:
Public Water
Sewer:
Public Sewer
Services:
Garbage Included
Lot Features
Acres:
0.85
Lot Dimensions:
150X246
Lot Features:
Corner
School Information
Elementary:
n/a
Middle:
n/a
High School:
n/a
Community Information
County:
Middlesex
Town:
Edison Twp.
Neighborhood:
n/a
Application Fee:
n/a
Association Fee:
n/a
Fee Includes:
n/a
Amenities:
n/a
Pets:
n/a
Financial Considerations
List Price:
$900,000
Tax Amount:
$19,341
Land Assessment:
$150,000
Build. Assessment:
$174,900
Total Assessment:
$324,900
Tax Rate:
5.73
Tax Year:
2024
Ownership Type:
Fee Simple
Listing Information
MLS ID:
3968987
List Date:
06-11-2025
Days On Market:
0
Listing Broker:
EXP REALTY, LLC
Listing Agent:





































Request More Information
Shawn and Diane Fox
RE/MAX American Dream
3108 Route 10 West
Denville, NJ 07834
Call: (973) 277-7853
Web: GlenmontCommons.com

