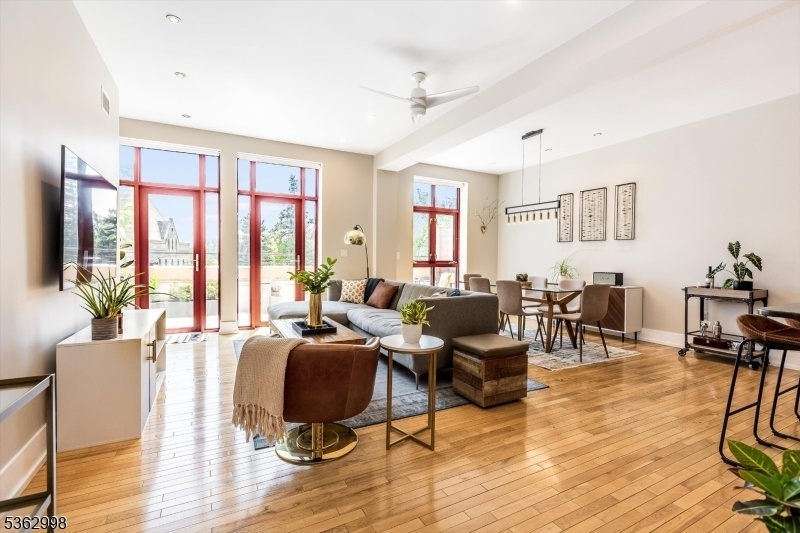85 Park Ave
Glen Ridge Boro Twp, NJ 07028





































Price: $725,000
GSMLS: 3968986Type: Condo/Townhouse/Co-op
Style: Contemporary
Beds: 2
Baths: 2 Full & 1 Half
Garage: 1-Car
Year Built: 2007
Acres: 0.00
Property Tax: $15,739
Description
Modern Elegance In The Heart Of Glen Ridge. Experience Modern Living In This Beautifully Designed, Spacious And Sunny 2 Bedroom, 2.1 Bath Residence At The Reserve At Glen Ridge. Spanning Over 1,500 Square Feet, This Unique Unit Is Highlighted By Floor-to-ceiling Doors & Windows Overlooking A Stunning 50-foot Garden Terrace With Idyllic Views, Perfect For Entertaining Or Enjoying A Peaceful Moment Outdoors. The Stylish Kitchen Features Granite Countertops, Stainless Steel Appliances, And Generous Cabinets Offering Functionality And Sophistication. The Open-concept Layout And Four-seater Peninsula Creates A Bright, Airy Atmosphere, Ideal For Everyday Living & Hosting Guests. This Home Boasts An Oversized Primary Suite, W/ An Entrance Onto The Sunny Terrace, Remote-controlled Blinds And Three Closets With Custom Built-ins. The Primary En-suite Bath Has A Jacuzzi-like Tub, Large Shower And Double Sinks. The Second Spacious Bedroom Has An En-suite Bathroom And A Closet With Custom Built-ins. The Wide Hallway Includes A Large Closet And A Powder Room. This Home Includes A Washer & Dryer, A Parking Space In The Heated Garage, And A Private Storage Unit. Residents Enjoy A Landscaped Courtyard And Clubhouse, A Fully Equipped Fitness Center And Frequent Community Events. Located Moments From The Glen Ridge Station W/mid Town Direct Train Service, Close To Bus Transportation, Starbucks, Dining & Shops, This Home Offers Both Convenience And Style In A Prime Glen Ridge Location.
Rooms Sizes
Kitchen:
13x11
Dining Room:
9x19
Living Room:
12x19 First
Family Room:
n/a
Den:
n/a
Bedroom 1:
16x17
Bedroom 2:
14x14
Bedroom 3:
n/a
Bedroom 4:
n/a
Room Levels
Basement:
n/a
Ground:
n/a
Level 1:
2 Bedrooms, Bath Main, Bath(s) Other, Dining Room, Foyer, Kitchen, Laundry Room, Living Room, Powder Room
Level 2:
n/a
Level 3:
n/a
Level Other:
n/a
Room Features
Kitchen:
Breakfast Bar, Pantry
Dining Room:
n/a
Master Bedroom:
n/a
Bath:
n/a
Interior Features
Square Foot:
n/a
Year Renovated:
n/a
Basement:
No
Full Baths:
2
Half Baths:
1
Appliances:
Carbon Monoxide Detector, Dishwasher, Range/Oven-Gas, Refrigerator, Stackable Washer/Dryer
Flooring:
n/a
Fireplaces:
No
Fireplace:
n/a
Interior:
n/a
Exterior Features
Garage Space:
1-Car
Garage:
Assigned, Garage Parking, Garage Under
Driveway:
See Remarks
Roof:
Asphalt Shingle, Flat
Exterior:
Brick, Stucco
Swimming Pool:
No
Pool:
n/a
Utilities
Heating System:
Forced Hot Air
Heating Source:
Gas-Natural
Cooling:
1 Unit, Ceiling Fan, Central Air
Water Heater:
Gas
Water:
Association, Public Water
Sewer:
Association, Public Sewer
Services:
Cable TV Available, Garbage Included
Lot Features
Acres:
0.00
Lot Dimensions:
n/a
Lot Features:
n/a
School Information
Elementary:
RIDGEWOOD
Middle:
RIDGEWOOD
High School:
GLEN RIDGE
Community Information
County:
Essex
Town:
Glen Ridge Boro Twp.
Neighborhood:
MidTown - The Reserv
Application Fee:
n/a
Association Fee:
$880 - Monthly
Fee Includes:
Maintenance-Common Area, Snow Removal
Amenities:
n/a
Pets:
Breed Restrictions, Call, Cats OK, Dogs OK, Yes
Financial Considerations
List Price:
$725,000
Tax Amount:
$15,739
Land Assessment:
$295,000
Build. Assessment:
$165,500
Total Assessment:
$460,500
Tax Rate:
3.42
Tax Year:
2024
Ownership Type:
Condominium
Listing Information
MLS ID:
3968986
List Date:
06-12-2025
Days On Market:
0
Listing Broker:
KELLER WILLIAMS - NJ METRO GROUP
Listing Agent:





































Request More Information
Shawn and Diane Fox
RE/MAX American Dream
3108 Route 10 West
Denville, NJ 07834
Call: (973) 277-7853
Web: GlenmontCommons.com

