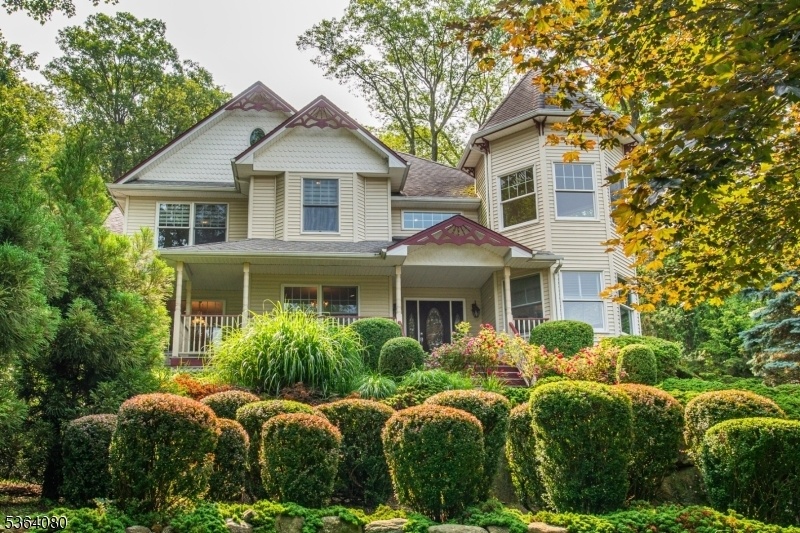96 Coventry Way
Ringwood Boro, NJ 07456



































Price: $948,888
GSMLS: 3968978Type: Single Family
Style: Colonial
Beds: 4
Baths: 3 Full & 2 Half
Garage: 3-Car
Year Built: 2000
Acres: 1.24
Property Tax: $22,501
Description
Welcome To This Classic Victorian Colonial Home Featuring 4 Bedrooms, 3 Full And 2 Half Baths, Thoughtfully Designed For Luxurious Living. The Foyer Welcomes You With High Ceilings And Pristine Hardwood Floors That Flow Throughout The Main Level. Straight Ahead Is The Sunlit Family Room Offering Oversized Windows, A Coffered Ceiling And A Stone Wood-burning Stove, Creating A Warm And Inviting Space. Adjacent Are The Formal Dining Room And Elegant Living Room, Ideal For Hosting Guests. The Chef's Kitchen Boasts Stainless Steel Appliances, Granite Countertops, Cherry Cabinetry, And A Spacious Center Island. A Charming Breakfast Nook Overlooks The Beautifully Landscaped Backyard, While The Sunroom Provides The Perfect Spot For Year-round Enjoyment. A Brightly Lit Office, Large Laundry Room And Convenient Powder Room Complete The First Floor. Upstairs, The Expansive Primary Suite Features A Sitting Room, Large Walk-in Closet, And Spa-like Bath With A Skylight, Jetted Tub, Stall Shower, And Double Vanity. Two Generous Bedrooms Share A Stylish Full Bath, While A Fourth Bedroom Offers Its Own En-suite. The Resort-style, Private Backyard Is An Entertainer's Dream, Featuring A Hot Tub, Outdoor Barbeque Area, Tranquil Waterfall Feature, And A Large Patio. Additional Highlights Include A Finished Basement With A Rec Room And Powder Room, 3-car Garage With Ev Charger, And Two Oversized Storage Sheds All Set In The Prime Kensington Wood Location With Optional Access To Skyline Lakes.
Rooms Sizes
Kitchen:
First
Dining Room:
First
Living Room:
First
Family Room:
First
Den:
n/a
Bedroom 1:
Second
Bedroom 2:
Second
Bedroom 3:
Second
Bedroom 4:
Second
Room Levels
Basement:
Bath(s) Other, Rec Room, Storage Room, Utility Room
Ground:
n/a
Level 1:
Dining Room, Family Room, Foyer, Kitchen, Laundry Room, Living Room, Office, Powder Room, Sunroom
Level 2:
4 Or More Bedrooms, Bath Main, Bath(s) Other
Level 3:
n/a
Level Other:
n/a
Room Features
Kitchen:
Center Island, Eat-In Kitchen
Dining Room:
Formal Dining Room
Master Bedroom:
Full Bath, Sitting Room, Walk-In Closet
Bath:
Jetted Tub, Stall Shower
Interior Features
Square Foot:
n/a
Year Renovated:
n/a
Basement:
Yes - Finished
Full Baths:
3
Half Baths:
2
Appliances:
Carbon Monoxide Detector, Central Vacuum, Cooktop - Gas, Dishwasher, Dryer, Generator-Hookup, Hot Tub, Kitchen Exhaust Fan, Microwave Oven, Refrigerator, Self Cleaning Oven, Wall Oven(s) - Gas, Washer
Flooring:
Wood
Fireplaces:
1
Fireplace:
Family Room, See Remarks, Wood Burning
Interior:
Blinds, Security System, Skylight, Walk-In Closet, Window Treatments
Exterior Features
Garage Space:
3-Car
Garage:
Attached Garage
Driveway:
Blacktop
Roof:
Composition Shingle
Exterior:
Vinyl Siding
Swimming Pool:
n/a
Pool:
n/a
Utilities
Heating System:
2 Units, Forced Hot Air, Multi-Zone
Heating Source:
Gas-Natural
Cooling:
Central Air, Multi-Zone Cooling
Water Heater:
n/a
Water:
Public Water
Sewer:
Septic
Services:
n/a
Lot Features
Acres:
1.24
Lot Dimensions:
n/a
Lot Features:
Cul-De-Sac, Mountain View
School Information
Elementary:
P. COOPER
Middle:
M.J. RYERS
High School:
LAKELAND
Community Information
County:
Passaic
Town:
Ringwood Boro
Neighborhood:
Kensington Wood
Application Fee:
n/a
Association Fee:
n/a
Fee Includes:
n/a
Amenities:
n/a
Pets:
n/a
Financial Considerations
List Price:
$948,888
Tax Amount:
$22,501
Land Assessment:
$241,000
Build. Assessment:
$299,500
Total Assessment:
$540,500
Tax Rate:
4.16
Tax Year:
2024
Ownership Type:
Fee Simple
Listing Information
MLS ID:
3968978
List Date:
06-12-2025
Days On Market:
3
Listing Broker:
KELLER WILLIAMS VILLAGE SQUARE
Listing Agent:



































Request More Information
Shawn and Diane Fox
RE/MAX American Dream
3108 Route 10 West
Denville, NJ 07834
Call: (973) 277-7853
Web: GlenmontCommons.com

