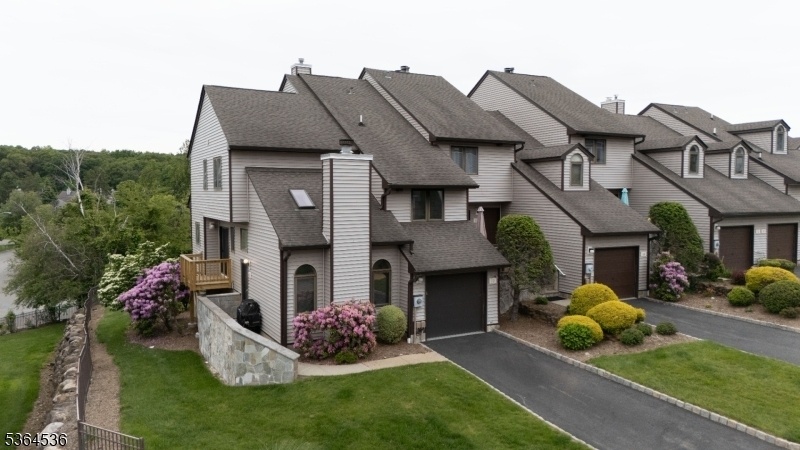12 Davey Dr
West Orange Twp, NJ 07052
































Price: $597,000
GSMLS: 3968958Type: Condo/Townhouse/Co-op
Style: Townhouse-Interior
Beds: 3
Baths: 3 Full & 1 Half
Garage: 1-Car
Year Built: 1992
Acres: 0.00
Property Tax: $12,700
Description
Step Into Sophisticated Living At This Sun-drenched St. Andrews Corner Town-home In The Prestigious Highlands Community Of West Orange. This Expansive 3-bedroom, 3.5-bath Residence Impresses With Its Elegant Flow, Oversized Windows, And Exceptional Natural Light. Thoughtfully Designed, The Home Boasts Generous Closet Space, A Spacious Finished Basement With 3 Versatile Bonus Rooms Ideal For A Guest Suite, Home Office, Gym, Or Media Retreat.perfect For Both Everyday Living And Stylish Entertaining, The Smart Layout Offers Comfort And Flexibility In Every Corner. The Highlands Lifestyle Includes Amenities: A Sparkling Pool, A Beautifully Appointed Party Room, And Well-maintained Grounds All Just Moments From Major Highways, Vibrant Restaurants, Shopping, And Outdoor Recreation.this Is More Than A Home It's A Lifestyle. Don't Miss The Rare Opportunity To Own One Of The Community's Most Coveted Models In A Prime, Commuter-friendly Location. *taxes For 2025 $12,700*
Rooms Sizes
Kitchen:
17x10 First
Dining Room:
13x13 First
Living Room:
23x13 First
Family Room:
12x12 Ground
Den:
16x11 Basement
Bedroom 1:
19x13 Second
Bedroom 2:
13x13 Second
Bedroom 3:
13x11 Second
Bedroom 4:
n/a
Room Levels
Basement:
Laundry Room
Ground:
BathOthr,FamilyRm,GameRoom,Laundry,Leisure,Office,SeeRem,Utility
Level 1:
Dining Room, Kitchen, Living Room, Powder Room
Level 2:
3 Bedrooms, Bath Main, Bath(s) Other
Level 3:
n/a
Level Other:
AdditBed,GarEnter
Room Features
Kitchen:
Center Island, Eat-In Kitchen, Separate Dining Area
Dining Room:
Formal Dining Room
Master Bedroom:
Full Bath, Walk-In Closet
Bath:
Stall Shower, Tub Shower
Interior Features
Square Foot:
n/a
Year Renovated:
n/a
Basement:
Yes - Finished
Full Baths:
3
Half Baths:
1
Appliances:
Carbon Monoxide Detector, Dishwasher, Dryer, Kitchen Exhaust Fan, Microwave Oven, Range/Oven-Gas, Refrigerator, See Remarks, Wine Refrigerator
Flooring:
n/a
Fireplaces:
1
Fireplace:
Living Room
Interior:
Walk-In Closet
Exterior Features
Garage Space:
1-Car
Garage:
Attached,DoorOpnr,Garage,InEntrnc,OnStreet
Driveway:
Driveway-Exclusive
Roof:
Asphalt Shingle
Exterior:
Vinyl Siding
Swimming Pool:
Yes
Pool:
Association Pool
Utilities
Heating System:
1 Unit, Forced Hot Air
Heating Source:
Gas-Natural
Cooling:
1 Unit, Central Air
Water Heater:
n/a
Water:
Public Water
Sewer:
Public Sewer
Services:
n/a
Lot Features
Acres:
0.00
Lot Dimensions:
n/a
Lot Features:
Level Lot
School Information
Elementary:
n/a
Middle:
n/a
High School:
n/a
Community Information
County:
Essex
Town:
West Orange Twp.
Neighborhood:
West Essex Highlands
Application Fee:
n/a
Association Fee:
$675 - Monthly
Fee Includes:
Maintenance-Common Area, Maintenance-Exterior, Snow Removal, Trash Collection
Amenities:
Club House, Pool-Outdoor, Tennis Courts
Pets:
Yes
Financial Considerations
List Price:
$597,000
Tax Amount:
$12,700
Land Assessment:
$230,000
Build. Assessment:
$267,700
Total Assessment:
$497,700
Tax Rate:
4.68
Tax Year:
2025
Ownership Type:
Condominium
Listing Information
MLS ID:
3968958
List Date:
06-12-2025
Days On Market:
0
Listing Broker:
KELLER WILLIAMS CITY LIFE REALTY
Listing Agent:
































Request More Information
Shawn and Diane Fox
RE/MAX American Dream
3108 Route 10 West
Denville, NJ 07834
Call: (973) 277-7853
Web: GlenmontCommons.com

