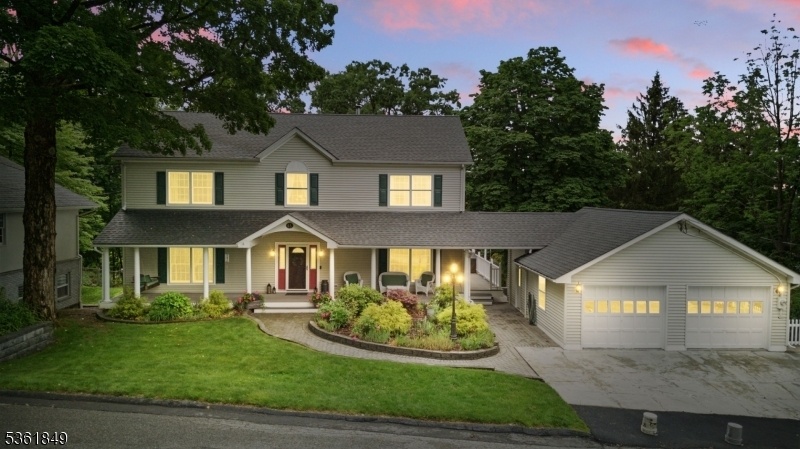65 Mountainview Ave
Mount Arlington Boro, NJ 07856















































Price: $675,000
GSMLS: 3968950Type: Single Family
Style: Colonial
Beds: 4
Baths: 2 Full & 1 Half
Garage: 4-Car
Year Built: 2001
Acres: 0.73
Property Tax: $12,629
Description
Welcome To This Spacious 4-bedroom, 2.5-bathroom Center Hall Colonial, Complete With Inviting Large Lemonade Porch In Mount Arlington. Conveniently Located Just Minutes From Interstate 80 And Nj Transit, This Home Offers An Ideal Commuter-friendly Location Yet Situated On A Quiet Street With Beautiful Seasonal Views Of Lake Hopatcong. Inside, You Will Be Greeted By Elegant Hardwood Floors, A Living Room Featuring Custom Hardwood Floor Inlay And A Large Formal Dining Room Perfect For Gatherings. The Spacious Kitchen Features A Beautiful Bay Window, While The Adjoining Family Room Has A Gas Fireplace And 8' Anderson Sliders Leading To A Large Deck, Ideal For Outdoor Entertaining. There Is Also A Powder Room With Laundry On The Main Floor. Upstairs You'll Find A Large Primary Bedroom With Renovated Full Bath, 3 Additional Bedrooms And Main Full Bath. The Finished Walkout Basement Further Expands Your Living Space, Offering Endless Possibilities For Recreation, Work, Or Relaxation. This Home Has Anderson Windows With Full Tilt-ins, 2x6 Exterior Walls, Dual Zone Central Air And Whole House Fan. Both Deck And Patio Are Trex Material. Some Of The Recent Updates Include Roof (5 Years), Furnace (2 Years), And Water Heater (4 Years). There Are Two Separate Two-car Garages With Basements Beneath Each One. Square Footage Is As Per Tax Records, And A Home Warranty Is Included For Your Peace Of Mind. Don't Miss The Opportunity To Ma Ke This Exceptional Property Your Own!
Rooms Sizes
Kitchen:
First
Dining Room:
First
Living Room:
First
Family Room:
First
Den:
n/a
Bedroom 1:
Second
Bedroom 2:
Second
Bedroom 3:
Second
Bedroom 4:
Second
Room Levels
Basement:
Rec Room, Storage Room, Utility Room, Walkout
Ground:
n/a
Level 1:
Bath(s) Other, Dining Room, Family Room, Foyer, Kitchen, Laundry Room, Living Room
Level 2:
4 Or More Bedrooms, Bath Main, Bath(s) Other
Level 3:
n/a
Level Other:
n/a
Room Features
Kitchen:
Country Kitchen, See Remarks
Dining Room:
Formal Dining Room
Master Bedroom:
Full Bath
Bath:
Stall Shower
Interior Features
Square Foot:
2,700
Year Renovated:
n/a
Basement:
Yes - Finished-Partially, Full, Walkout
Full Baths:
2
Half Baths:
1
Appliances:
Carbon Monoxide Detector, Dishwasher, Microwave Oven, Range/Oven-Gas
Flooring:
Carpeting, Tile, Wood
Fireplaces:
1
Fireplace:
Gas Fireplace
Interior:
n/a
Exterior Features
Garage Space:
4-Car
Garage:
Attached Garage, Detached Garage, Garage Parking, Oversize Garage, See Remarks
Driveway:
2 Car Width, Blacktop, See Remarks
Roof:
Asphalt Shingle
Exterior:
Vinyl Siding
Swimming Pool:
No
Pool:
n/a
Utilities
Heating System:
1 Unit, Forced Hot Air, Multi-Zone
Heating Source:
Gas-Natural
Cooling:
1 Unit, Central Air, Multi-Zone Cooling
Water Heater:
See Remarks
Water:
Public Water
Sewer:
Public Sewer
Services:
n/a
Lot Features
Acres:
0.73
Lot Dimensions:
140X227
Lot Features:
Lake/Water View
School Information
Elementary:
n/a
Middle:
n/a
High School:
n/a
Community Information
County:
Morris
Town:
Mount Arlington Boro
Neighborhood:
n/a
Application Fee:
n/a
Association Fee:
n/a
Fee Includes:
n/a
Amenities:
n/a
Pets:
n/a
Financial Considerations
List Price:
$675,000
Tax Amount:
$12,629
Land Assessment:
$135,400
Build. Assessment:
$484,900
Total Assessment:
$620,300
Tax Rate:
2.04
Tax Year:
2024
Ownership Type:
Fee Simple
Listing Information
MLS ID:
3968950
List Date:
06-12-2025
Days On Market:
0
Listing Broker:
REALTY EXECUTIVES EXCEPTIONAL
Listing Agent:















































Request More Information
Shawn and Diane Fox
RE/MAX American Dream
3108 Route 10 West
Denville, NJ 07834
Call: (973) 277-7853
Web: GlenmontCommons.com




