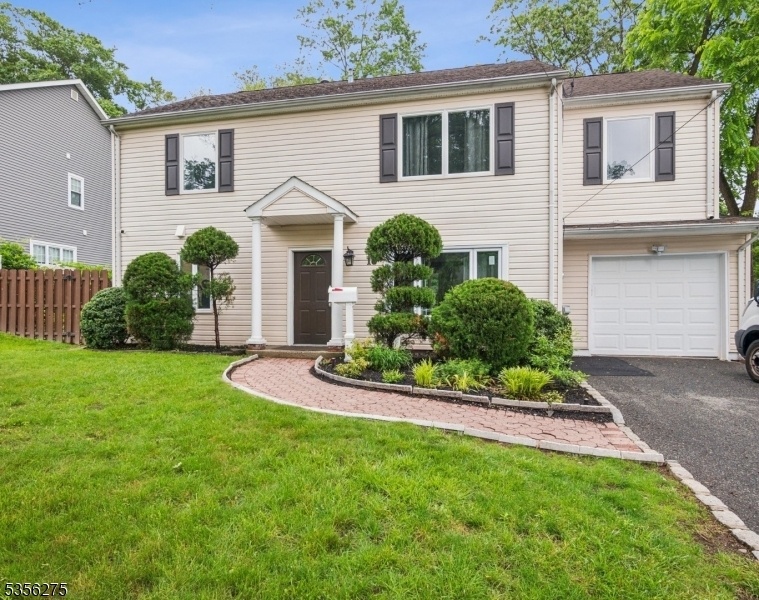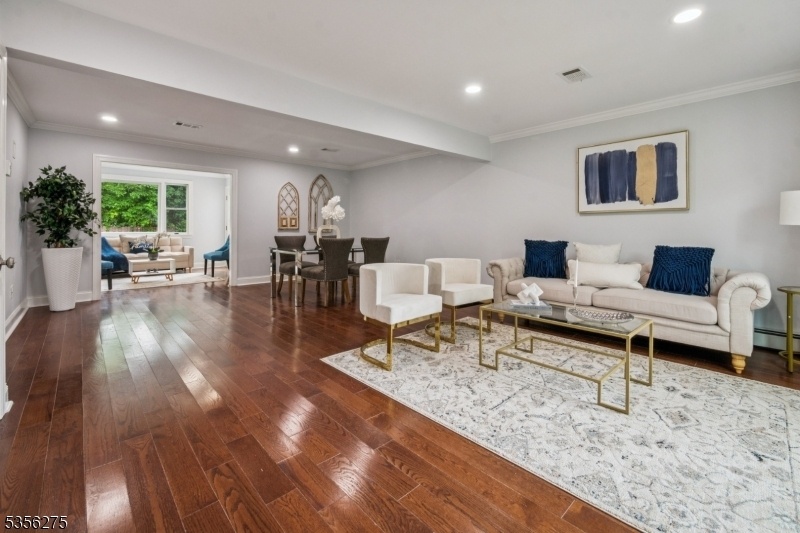16 Elmwood Dr
Livingston Twp, NJ 07039


































Price: $1,165,000
GSMLS: 3968937Type: Single Family
Style: Colonial
Beds: 5
Baths: 3 Full
Garage: 1-Car
Year Built: 1950
Acres: 0.18
Property Tax: $14,162
Description
This Fully Renovated Home, Set On A Beautifully Landscaped Property, Offers The Perfect Blend Of Charm, Comfort, And Functionality. Step Inside To Discover An Abundance Of Natural Light Streaming Through Oversized Windows, Highlighting The Recently Remodeled, Eat-in Kitchen. The Kitchen Boasts Modern Finishes Making Cooking And Entertaining A Pure Delight. A Large Living And Dining Room Provide The Ideal Setting For Gatherings, While The Cozy Den Overlooks The Serene, Fenced-in Backyard Perfect For Unwinding After A Busy Day. First Floor Bedroom Is Conveniently Located On The Main Level. Upstairs, You'll Find Four Expansive Bedrooms And Two Full Bathrooms, Including A Spacious Primary Suite Featuring A Walk-in Closet And En-suite Bath .enjoy The Convenience Of Being Walking Distance To Livingston Town Center, With Its Array Of Shops And Restaurants. Commuters Will Appreciate The Nearby Bus Stop For Nyc Buses, Providing Easy Access To The City. The Home Is Also Ideally Situated Close To A Highly Rated Schools And Places Of Worship. The Flat And Fenced Backyard Provides A Perfect And Safe Space For Outdoor Activities, Whether It's Playing Games Or Simply Enjoying The Fresh Air. Additional Features Include Beautiful Wood Floors Throughout, Forced Air Heating And Cooling, A Water Softener System, A Water Sprinkler System, And Ev Power Ready. Don't Miss The Opportunity To Call This Stunning Home Your Own!*low Taxes*
Rooms Sizes
Kitchen:
10x14 First
Dining Room:
12x16 First
Living Room:
17x12 First
Family Room:
13x10
Den:
First
Bedroom 1:
16x14 Second
Bedroom 2:
18x10 Second
Bedroom 3:
12x17 Second
Bedroom 4:
11x14 Second
Room Levels
Basement:
n/a
Ground:
1 Bedroom, Bath(s) Other, Den, Dining Room, Foyer, Kitchen, Laundry Room, Living Room
Level 1:
4 Or More Bedrooms, Bath Main, Bath(s) Other
Level 2:
n/a
Level 3:
n/a
Level Other:
n/a
Room Features
Kitchen:
Eat-In Kitchen, Separate Dining Area
Dining Room:
Living/Dining Combo
Master Bedroom:
Full Bath, Walk-In Closet
Bath:
Stall Shower
Interior Features
Square Foot:
n/a
Year Renovated:
2025
Basement:
No
Full Baths:
3
Half Baths:
0
Appliances:
Carbon Monoxide Detector, Dishwasher, Kitchen Exhaust Fan, Range/Oven-Gas, Refrigerator, Washer, Water Softener-Own
Flooring:
Wood
Fireplaces:
No
Fireplace:
n/a
Interior:
Carbon Monoxide Detector, Drapes, Fire Alarm Sys, Fire Extinguisher, Skylight, Smoke Detector, Walk-In Closet
Exterior Features
Garage Space:
1-Car
Garage:
Attached Garage
Driveway:
2 Car Width
Roof:
Asphalt Shingle
Exterior:
Vinyl Siding
Swimming Pool:
No
Pool:
n/a
Utilities
Heating System:
1 Unit
Heating Source:
Gas-Natural
Cooling:
1 Unit
Water Heater:
Gas
Water:
Public Water
Sewer:
Public Sewer
Services:
n/a
Lot Features
Acres:
0.18
Lot Dimensions:
65X122
Lot Features:
Level Lot
School Information
Elementary:
n/a
Middle:
LIVINGSTON
High School:
LIVINGSTON
Community Information
County:
Essex
Town:
Livingston Twp.
Neighborhood:
n/a
Application Fee:
n/a
Association Fee:
n/a
Fee Includes:
n/a
Amenities:
n/a
Pets:
n/a
Financial Considerations
List Price:
$1,165,000
Tax Amount:
$14,162
Land Assessment:
$293,200
Build. Assessment:
$285,800
Total Assessment:
$579,000
Tax Rate:
2.45
Tax Year:
2024
Ownership Type:
Fee Simple
Listing Information
MLS ID:
3968937
List Date:
06-12-2025
Days On Market:
2
Listing Broker:
COLDWELL BANKER REALTY
Listing Agent:


































Request More Information
Shawn and Diane Fox
RE/MAX American Dream
3108 Route 10 West
Denville, NJ 07834
Call: (973) 277-7853
Web: GlenmontCommons.com

