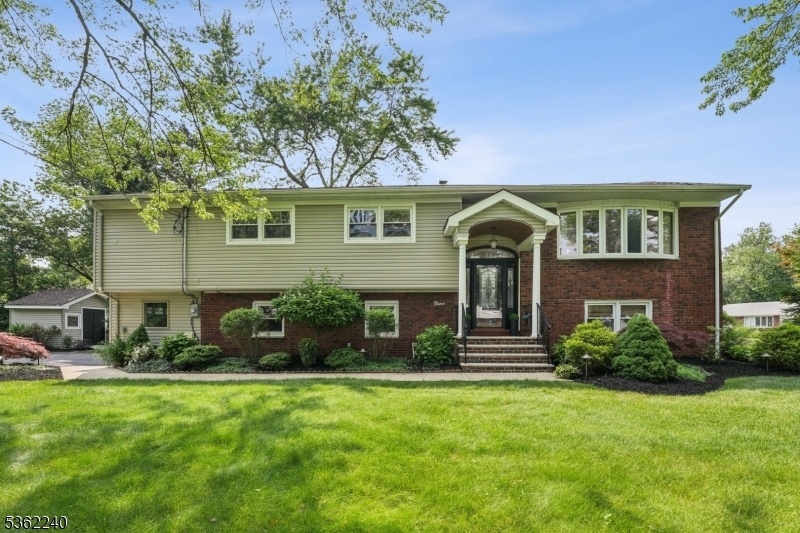9 Marts Ln
Montville Twp, NJ 07058































Price: $899,000
GSMLS: 3968933Type: Single Family
Style: Bi-Level
Beds: 5
Baths: 3 Full
Garage: 2-Car
Year Built: 1962
Acres: 0.56
Property Tax: $12,344
Description
Welcome Home To This Beautifully Renovated And Freshly Painted 5-bedroom, 3-bathroom Bi-level Home In Highly Sought After Pine Brook. The 2nd Floor Features A Modern, Updated Eat-in Kitchen That Flows Seamlessly Into The Open-concept Dining And Living Room Areas, Ideal For Everyday Living And Entertaining. Three Spacious Bedrooms Are Located On This Level, Including An Expanded Primary Suite Complete With A Walk-in Closet And Luxurious Jetted Jacuzzi Tub And Separate Rain Shower. The Lower Level (1st Floor) Offers Even More Space With Two Additional Bedrooms, A Full Bathroom, A Dedicated Exercise Area, Laundry/utility Room, And A Newly Designed Family Room With Movie Theatre And Cozy Wood-burning Fireplace, Perfect For Hosting Guests Or Relaxing At Home. Step Out From The Kitchen Onto A Low-maintenance Aluminum Deck That Overlooks A Private Backyard Perfect For Outdoor Gatherings. Below The Deck, A Beautifully Finished & Covered Patio Provides Another Inviting Outdoor Space Accessible From The Lower Level. Additional Highlights Include Hardwood And Tile Flooring Throughout The 2nd Level, Steam Shower In 1st Floor Bathroom, Vanity Heat Lamp In 2nd Floor Bathroom, And Upgraded 3 Panel Sliders And Windows In The Kitchen. This Turnkey Home Is Move-in Ready And Will Not Last!
Rooms Sizes
Kitchen:
Second
Dining Room:
Second
Living Room:
Second
Family Room:
First
Den:
n/a
Bedroom 1:
Second
Bedroom 2:
Second
Bedroom 3:
Second
Bedroom 4:
First
Room Levels
Basement:
n/a
Ground:
n/a
Level 1:
2Bedroom,BathOthr,Exercise,FamilyRm,GarEnter,Laundry,Utility,Walkout
Level 2:
3Bedroom,BathMain,BathOthr,Kitchen,LivDinRm
Level 3:
Attic
Level Other:
n/a
Room Features
Kitchen:
Breakfast Bar, Center Island, Eat-In Kitchen
Dining Room:
Living/Dining Combo
Master Bedroom:
Full Bath, Walk-In Closet
Bath:
Jetted Tub, Stall Shower
Interior Features
Square Foot:
n/a
Year Renovated:
2024
Basement:
No
Full Baths:
3
Half Baths:
0
Appliances:
Carbon Monoxide Detector, Cooktop - Gas, Dishwasher, Dryer, Generator-Hookup, Microwave Oven, Range/Oven-Electric, Refrigerator, Washer, Water Filter, Water Softener-Own
Flooring:
Carpeting, Tile, Wood
Fireplaces:
1
Fireplace:
Family Room, Wood Burning
Interior:
CODetect,JacuzTyp,SmokeDet,StallShw,Steam,WlkInCls,WndwTret
Exterior Features
Garage Space:
2-Car
Garage:
Built-In Garage
Driveway:
2 Car Width, Blacktop
Roof:
Asphalt Shingle
Exterior:
Brick, Vinyl Siding
Swimming Pool:
No
Pool:
n/a
Utilities
Heating System:
1 Unit, Baseboard - Hotwater, Multi-Zone
Heating Source:
Gas-Natural
Cooling:
1 Unit, Central Air
Water Heater:
Gas
Water:
Public Water
Sewer:
Public Sewer
Services:
n/a
Lot Features
Acres:
0.56
Lot Dimensions:
n/a
Lot Features:
Corner, Irregular Lot, Level Lot, Open Lot
School Information
Elementary:
n/a
Middle:
Robert R. Lazar Middle School (6-8)
High School:
Montville Township High School (9-12)
Community Information
County:
Morris
Town:
Montville Twp.
Neighborhood:
n/a
Application Fee:
n/a
Association Fee:
n/a
Fee Includes:
n/a
Amenities:
n/a
Pets:
n/a
Financial Considerations
List Price:
$899,000
Tax Amount:
$12,344
Land Assessment:
$203,000
Build. Assessment:
$260,900
Total Assessment:
$463,900
Tax Rate:
2.62
Tax Year:
2024
Ownership Type:
Fee Simple
Listing Information
MLS ID:
3968933
List Date:
06-12-2025
Days On Market:
0
Listing Broker:
PROMINENT PROPERTIES SIR
Listing Agent:































Request More Information
Shawn and Diane Fox
RE/MAX American Dream
3108 Route 10 West
Denville, NJ 07834
Call: (973) 277-7853
Web: GlenmontCommons.com




