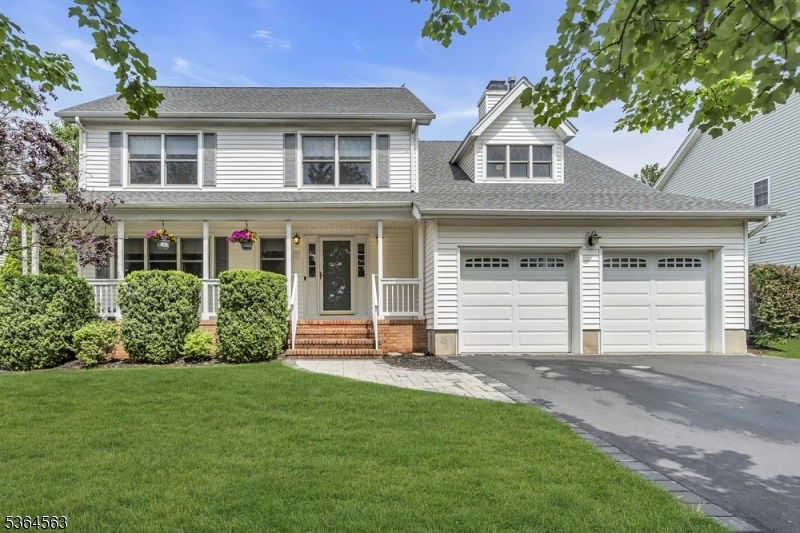17 Runyon St
Hillsborough Twp, NJ 08844



































Price: $899,000
GSMLS: 3968919Type: Single Family
Style: Colonial
Beds: 4
Baths: 2 Full & 1 Half
Garage: 2-Car
Year Built: 1996
Acres: 0.25
Property Tax: $14,124
Description
Stunning Remodeled 4+ Bedroom Home With Finished Basement & Premium Upgrades. Welcome To This Beautifully Renovated Home Offering Modern Comfort, Style, And Functionality In Every Corner. This Spacious Property Features 4 Generous Bedrooms With The Potential For A 5th, Making It Perfect For Those In Need Of A Home Office Or Guest Suite. Step Inside To Find Gleaming Hw Floors Throughout (2013), Highlighting The Open And Inviting Layout. . The Kitchen Remodel Includes Quartz Countertops And A New Dishwasher (2025). The Fully Finished Basement Provides Extra Living Space Including A Bar Height Quartz Countertop And Extra Height, Barstools (2021) Ideal For A Media Room, Or Gym. Major Upgrades Ensure Peace Of Mind, Including A New Roof (2023), Hvac (2019), With Nest Thermostat (2024), And Water Heater (2024). Outside, Enjoy The Professionally Landscaped And Fully Fenced Yard, Relax Or Entertain On The Custom Patio (2024), And Enjoy A Game Of Hoops With The Top-of-the-line Basketball System A Backyard Designed For Both Fun And Function. There Is An In-ground Sprinkler System In Front Yard For Effortless Maintenance. Don't Miss This Rare Opportunity To Own A Move-in-ready, Turn-key Home With Premium Finishes And Thoughtful Upgrades Throughout. Sump Pump And Back Up Pump (2021). Anderson Windows. Bsmt Wood Storage Shelves, Extra Hardwood Floor Pieces In An Unopened Box, Extra Luxury Vinyl And And Extra Piece Of Quartz Countertop That Matches The Kitchen, Included.
Rooms Sizes
Kitchen:
29x11 First
Dining Room:
14x11 First
Living Room:
15x13 First
Family Room:
18x13 First
Den:
12x7 Second
Bedroom 1:
18x13 Second
Bedroom 2:
15x14 Second
Bedroom 3:
16x14 Second
Bedroom 4:
13x13 Second
Room Levels
Basement:
Laundry Room, Rec Room
Ground:
n/a
Level 1:
Breakfst,DiningRm,FamilyRm,Foyer,GarEnter,Kitchen,LivingRm,Pantry,Porch,PowderRm
Level 2:
4 Or More Bedrooms, Bath Main, Bath(s) Other, Den
Level 3:
n/a
Level Other:
n/a
Room Features
Kitchen:
Center Island, Eat-In Kitchen, Pantry
Dining Room:
Formal Dining Room
Master Bedroom:
Full Bath, Walk-In Closet
Bath:
Stall Shower And Tub
Interior Features
Square Foot:
2,583
Year Renovated:
n/a
Basement:
Yes - Finished, Full
Full Baths:
2
Half Baths:
1
Appliances:
Carbon Monoxide Detector, Dishwasher, Dryer, Microwave Oven, Range/Oven-Gas, Refrigerator, Self Cleaning Oven, Sump Pump, Washer
Flooring:
Tile, Wood
Fireplaces:
1
Fireplace:
Family Room
Interior:
CODetect,SmokeDet,StallShw,StallTub,WlkInCls,WndwTret
Exterior Features
Garage Space:
2-Car
Garage:
Attached Garage, Garage Door Opener
Driveway:
2 Car Width, Blacktop
Roof:
Asphalt Shingle
Exterior:
Vinyl Siding
Swimming Pool:
No
Pool:
n/a
Utilities
Heating System:
1 Unit, Forced Hot Air
Heating Source:
Gas-Natural
Cooling:
1 Unit, Ceiling Fan, Central Air
Water Heater:
Gas
Water:
Public Water
Sewer:
Public Sewer
Services:
Cable TV Available, Garbage Extra Charge
Lot Features
Acres:
0.25
Lot Dimensions:
0.2547 79X150TRI
Lot Features:
Level Lot
School Information
Elementary:
n/a
Middle:
HILLSBORO
High School:
HILLSBORO
Community Information
County:
Somerset
Town:
Hillsborough Twp.
Neighborhood:
Heritage Green
Application Fee:
n/a
Association Fee:
$56 - Monthly
Fee Includes:
Maintenance-Common Area
Amenities:
Playground
Pets:
Yes
Financial Considerations
List Price:
$899,000
Tax Amount:
$14,124
Land Assessment:
$377,400
Build. Assessment:
$366,300
Total Assessment:
$743,700
Tax Rate:
2.09
Tax Year:
2024
Ownership Type:
Fee Simple
Listing Information
MLS ID:
3968919
List Date:
06-11-2025
Days On Market:
4
Listing Broker:
WEICHERT REALTORS
Listing Agent:



































Request More Information
Shawn and Diane Fox
RE/MAX American Dream
3108 Route 10 West
Denville, NJ 07834
Call: (973) 277-7853
Web: GlenmontCommons.com

