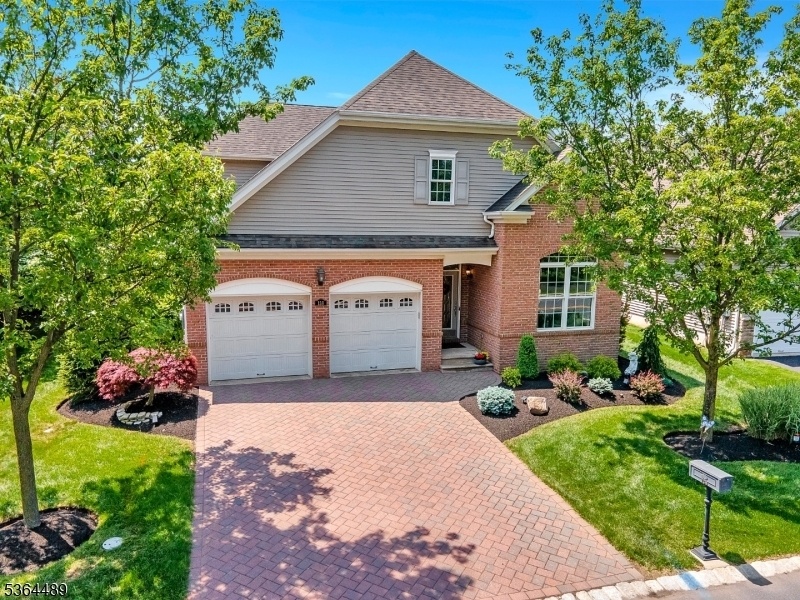138 Canal Walk Blvd
Franklin Twp, NJ 08873


















































Price: $899,000
GSMLS: 3968858Type: Single Family
Style: Colonial
Beds: 3
Baths: 3 Full
Garage: 2-Car
Year Built: 2007
Acres: 0.13
Property Tax: $11,737
Description
Luxury Living Redefined: Technology Meets Stylish Comfort. Experience A Vibrant Lifestyle In The Premiere 55+ Community Of Canal Walk. Exceptional In Every Way, This Home Stands Above The Rest. Seamlessly Integrated Technology For A Modern And Comfortable Home. A Three-bedroom, Three Bath Customized Madrid Model With Luxury High-end Finishes, Quality Workmanship, And Attention To Detail At Every Turn. A Brick Front Exterior, Matching Paver Driveway And Lush Landscaping Welcomes You With Attractive Curb Appeal And Wooded Open Space Across The Street. The Front Entrance Opens To Chic Interior Design, A Neutral Palette, Sophisticated Elements, Quality Wood Flooring Throughout And Enjoys A Flexible Floor Plan. A Fabulously Transformed Two-car Garage Plus A Custom Paver-patio With Sitting Wall Provides An Ideal Spot For Al-fresco Dining, A Place To Restore And Relax, And Enjoy Park-like Views. A Gas Fire-pit Table, Motorized Awning, And A Weber Genesis Grille Will Allow You To Entertain In Style. Beautiful Upgrades And Important Updates Result In A Dependable Home; This Home Has Been Meticulously Cared For And Maintained.other Special Features For This Amazing Home Include: Owned Solar Panels, Solar Battery Back-up System, Ev Charging, Irrigation System, Newer Hvac System, Air Cleaner, Uvc/heat/visual Window Coating, Whole House Aquasana Water Filter System, And So Much More. A Remarkable Find In A Special Community With Amenities That Will Elevate Your Living Experience.
Rooms Sizes
Kitchen:
13x11
Dining Room:
17x13 First
Living Room:
18x16 First
Family Room:
14x26 Second
Den:
n/a
Bedroom 1:
18x13 First
Bedroom 2:
11x12 First
Bedroom 3:
12x11 Second
Bedroom 4:
n/a
Room Levels
Basement:
n/a
Ground:
n/a
Level 1:
n/a
Level 2:
n/a
Level 3:
n/a
Level Other:
n/a
Room Features
Kitchen:
Breakfast Bar
Dining Room:
Formal Dining Room
Master Bedroom:
1st Floor, Full Bath, Walk-In Closet
Bath:
Jetted Tub, Stall Shower
Interior Features
Square Foot:
2,482
Year Renovated:
2017
Basement:
No
Full Baths:
3
Half Baths:
0
Appliances:
Carbon Monoxide Detector
Flooring:
Wood
Fireplaces:
1
Fireplace:
Gas Fireplace, Great Room
Interior:
n/a
Exterior Features
Garage Space:
2-Car
Garage:
Attached,DoorOpnr,InEntrnc
Driveway:
2 Car Width, Paver Block
Roof:
Asphalt Shingle
Exterior:
Brick, Vinyl Siding
Swimming Pool:
Yes
Pool:
Association Pool
Utilities
Heating System:
1 Unit, Forced Hot Air
Heating Source:
Gas-Natural
Cooling:
1 Unit, Ceiling Fan, Central Air
Water Heater:
n/a
Water:
Public Water
Sewer:
Public Sewer
Services:
Cable TV, Fiber Optic Available, Garbage Included
Lot Features
Acres:
0.13
Lot Dimensions:
n/a
Lot Features:
n/a
School Information
Elementary:
n/a
Middle:
n/a
High School:
n/a
Community Information
County:
Somerset
Town:
Franklin Twp.
Neighborhood:
Canal Walk
Application Fee:
n/a
Association Fee:
$334 - Monthly
Fee Includes:
Maintenance-Common Area, Snow Removal, Trash Collection
Amenities:
Billiards Room, Club House, Exercise Room, Jogging/Biking Path, Pool-Indoor, Pool-Outdoor, Sauna, Tennis Courts
Pets:
Yes
Financial Considerations
List Price:
$899,000
Tax Amount:
$11,737
Land Assessment:
$263,300
Build. Assessment:
$463,400
Total Assessment:
$726,700
Tax Rate:
1.75
Tax Year:
2024
Ownership Type:
Fee Simple
Listing Information
MLS ID:
3968858
List Date:
06-11-2025
Days On Market:
4
Listing Broker:
COLDWELL BANKER REALTY
Listing Agent:


















































Request More Information
Shawn and Diane Fox
RE/MAX American Dream
3108 Route 10 West
Denville, NJ 07834
Call: (973) 277-7853
Web: GlenmontCommons.com

