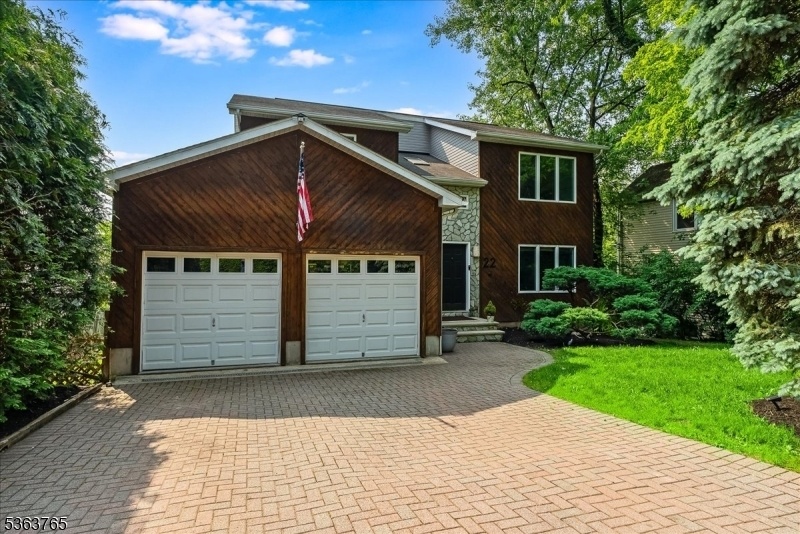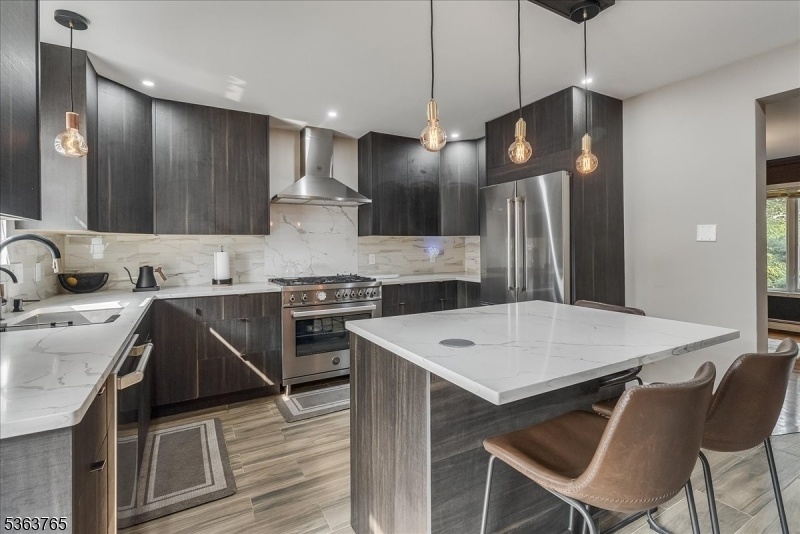22 S Ridgewood Rd
South Orange Village Twp, NJ 07079

























Price: $899,000
GSMLS: 3968813Type: Single Family
Style: Contemporary
Beds: 3
Baths: 3 Full & 1 Half
Garage: 2-Car
Year Built: 2001
Acres: 0.20
Property Tax: $20,139
Description
Newly Built In 2001, This 3-bedroom, 3.1-bath Custom Home Offers Modern Comfort And Luxurious Amenties Super Close To Town And Train. A Soaring Two-story Foyer Opens To A Contemporary Layout, Including A Bright Family Room, Elegant Formal Dining Space, And A Gourmet Kitchen Renovated In 2022 Outfitted With Quartz Countertops, A Large Center Island, And Top-tier Bertazzoni Stainless Steel Appliances Perfect For Everyday Cooking Or Entertaining With Ease. Upstairs, The Primary Suite Also Newly Renovated Serves As A Serene Retreat With A Spa-style Bath Complete With Radiant Heated Floors And Luxury Led Mirror. Two Additional Bedrooms And A Generously Sized Full Bath Provide Comfort And Flexibility, With Abundant Closets And Storage Throughout The Home. The Finished Lower Level With High Ceilings Delivers Bonus Living Space With A Rec/media Room, Full Bath, And A Stylish Bar Setup Ideal For Entertaining, Working From Home, Or Hosting Overnight Guests. Step Outside To An Expansive Teak Deck Featuring A Lynx And Jenn Air-equipped Outdoor Grill, All Overlooking A Fully Fenced Yard, Greenhouse And Large Storage Shed. Additional Highlights Include An Oversized Attached Two-car Garage, Double Width Paver Driveway And Top Of The Line Water Softener & Water Filtration System. With Its Perfect Blend Of Thoughtful Design, Contemorary Finishes, And Unbeatable Location, This Home Is Move-in Ready And Waiting For Its Next Chapter.
Rooms Sizes
Kitchen:
16x14 First
Dining Room:
13x11 First
Living Room:
n/a
Family Room:
18x13 First
Den:
n/a
Bedroom 1:
21x13 Second
Bedroom 2:
14x14 Second
Bedroom 3:
13x13 Second
Bedroom 4:
n/a
Room Levels
Basement:
Bath(s) Other, Laundry Room, Rec Room
Ground:
n/a
Level 1:
DiningRm,FamilyRm,Foyer,GarEnter,Kitchen,PowderRm
Level 2:
3 Bedrooms, Bath Main, Bath(s) Other
Level 3:
n/a
Level Other:
n/a
Room Features
Kitchen:
Center Island, Eat-In Kitchen
Dining Room:
Formal Dining Room
Master Bedroom:
Full Bath
Bath:
Tub Shower
Interior Features
Square Foot:
n/a
Year Renovated:
2022
Basement:
Yes - Finished, Full
Full Baths:
3
Half Baths:
1
Appliances:
Carbon Monoxide Detector, Dishwasher, Dryer, Kitchen Exhaust Fan, Range/Oven-Gas, Refrigerator, Washer, Water Filter, Water Softener-Own
Flooring:
Carpeting, Tile, Wood
Fireplaces:
No
Fireplace:
n/a
Interior:
Skylight,StallShw,TubShowr
Exterior Features
Garage Space:
2-Car
Garage:
Attached,DoorOpnr,InEntrnc,Oversize
Driveway:
2 Car Width, Paver Block
Roof:
Asphalt Shingle
Exterior:
Vinyl Siding, Wood
Swimming Pool:
n/a
Pool:
n/a
Utilities
Heating System:
1 Unit, Baseboard - Hotwater, Multi-Zone
Heating Source:
Gas-Natural
Cooling:
2 Units, Central Air
Water Heater:
Gas
Water:
Public Water
Sewer:
Public Sewer
Services:
n/a
Lot Features
Acres:
0.20
Lot Dimensions:
n/a
Lot Features:
n/a
School Information
Elementary:
n/a
Middle:
S ORANGE
High School:
COLUMBIA
Community Information
County:
Essex
Town:
South Orange Village Twp.
Neighborhood:
n/a
Application Fee:
n/a
Association Fee:
n/a
Fee Includes:
n/a
Amenities:
n/a
Pets:
n/a
Financial Considerations
List Price:
$899,000
Tax Amount:
$20,139
Land Assessment:
$363,900
Build. Assessment:
$438,800
Total Assessment:
$802,700
Tax Rate:
2.51
Tax Year:
2024
Ownership Type:
Fee Simple
Listing Information
MLS ID:
3968813
List Date:
06-11-2025
Days On Market:
101
Listing Broker:
KELLER WILLIAMS REALTY
Listing Agent:

























Request More Information
Shawn and Diane Fox
RE/MAX American Dream
3108 Route 10 West
Denville, NJ 07834
Call: (973) 277-7853
Web: GlenmontCommons.com

