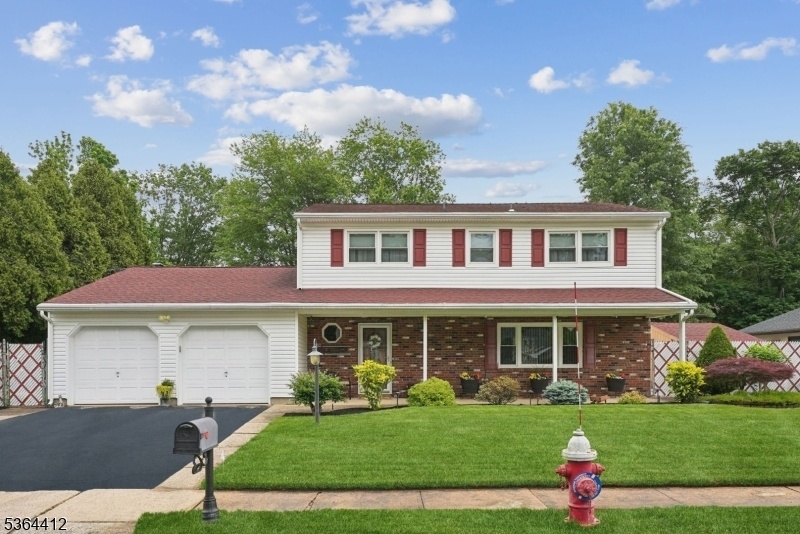39 Evergreen Ter
Monroe Twp, NJ 08831




































Price: $765,000
GSMLS: 3968799Type: Single Family
Style: Colonial
Beds: 4
Baths: 2 Full & 1 Half
Garage: 2-Car
Year Built: 1976
Acres: 0.23
Property Tax: $9,905
Description
Custom! Nestled In The Coveted Mill Lake Manor Section Sits This Impressive Colonial Home With Quality Craftsmanship At Each Turn! From The Moment You Arrive, You're Greeted By Professionally Manicured Grounds & Meticulous Landscaping That Enhance The Stately Presence. Every Inch Of This Home Has Been Fully Maximized To Its Ultimate Potential No Detail Overlooked.turn-key & Open Into The Formal Foyer That Opens Up To A Bright & Airy Floor Plan With High Ceilings With An Adjacent Ample Sized Living Room With French Doors, Flooded With Natural Sunlight & Accented With Recessed Lighting, Custom Moldings & Trim, With Newer Flooring Throughout With Ez Access To The Formal Dining Room & Gourmet Eat-in Kitchen Featuring Stainless Steel Appliances, Marble Countertops, Custom Cabinetry W/ Built-ins, Custom Backsplash, Breakfast Bar & More With Serene Views To The Private Yard. The Family Room Is Perfectly Positioned Towards The Back Of The Home Boasting Comfort & Entertainment Feat. A Wood-burning Fireplace W/ Brick Facade, Custom Flooring With Sliders Leading To A True Expansive Backyard Retreat! The Upper Level Features 4 Spacious Bedrooms With High Ceilings With Tons Of Storage Including A Mint Hotel-like Primary Suite With Double Closets And A Private Bath. Bonus! Entertainer's Paradise Awaits Right Here With A Deep Yard Featuring A Heated Pool, Custom Paver Patio, Deck, And Lush Greenery Creating A Resort-like Ambiance. Nothing Left To Do But Unpack And Move Right In. A Must See!
Rooms Sizes
Kitchen:
First
Dining Room:
First
Living Room:
First
Family Room:
First
Den:
First
Bedroom 1:
Second
Bedroom 2:
Second
Bedroom 3:
Second
Bedroom 4:
Second
Room Levels
Basement:
n/a
Ground:
GarEnter,Utility
Level 1:
DiningRm,FamilyRm,Foyer,InsdEntr,Kitchen,LivingRm,PowderRm,Walkout
Level 2:
4 Or More Bedrooms, Bath Main, Bath(s) Other
Level 3:
Attic
Level Other:
Other Room(s)
Room Features
Kitchen:
Breakfast Bar, Eat-In Kitchen
Dining Room:
Formal Dining Room
Master Bedroom:
n/a
Bath:
Stall Shower
Interior Features
Square Foot:
n/a
Year Renovated:
2016
Basement:
No - Slab
Full Baths:
2
Half Baths:
1
Appliances:
Carbon Monoxide Detector, Central Vacuum, Dishwasher, Dryer, Generator-Hookup, Kitchen Exhaust Fan, Range/Oven-Gas, Washer
Flooring:
Carpeting, Laminate, Tile, Vinyl-Linoleum
Fireplaces:
1
Fireplace:
Family Room, Wood Burning
Interior:
Blinds,CODetect,FireExtg,CeilHigh,SmokeDet,StallShw,TubShowr
Exterior Features
Garage Space:
2-Car
Garage:
Attached,DoorOpnr,Garage,InEntrnc,OnSite
Driveway:
1 Car Width, 2 Car Width, Additional Parking, Blacktop, Driveway-Exclusive
Roof:
Asphalt Shingle
Exterior:
Brick, Vinyl Siding
Swimming Pool:
Yes
Pool:
Above Ground, Heated
Utilities
Heating System:
Forced Hot Air
Heating Source:
Gas-Natural
Cooling:
Central Air
Water Heater:
From Furnace
Water:
Public Water
Sewer:
Public Sewer
Services:
Cable TV Available, Garbage Extra Charge
Lot Features
Acres:
0.23
Lot Dimensions:
100X100
Lot Features:
Level Lot
School Information
Elementary:
MILL LAKE
Middle:
MONROE TWP
High School:
MONROE TWP
Community Information
County:
Middlesex
Town:
Monroe Twp.
Neighborhood:
Mill Lake Manor
Application Fee:
n/a
Association Fee:
n/a
Fee Includes:
n/a
Amenities:
Pool-Outdoor, Storage
Pets:
n/a
Financial Considerations
List Price:
$765,000
Tax Amount:
$9,905
Land Assessment:
$173,000
Build. Assessment:
$181,900
Total Assessment:
$354,900
Tax Rate:
2.65
Tax Year:
2024
Ownership Type:
Fee Simple
Listing Information
MLS ID:
3968799
List Date:
06-11-2025
Days On Market:
0
Listing Broker:
PROMINENT PROPERTIES SIR
Listing Agent:




































Request More Information
Shawn and Diane Fox
RE/MAX American Dream
3108 Route 10 West
Denville, NJ 07834
Call: (973) 277-7853
Web: GlenmontCommons.com

