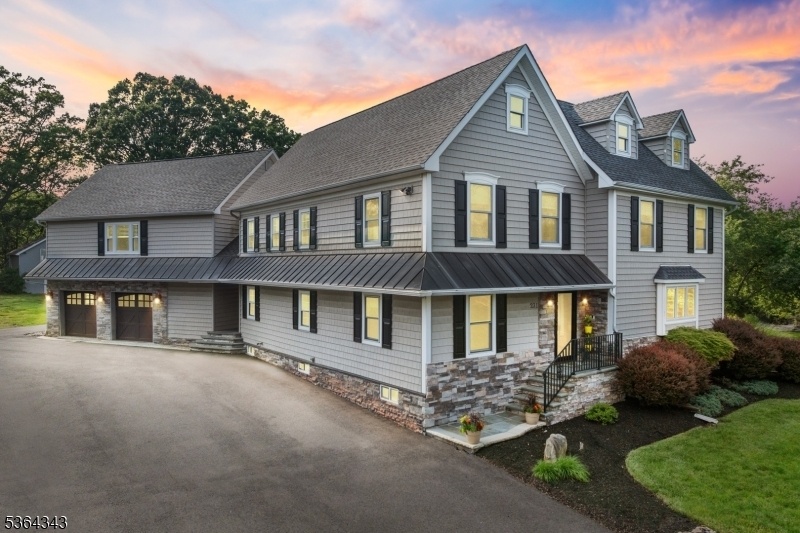231 Woods Rd
Hillsborough Twp, NJ 08844


















































Price: $1,150,000
GSMLS: 3968776Type: Single Family
Style: Colonial
Beds: 4
Baths: 4 Full
Garage: 4-Car
Year Built: 2006
Acres: 1.02
Property Tax: $16,451
Description
This Custom-built Home On One Acre Is Packed With Upgrades And Shows Like A Luxury Retreat. The Grand Entry Features A Striking Hardwood Staircase With Iron Spindles, Beautifully Positioned At The Heart Of The Open-concept Floor Plan. Rich Brazilian Cherry Floors Flow Throughout, Including The Gourmet Kitchen Featuring A Stone Accent Wall, Center Island, Granite Counters, Premium Cabinetry, New Dishwasher, Built-in Fridge/full-size Freezer & Wine Fridge. Living & Dining Rooms Stun With A Coffered Ceiling, Recessed & Cove Lighting. French Doors Lead To A Covered Patio Overlooking A Saltwater Lounge Pool With A Rock Waterfall Slide--guaranteed To Be Your Favorite Relaxing Spot! A Full Bath With Terracotta-tiled Shower Serves The Pool Area, While A First-floor Bedroom/office And Second Full Bath Complete The Main Level. Upstairs, The Primary Suite Is A True Sanctuary With Tray Ceiling, Walk-in Closet & Private Deck With Hot Tub Overlooking The Pool Area. The Spa-like Bath Offers Double Vanities, Tumbled Marble Surround & Oversized Frameless Shower. Two More Bedrooms, Full Bath & Magnificent Family Room With Vaulted Ceiling & Kitchenette Complete This Level. Additional Features: Partially Finished Basement, Radiant Heated Floors, 4-zone Ac, Lawn Irrigation, Pella Windows, Central Vac & Detached 2-car Garage/workshop. Public Sewer Conversion Is Being Completed By The Seller. This One-of-a-kind Home Blends Fine Craftsmanship & Resort-style Living In One Unforgettable Package.
Rooms Sizes
Kitchen:
19x18 First
Dining Room:
14x10 First
Living Room:
21x14 First
Family Room:
31x20 Second
Den:
n/a
Bedroom 1:
19x19 Second
Bedroom 2:
11x10 Second
Bedroom 3:
10x10 Second
Bedroom 4:
n/a
Room Levels
Basement:
n/a
Ground:
n/a
Level 1:
1 Bedroom, Bath(s) Other, Dining Room, Foyer, Kitchen, Living Room, Office, Pantry, Porch
Level 2:
3 Bedrooms, Bath Main, Bath(s) Other, Family Room, Laundry Room, Porch
Level 3:
n/a
Level Other:
n/a
Room Features
Kitchen:
Breakfast Bar, Center Island, Eat-In Kitchen, Pantry, Separate Dining Area
Dining Room:
Formal Dining Room
Master Bedroom:
Full Bath, Walk-In Closet
Bath:
Stall Shower
Interior Features
Square Foot:
3,864
Year Renovated:
n/a
Basement:
Yes - Finished-Partially, Full, Walkout
Full Baths:
4
Half Baths:
0
Appliances:
Carbon Monoxide Detector, Central Vacuum, Dishwasher, Dryer, Freezer-Freestanding, Range/Oven-Gas, Refrigerator, Sump Pump, Washer, Wine Refrigerator
Flooring:
Carpeting, Tile, Wood
Fireplaces:
No
Fireplace:
n/a
Interior:
Blinds,CODetect,CeilCath,CeilHigh,HotTub,SecurSys,SmokeDet,StallShw,TubShowr,WlkInCls
Exterior Features
Garage Space:
4-Car
Garage:
Built-In,Detached,DoorOpnr,InEntrnc,SeeRem
Driveway:
Blacktop, Circular
Roof:
Composition Shingle
Exterior:
Stone, Vinyl Siding
Swimming Pool:
Yes
Pool:
In-Ground Pool, Liner
Utilities
Heating System:
Forced Hot Air, Multi-Zone, Radiant - Hot Water
Heating Source:
Gas-Natural
Cooling:
4+ Units, Central Air, Multi-Zone Cooling
Water Heater:
Gas
Water:
Well
Sewer:
Public Sewer, See Remarks
Services:
Cable TV Available, Garbage Extra Charge
Lot Features
Acres:
1.02
Lot Dimensions:
n/a
Lot Features:
Level Lot
School Information
Elementary:
AMSTERDAM
Middle:
HILLSBORO
High School:
HILLSBORO
Community Information
County:
Somerset
Town:
Hillsborough Twp.
Neighborhood:
near Country Classic
Application Fee:
n/a
Association Fee:
n/a
Fee Includes:
n/a
Amenities:
n/a
Pets:
n/a
Financial Considerations
List Price:
$1,150,000
Tax Amount:
$16,451
Land Assessment:
$270,200
Build. Assessment:
$555,400
Total Assessment:
$825,600
Tax Rate:
2.09
Tax Year:
2024
Ownership Type:
Fee Simple
Listing Information
MLS ID:
3968776
List Date:
06-11-2025
Days On Market:
3
Listing Broker:
RE/MAX INSTYLE
Listing Agent:


















































Request More Information
Shawn and Diane Fox
RE/MAX American Dream
3108 Route 10 West
Denville, NJ 07834
Call: (973) 277-7853
Web: GlenmontCommons.com

