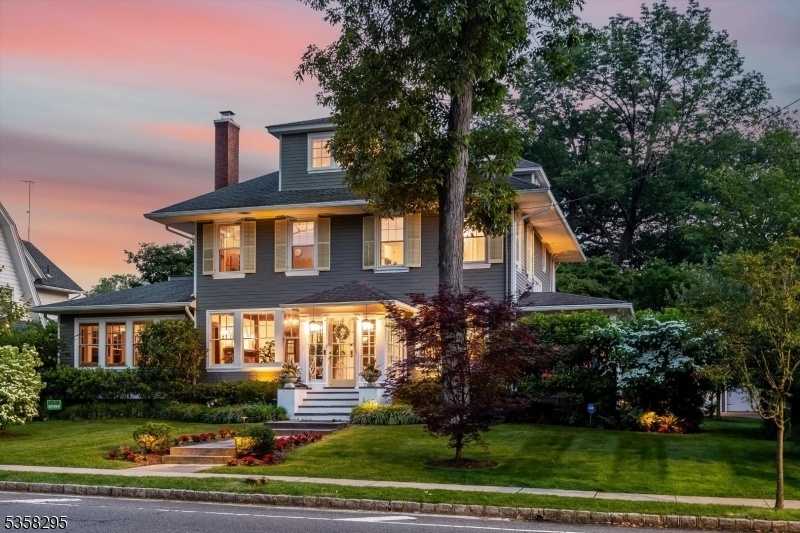713-717 Prospect St
Maplewood Twp, NJ 07040


















































Price: $1,850,000
GSMLS: 3968772Type: Single Family
Style: Colonial
Beds: 7
Baths: 4 Full & 1 Half
Garage: 3-Car
Year Built: 1896
Acres: 0.53
Property Tax: $37,179
Description
Exceptionally Customized 7br, 4.5ba Beauty Marries Historic Craftsmanship With Today's Luxuries, All In A Convenient Location Minutes From Town, Schools, And Midtown Direct Trains Yet It Lives Like A Private Retreat On A Lush Half-acre. Original Chestnut Millwork, 9.5-ft Ceilings, And French Doors In Almost Every Main-level Room Blend The Line Between Indoor And Outdoor Elegance With Entry To Multiple Decks, Porches, And Patios. At Its Heart, An Entertainer's Kitchen Shines With Pro-grade Appliances, Reclaimed Cabinetry, And A 9 4-ft Carrara Marble Island. The Sunlit Living Room, Banquet-sized Dining Room, And Large Yet Cozy Den Strike A Perfect Balance Of Gathering Space And Quiet Escape. An Attached 850sqft 1st-floor Accessory Apartment With Separate Entrance, Offers Its Own Bedroom, Living Room, Kitchen, And Full Bath Ideal For Guests Or Wfh Studio. Upstairs, The Vaulted Primary Suite Feels Like A Boutique Hotel: French Doors To A Private Terrace, Spa Bath With Original Claw-foot Tub, And Tree-top Views Of Ancient Japanese Maples. Three More Bedrooms And A Hall Bath Complete The Second Floor; Two Additional Bedrooms And Full Bath Crown The Third. "under The Hood : New Roof, Replaced Plumbing And Electric, Dual-zone Hvac, Water Softener, Irrigation System, And Upgraded Three-car Garage. Four Distinct Outdoor Living Areas And Oversized Hot Tub Invite Sunrise Coffee, Afternoons, And Starlit Parties. More Than A House, This Is Resort-style Living Right At Home, Every Day!
Rooms Sizes
Kitchen:
14x23 First
Dining Room:
17x14 First
Living Room:
19x23 First
Family Room:
18x17 First
Den:
n/a
Bedroom 1:
28x19 Second
Bedroom 2:
15x10 Second
Bedroom 3:
14x14 Second
Bedroom 4:
10x13 Second
Room Levels
Basement:
Outside Entrance, Rec Room, Storage Room, Utility Room, Walkout, Workshop
Ground:
n/a
Level 1:
Breakfast Room, Dining Room, Entrance Vestibule, Family Room, Kitchen, Living Room, Porch
Level 2:
4 Or More Bedrooms, Bath Main, Bath(s) Other
Level 3:
2 Bedrooms, Bath(s) Other
Level Other:
n/a
Room Features
Kitchen:
Eat-In Kitchen, Pantry
Dining Room:
Formal Dining Room
Master Bedroom:
n/a
Bath:
n/a
Interior Features
Square Foot:
n/a
Year Renovated:
n/a
Basement:
Yes - Finished-Partially, French Drain, Full, Walkout
Full Baths:
4
Half Baths:
1
Appliances:
Dishwasher, Dryer, Range/Oven-Gas, Refrigerator, Sump Pump, Washer, Water Softener-Own
Flooring:
Carpeting, Tile, Vinyl-Linoleum, Wood
Fireplaces:
1
Fireplace:
Living Room, Wood Burning
Interior:
CeilBeam,CODetect,Drapes,AlrmFire,FireExtg,CeilHigh,HotTub,SecurSys,Skylight,SmokeDet,WlkInCls
Exterior Features
Garage Space:
3-Car
Garage:
Detached Garage
Driveway:
1 Car Width, Blacktop
Roof:
Asphalt Shingle
Exterior:
Wood Shingle
Swimming Pool:
n/a
Pool:
n/a
Utilities
Heating System:
Forced Hot Air, Radiators - Steam
Heating Source:
Electric, Gas-Natural
Cooling:
Central Air, Multi-Zone Cooling
Water Heater:
Gas
Water:
Public Water, Water Charge Extra
Sewer:
Public Sewer, Sewer Charge Extra
Services:
Cable TV Available, Garbage Extra Charge
Lot Features
Acres:
0.53
Lot Dimensions:
125X185
Lot Features:
Level Lot, Open Lot
School Information
Elementary:
n/a
Middle:
n/a
High School:
COLUMBIA
Community Information
County:
Essex
Town:
Maplewood Twp.
Neighborhood:
n/a
Application Fee:
n/a
Association Fee:
n/a
Fee Includes:
n/a
Amenities:
n/a
Pets:
n/a
Financial Considerations
List Price:
$1,850,000
Tax Amount:
$37,179
Land Assessment:
$429,600
Build. Assessment:
$1,177,800
Total Assessment:
$1,607,400
Tax Rate:
2.31
Tax Year:
2024
Ownership Type:
Fee Simple
Listing Information
MLS ID:
3968772
List Date:
06-11-2025
Days On Market:
0
Listing Broker:
KELLER WILLIAMS REALTY
Listing Agent:


















































Request More Information
Shawn and Diane Fox
RE/MAX American Dream
3108 Route 10 West
Denville, NJ 07834
Call: (973) 277-7853
Web: GlenmontCommons.com

