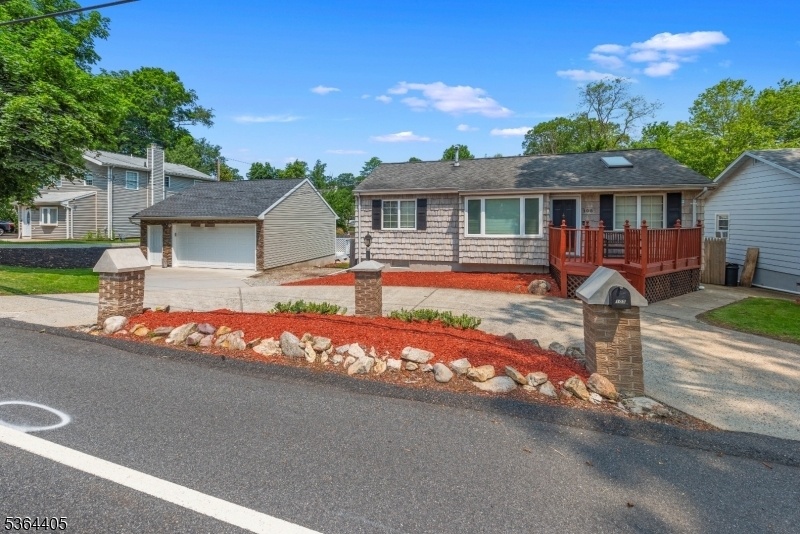105 Wills Ave
Hopatcong Boro, NJ 07874



















Price: $389,000
GSMLS: 3968754Type: Single Family
Style: Ranch
Beds: 2
Baths: 1 Full & 1 Half
Garage: 2-Car
Year Built: 1956
Acres: 0.23
Property Tax: $5,464
Description
Welcome Home! This Fabulous Ranch-style Home Blends Comfort, Style, And Functionality Perfectly Situated On A Spacious, Level Lot With A Beautifully Landscaped Backyard Oasis With Covered Private Hot Tub Area. Inside, You'll Love The Open-concept Dining And Living Area, Filled With Natural Light From A Skylight. Newer Carpet And Freshly Painted! The Updated Kitchen Boasts Granite Countertops, A Custom Tile Backsplash, And Plenty Of Cabinet Space For All Your Culinary Needs. Enjoy Eating From Your Breakfast Bar! Featuring 2 Bedrooms And 1.5 Bathrooms, This Home Also Offers A Finished Walk-out Basement Ideal For Additional Living Space Or Your Favorite Hobbies. As A Bonus, A Pool Table Is Included With The Home, Making The Lower Level Perfect For Game Nights Or Casual Get-togethers. Step Outside Into Your Own Private Backyard Retreat, Where You Can Relax In The Hot Tub Or Enjoy Summer Evenings In A Peaceful, Fenced-in Setting. A Shed Offers Extra Storage For Tools Or Seasonal Items. Additional Features Include: A Circular Driveway For Easy Access And Ample Parking, An Oversized 24x24 Garage With Attic Storage And A/c. Conveniently Located Just Minutes From Major Transportation Routes, Shopping, Dining, And Lake Hopatcong New Jersey's Largest Lake This Home Offers The Best Of Both Relaxation And Accessibility. Don't Miss This Incredible Opportunity Schedule Your Showing Today!
Rooms Sizes
Kitchen:
First
Dining Room:
First
Living Room:
First
Family Room:
n/a
Den:
n/a
Bedroom 1:
First
Bedroom 2:
First
Bedroom 3:
n/a
Bedroom 4:
n/a
Room Levels
Basement:
Bath(s) Other, Family Room, Inside Entrance, Laundry Room, Rec Room, Storage Room, Utility Room, Walkout
Ground:
n/a
Level 1:
2 Bedrooms, Bath Main, Dining Room, Kitchen, Living Room
Level 2:
Attic
Level 3:
n/a
Level Other:
n/a
Room Features
Kitchen:
Breakfast Bar
Dining Room:
Living/Dining Combo
Master Bedroom:
n/a
Bath:
n/a
Interior Features
Square Foot:
n/a
Year Renovated:
2015
Basement:
Yes - Finished, Walkout
Full Baths:
1
Half Baths:
1
Appliances:
Carbon Monoxide Detector, Dishwasher, Dryer, Kitchen Exhaust Fan, Range/Oven-Gas, Refrigerator, Self Cleaning Oven, Washer, Water Softener-Own
Flooring:
Carpeting, Laminate, Tile
Fireplaces:
1
Fireplace:
Family Room, Pellet Stove
Interior:
Blinds,CODetect,FireExtg,SmokeDet,TubShowr,WndwTret
Exterior Features
Garage Space:
2-Car
Garage:
Detached Garage, Garage Door Opener, Oversize Garage, Pull Down Stairs
Driveway:
1 Car Width, Circular, Concrete
Roof:
Asphalt Shingle
Exterior:
Stone, Vinyl Siding
Swimming Pool:
n/a
Pool:
n/a
Utilities
Heating System:
1 Unit, Baseboard - Hotwater
Heating Source:
Gas-Propane Leased
Cooling:
Ceiling Fan, Wall A/C Unit(s)
Water Heater:
Gas
Water:
Public Water
Sewer:
Septic
Services:
Garbage Included
Lot Features
Acres:
0.23
Lot Dimensions:
100X100
Lot Features:
Level Lot
School Information
Elementary:
n/a
Middle:
n/a
High School:
n/a
Community Information
County:
Sussex
Town:
Hopatcong Boro
Neighborhood:
n/a
Application Fee:
n/a
Association Fee:
n/a
Fee Includes:
n/a
Amenities:
Boats - Gas Powered Allowed, Jogging/Biking Path, Lake Privileges, Playground
Pets:
n/a
Financial Considerations
List Price:
$389,000
Tax Amount:
$5,464
Land Assessment:
$101,000
Build. Assessment:
$161,100
Total Assessment:
$262,100
Tax Rate:
2.09
Tax Year:
2024
Ownership Type:
Fee Simple
Listing Information
MLS ID:
3968754
List Date:
06-11-2025
Days On Market:
0
Listing Broker:
RE/MAX HOUSE VALUES
Listing Agent:



















Request More Information
Shawn and Diane Fox
RE/MAX American Dream
3108 Route 10 West
Denville, NJ 07834
Call: (973) 277-7853
Web: GlenmontCommons.com

