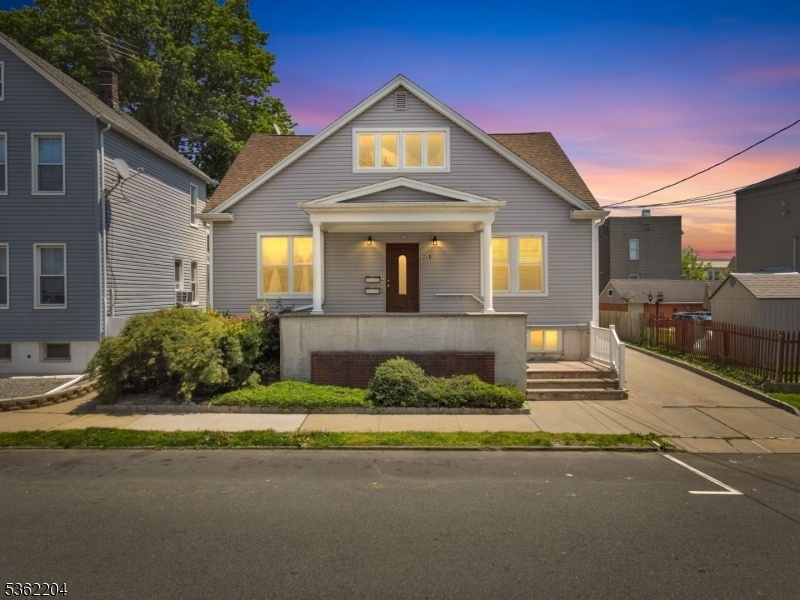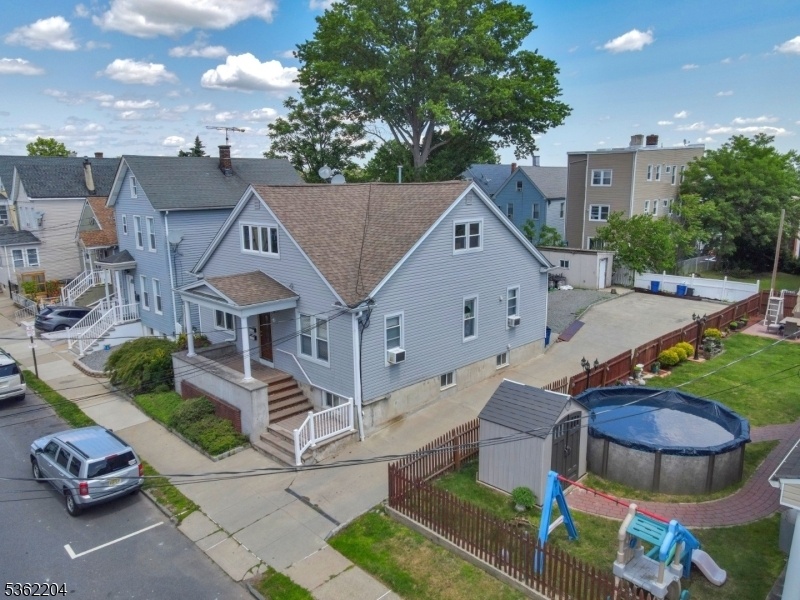280 Highland Ave
Kearny Town, NJ 07032

































Price: $735,000
GSMLS: 3968631Type: Multi-Family
Style: 2-Two Story
Total Units: 3
Beds: 4
Baths: 3 Full
Garage: No
Year Built: 1928
Acres: 0.11
Property Tax: $11,187
Description
Legal 3-family Home " A Rare Opportunity For Investors Or Owner-occupants! This Versatile And Spacious Legal 3-family Property Offers Immediate Rental Income And Long-term Upside Potential. Ideal For Both Seasoned Investors And Buyers Looking To Live In One Unit While Collecting Income From The Others. Unit Breakdown: 1st Floor " Apt 01: 1-bedroom Apartment With Living Room, Eat-in Kitchen, And Full Bath 1st Floor " Apt 02: 1-bedroom Apartment With Living Room, Eat-in Kitchen, And Full Bath 2nd Floor " Apt 03: 2-bedroom Apartment With Living Room, Eat-in Kitchen, And Full Bath Exclusive Driveway Fits 4+ Cars, Plus A Private Backyard Perfect For Relaxing Or Entertaining. Endless Potential: Whether You're An Owner-occupant Looking To Renovate One Of The Units To Your Taste While Collecting Steady Rental Income From The Others, Or An Investor Seeking A Fully Occupied Income-generating Asset, This Property Delivers. Bonus: A Large Unfinished Basement Offers Major Potential To Expand Or Add Additional Living/recreational Space (verify With Township For Possibilities). Conveniently Located Near Shopping, Schools, Transportation, And More This Is An Opportunity You Don't Want To Miss! Property Sold As-is, Condition, No Known Defects.
General Info
Style:
2-Two Story
SqFt Building:
1,824
Total Rooms:
10
Basement:
Yes - Full, Unfinished
Interior:
Carbon Monoxide Detector, Smoke Detector, Wood Floors
Roof:
Asphalt Shingle
Exterior:
Aluminum Siding
Lot Size:
50X100
Lot Desc:
n/a
Parking
Garage Capacity:
No
Description:
n/a
Parking:
Driveway-Exclusive
Spaces Available:
4
Unit 1
Bedrooms:
1
Bathrooms:
1
Total Rooms:
3
Room Description:
Bedrooms, Eat-In Kitchen, Living/Dining Room, Pantry
Levels:
1
Square Foot:
n/a
Fireplaces:
n/a
Appliances:
Range/Oven - Gas, Smoke Detector
Utilities:
Owner Pays Water, Tenant Pays Electric, Tenant Pays Gas
Handicap:
No
Unit 2
Bedrooms:
1
Bathrooms:
1
Total Rooms:
3
Room Description:
Bedrooms, Eat-In Kitchen, Living/Dining Room, Pantry
Levels:
1
Square Foot:
n/a
Fireplaces:
n/a
Appliances:
Range/Oven - Gas, Smoke Detector
Utilities:
Owner Pays Water, Tenant Pays Electric, Tenant Pays Gas
Handicap:
No
Unit 3
Bedrooms:
2
Bathrooms:
1
Total Rooms:
4
Room Description:
Bedrooms, Eat-In Kitchen, Living/Dining Room, Pantry
Levels:
2
Square Foot:
n/a
Fireplaces:
n/a
Appliances:
Range/Oven - Gas, Smoke Detector
Utilities:
Owner Pays Electric, Owner Pays Gas, Owner Pays Water
Handicap:
No
Unit 4
Bedrooms:
n/a
Bathrooms:
n/a
Total Rooms:
n/a
Room Description:
n/a
Levels:
n/a
Square Foot:
n/a
Fireplaces:
n/a
Appliances:
n/a
Utilities:
n/a
Handicap:
n/a
Utilities
Heating:
3 Units, Baseboard - Hotwater
Heating Fuel:
Gas-Natural
Cooling:
1 Unit, Central Air, Window A/C(s)
Water Heater:
Gas
Water:
Public Water
Sewer:
Public Sewer
Utilities:
Gas-Natural
Services:
n/a
School Information
Elementary:
n/a
Middle:
n/a
High School:
n/a
Community Information
County:
Hudson
Town:
Kearny Town
Neighborhood:
Top-Bottom
Financial Considerations
List Price:
$735,000
Tax Amount:
$11,187
Land Assessment:
$35,000
Build. Assessment:
$69,500
Total Assessment:
$104,500
Tax Rate:
10.71
Tax Year:
2024
Listing Information
MLS ID:
3968631
List Date:
06-10-2025
Days On Market:
4
Listing Broker:
REALTY ONE GROUP SUNRISE
Listing Agent:

































Request More Information
Shawn and Diane Fox
RE/MAX American Dream
3108 Route 10 West
Denville, NJ 07834
Call: (973) 277-7853
Web: GlenmontCommons.com

