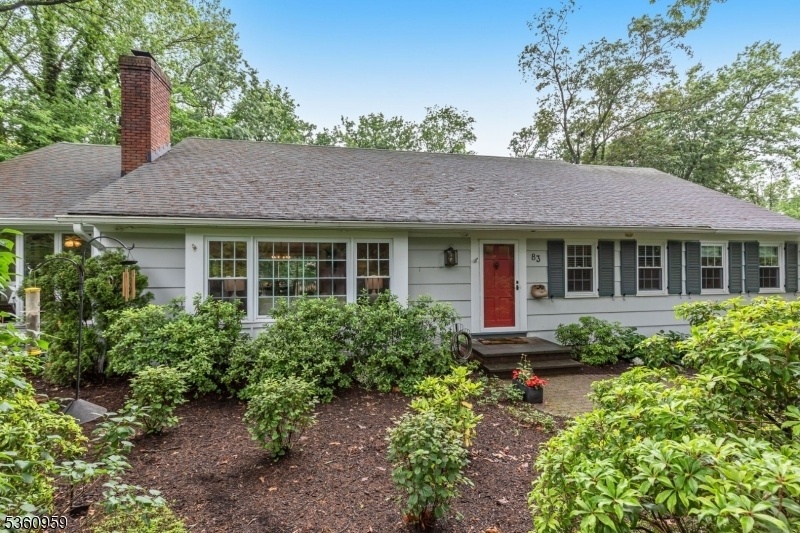83 Ryder Way
New Providence Boro, NJ 07974







































Price: $899,000
GSMLS: 3968612Type: Single Family
Style: Ranch
Beds: 3
Baths: 2 Full
Garage: 2-Car
Year Built: 1968
Acres: 0.50
Property Tax: $16,683
Description
Welcome To Your Personal Oasis And Experience One Floor Living At Its Best! Set Back From The Road On A Beautifully Landscaped Lot In The Desirable Murray Hill Section Of New Providence, This Meticulous Updated Three Bedroom, Two Bath Custom Ranch Offers A Perfect Balance Of Comfort, Style And Functionality. The Welcoming Main Level Features Generous Sized Rooms With An Appealing, Versatile Floorplan. The Expansive Living Room Boasts A Wood-burning Fireplace And Opens To A Large Dining Room. The Adjacent Updated Kitchen Features Abundant Wood Cabinetry With Granite Counters, Breakfast Bar And Stainless Steel Appliances. Two Sets Of Sliders Lead To The Oversized Multi-level Deck That Will Accommodate Large Groups For Dining And Entertaining. You Will Be Impressed With The Bucolic Backyard Boasting A Large Open Lawn With Wooded Borders, Perennial Plantings, Raised Bed Garden Area And Impressive Sunset Views! A Large Family Room & Home Office Complete This Section Of The Home. The Primary Bedroom Suite Has A Full Bath And Two Closets (1 Walk-in). Two Additional Bedrooms And A Hall Bath Complete This Level. The Lower Level Is Partially Finished And Features A Recreation Room, Home Office, Laundry Area, Workshop & Storage Areas As Well As Direct Access To The Over-sized Two-car Garage. Other Features Include Recessed Lighting, Bose Stereo System And An Invisible Fence. Conveniently Located Near Midtown Direct Train Station, Outstanding Schools, Downtown And Major Highways.
Rooms Sizes
Kitchen:
14x11 First
Dining Room:
14x15 First
Living Room:
23x15 First
Family Room:
17x11 First
Den:
n/a
Bedroom 1:
15x13 First
Bedroom 2:
13x12 First
Bedroom 3:
12x11 First
Bedroom 4:
n/a
Room Levels
Basement:
n/a
Ground:
Inside Entrance, Laundry Room, Office, Rec Room, Storage Room, Utility Room, Workshop
Level 1:
3 Bedrooms, Bath Main, Bath(s) Other, Dining Room, Family Room, Foyer, Kitchen, Living Room, Office
Level 2:
Attic
Level 3:
n/a
Level Other:
n/a
Room Features
Kitchen:
Breakfast Bar
Dining Room:
Formal Dining Room
Master Bedroom:
1st Floor, Full Bath, Walk-In Closet
Bath:
Tub Shower
Interior Features
Square Foot:
n/a
Year Renovated:
n/a
Basement:
Yes - Finished-Partially, French Drain, Full
Full Baths:
2
Half Baths:
0
Appliances:
Carbon Monoxide Detector, Dishwasher, Disposal, Dryer, Microwave Oven, Range/Oven-Electric, Refrigerator, Self Cleaning Oven, Washer
Flooring:
Carpeting, Tile, Wood
Fireplaces:
1
Fireplace:
Living Room, Wood Burning
Interior:
Blinds,CODetect,AlrmFire,FireExtg,SecurSys,SmokeDet,StallShw,TubShowr,WlkInCls,WndwTret
Exterior Features
Garage Space:
2-Car
Garage:
Built-In Garage, Garage Door Opener, Oversize Garage
Driveway:
Additional Parking, Blacktop
Roof:
Asphalt Shingle
Exterior:
CedarSid
Swimming Pool:
No
Pool:
n/a
Utilities
Heating System:
1 Unit, Baseboard - Hotwater, Multi-Zone
Heating Source:
Gas-Natural
Cooling:
1 Unit, Attic Fan, Ceiling Fan, Central Air
Water Heater:
Gas
Water:
Public Water
Sewer:
Public Sewer
Services:
Fiber Optic Available, Garbage Included
Lot Features
Acres:
0.50
Lot Dimensions:
n/a
Lot Features:
Level Lot, Open Lot, Wooded Lot
School Information
Elementary:
n/a
Middle:
New ProvMS
High School:
New ProvHS
Community Information
County:
Union
Town:
New Providence Boro
Neighborhood:
Murray Hill
Application Fee:
n/a
Association Fee:
n/a
Fee Includes:
n/a
Amenities:
n/a
Pets:
n/a
Financial Considerations
List Price:
$899,000
Tax Amount:
$16,683
Land Assessment:
$170,100
Build. Assessment:
$153,100
Total Assessment:
$323,200
Tax Rate:
5.16
Tax Year:
2024
Ownership Type:
Fee Simple
Listing Information
MLS ID:
3968612
List Date:
06-10-2025
Days On Market:
5
Listing Broker:
BHHS FOX & ROACH
Listing Agent:







































Request More Information
Shawn and Diane Fox
RE/MAX American Dream
3108 Route 10 West
Denville, NJ 07834
Call: (973) 277-7853
Web: GlenmontCommons.com

