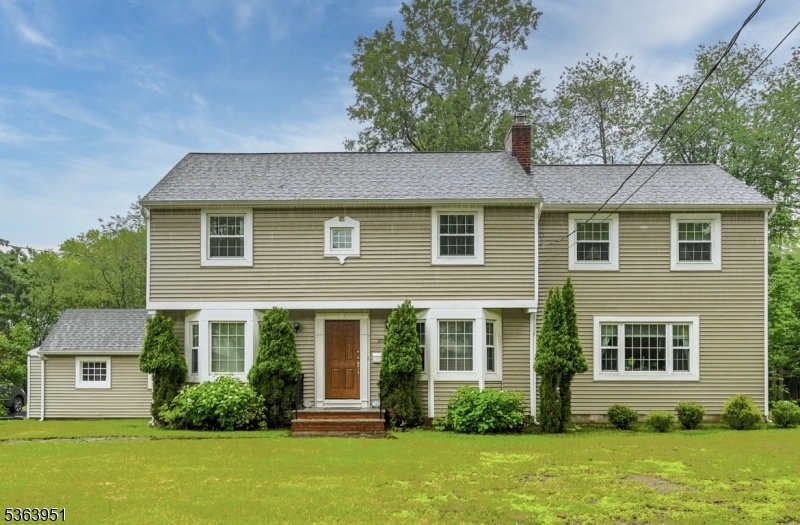329 Hillside Ave
Livingston Twp, NJ 07039


































Price: $949,000
GSMLS: 3968566Type: Single Family
Style: Colonial
Beds: 3
Baths: 2 Full & 2 Half
Garage: 1-Car
Year Built: 1959
Acres: 0.35
Property Tax: $14,852
Description
Immaculate Colonial On A Large, Level Lot In Desirable Livingston! Welcome To This Beautifully Maintained Center Hall Colonial, Nestled In One Of Livingston's Most Sought-after Neighborhoods. Featuring A Thoughtfully Renovated Kitchen W/ Crisp White Shaker Cabinets, Sleek Stainless Steel Appliances, And Generous Counter Space, This Home Is Perfect For Both Everyday Living And Entertaining. The Kitchen Opens Seamlessly To The Formal Dining Room Providing A Gracious Flow To The Floor Plan. Direct Access From The Kitchen To The Backyard Enhances Functionality And Has Easy Access To The Attached Garage, And A Powder Room. The Spacious Formal Living Room Showcases A Classic Wood-burning Fpl, While An Adjacent Bonus Room Provides Incredible Flexibility Use It As A Guest Suite, Family Room, Or Home Office. Add'l Convenient Powder Room Completes The Main Level. Upstairs, You'll Find A Charming Window Seat On The Landing, Adding A Cozy Touch. The Primary Suite Includes A Versatile Adjoining Room That Can Serve As A Nursery, Sitting Area, Or Home Office. The Suite Also Features Ample Closet Space & A Full Ensuite Bath. Two Additional Generously Sized Bedrooms, And Another Full Bath Complete The Second Floor. The Lower Level Offers A Clean, Dry Unfinished Basement With Endless Potential Perfect For Storage, A Home Gym, Or Future Finishing.this Move-in Ready Gem Combines Timeless Charm With Modern Updates, All On A Beautiful Level Lot That Enhances Both Curb Appeal And Outdoor Enjoyment.
Rooms Sizes
Kitchen:
First
Dining Room:
n/a
Living Room:
First
Family Room:
First
Den:
n/a
Bedroom 1:
n/a
Bedroom 2:
Second
Bedroom 3:
Second
Bedroom 4:
n/a
Room Levels
Basement:
Laundry Room, Rec Room, Storage Room
Ground:
n/a
Level 1:
BathOthr,DiningRm,Vestibul,FamilyRm,Foyer,GarEnter,Kitchen,LivingRm,PowderRm,SeeRem
Level 2:
3Bedroom,BathMain,BathOthr,SeeRem,SittngRm
Level 3:
n/a
Level Other:
n/a
Room Features
Kitchen:
See Remarks
Dining Room:
Formal Dining Room
Master Bedroom:
Full Bath, Sitting Room
Bath:
Tub Shower
Interior Features
Square Foot:
n/a
Year Renovated:
2016
Basement:
Yes - Full, Unfinished
Full Baths:
2
Half Baths:
2
Appliances:
Carbon Monoxide Detector, Dishwasher, Dryer, Range/Oven-Gas, Washer
Flooring:
Tile, Wood
Fireplaces:
1
Fireplace:
Living Room, Wood Burning
Interior:
Carbon Monoxide Detector, Fire Extinguisher, Smoke Detector
Exterior Features
Garage Space:
1-Car
Garage:
Attached Garage, Garage Door Opener, Garage Parking
Driveway:
1 Car Width
Roof:
Asphalt Shingle
Exterior:
Vinyl Siding
Swimming Pool:
No
Pool:
n/a
Utilities
Heating System:
1 Unit, Baseboard - Hotwater, Radiators - Steam
Heating Source:
Gas-Natural
Cooling:
Window A/C(s)
Water Heater:
Gas
Water:
Public Water
Sewer:
Public Sewer
Services:
Cable TV, Garbage Included
Lot Features
Acres:
0.35
Lot Dimensions:
110X140
Lot Features:
Level Lot
School Information
Elementary:
BURNET
Middle:
HERITAGE
High School:
LIVINGSTON
Community Information
County:
Essex
Town:
Livingston Twp.
Neighborhood:
n/a
Application Fee:
n/a
Association Fee:
n/a
Fee Includes:
n/a
Amenities:
n/a
Pets:
n/a
Financial Considerations
List Price:
$949,000
Tax Amount:
$14,852
Land Assessment:
$310,300
Build. Assessment:
$296,900
Total Assessment:
$607,200
Tax Rate:
2.45
Tax Year:
2024
Ownership Type:
Fee Simple
Listing Information
MLS ID:
3968566
List Date:
06-10-2025
Days On Market:
0
Listing Broker:
PREMIUMONE REALTY
Listing Agent:


































Request More Information
Shawn and Diane Fox
RE/MAX American Dream
3108 Route 10 West
Denville, NJ 07834
Call: (973) 277-7853
Web: GlenmontCommons.com

