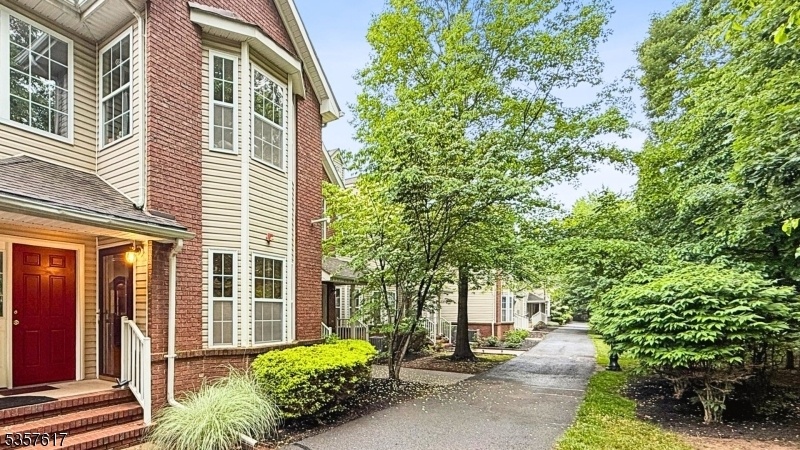90 Forest Dr
Piscataway Twp, NJ 08854














































Price: $469,900
GSMLS: 3968564Type: Condo/Townhouse/Co-op
Style: Townhouse-End Unit
Beds: 2
Baths: 2 Full
Garage: No
Year Built: 2006
Acres: 0.00
Property Tax: $6,440
Description
Endless Upgrades To List!! Architectural Pillars Welcomes You To This Ground Level Cozy & Upgraded 2 Br, 2 Full Bath Full Bsmt End Unit In The Highly Desirable Birch Glen Community In Piscataway. The Open Yet Defined Flr Plan Creates An Amazing Flow For Entertaining. Updated Living Rm/dining Rm/ W Modern Light Fixtures, In-wall Speakers, Secure Mul-t-lock Doors, Nest Thermostat, Whole-house Surge Protector, Sump Pump W/ Battery Backup, 2021 Water Heater & High-efficiency 2-stage Hvac System (2020), Recess Lights, Fans In All Rooms, & Smart Home Thermostat Are Few Other Perks Of Owning This Beautiful Move-in Ready Home. Upgraded Kitchen (2016) W/newer Stainless Steel Appliances, (2022) 42" Mahogany Cabinets,under-cabinet Lighting & Stainless Steel Lg/kitchenaid Appliances (2016), Backsplash, Range, Will Surely Please You. (2016) Updated Main Bath Offers New Tiles And Modern Vanity & Look. Laundry Room Equipped With (2018) Lg Washer & Dryer & Sink/ Storage Area. Master Brm En-suite Boasts Full Bath W/shower Stall, Walk-in-closet, Access To Balcony. Fully Finished Partial Basement: Generously Sized, Beautifully Done And Additional 2 Rooms + Space Creates The Perfect Space To Live, Work, Play And Entertain. Sump Pump W/ Battery Back-ups (2024), Water Heater, Furnace & Ac (2021). Maintenance Fee Of $353/ Month: Exterior Maintenance, Tennis Ct, Playground, Pool, Clubhouse; Easy Access To Rt 287 & Close To Nyc Train St. This End Unit Is Back Off The Building.
Rooms Sizes
Kitchen:
First
Dining Room:
First
Living Room:
First
Family Room:
First
Den:
Basement
Bedroom 1:
First
Bedroom 2:
First
Bedroom 3:
n/a
Bedroom 4:
n/a
Room Levels
Basement:
GameRoom,Office,RecRoom,SeeRem,Storage,Utility
Ground:
n/a
Level 1:
2 Bedrooms, Bath Main, Bath(s) Other, Family Room, Foyer, Kitchen, Laundry Room, Living Room
Level 2:
n/a
Level 3:
n/a
Level Other:
n/a
Room Features
Kitchen:
Eat-In Kitchen, Galley Type, Pantry, Separate Dining Area
Dining Room:
Living/Dining Combo
Master Bedroom:
Full Bath, Walk-In Closet
Bath:
Stall Shower And Tub
Interior Features
Square Foot:
1,532
Year Renovated:
n/a
Basement:
Yes - Finished-Partially, Full
Full Baths:
2
Half Baths:
0
Appliances:
Dishwasher, Dryer, Kitchen Exhaust Fan, Microwave Oven, Range/Oven-Gas, Refrigerator, Washer
Flooring:
Carpeting, Tile, Vinyl-Linoleum, Wood
Fireplaces:
No
Fireplace:
n/a
Interior:
BarDry,Blinds,Drapes,AlrmFire,CeilHigh,StallShw,StallTub,WlkInCls,WndwTret
Exterior Features
Garage Space:
No
Garage:
n/a
Driveway:
Additional Parking, Blacktop, Common, Concrete, On-Street Parking
Roof:
Asphalt Shingle
Exterior:
Brick, Vinyl Siding
Swimming Pool:
Yes
Pool:
Association Pool
Utilities
Heating System:
Forced Hot Air
Heating Source:
Gas-Natural
Cooling:
Ceiling Fan, Central Air
Water Heater:
Gas
Water:
Association
Sewer:
Public Sewer
Services:
Garbage Included
Lot Features
Acres:
0.00
Lot Dimensions:
n/a
Lot Features:
Corner, Cul-De-Sac, Private Road, Wooded Lot
School Information
Elementary:
GRANDVIEW
Middle:
ARBOR
High School:
PISCATAWAY
Community Information
County:
Middlesex
Town:
Piscataway Twp.
Neighborhood:
Birch Glen Community
Application Fee:
n/a
Association Fee:
$353 - Monthly
Fee Includes:
Maintenance-Common Area, Maintenance-Exterior, See Remarks, Snow Removal, Trash Collection
Amenities:
Club House, Jogging/Biking Path, Playground, Pool-Outdoor, Tennis Courts
Pets:
Yes
Financial Considerations
List Price:
$469,900
Tax Amount:
$6,440
Land Assessment:
$150,000
Build. Assessment:
$248,200
Total Assessment:
$398,200
Tax Rate:
1.90
Tax Year:
2024
Ownership Type:
Condominium
Listing Information
MLS ID:
3968564
List Date:
06-10-2025
Days On Market:
4
Listing Broker:
KELLER WILLIAMS CORNERSTONE
Listing Agent:














































Request More Information
Shawn and Diane Fox
RE/MAX American Dream
3108 Route 10 West
Denville, NJ 07834
Call: (973) 277-7853
Web: GlenmontCommons.com

