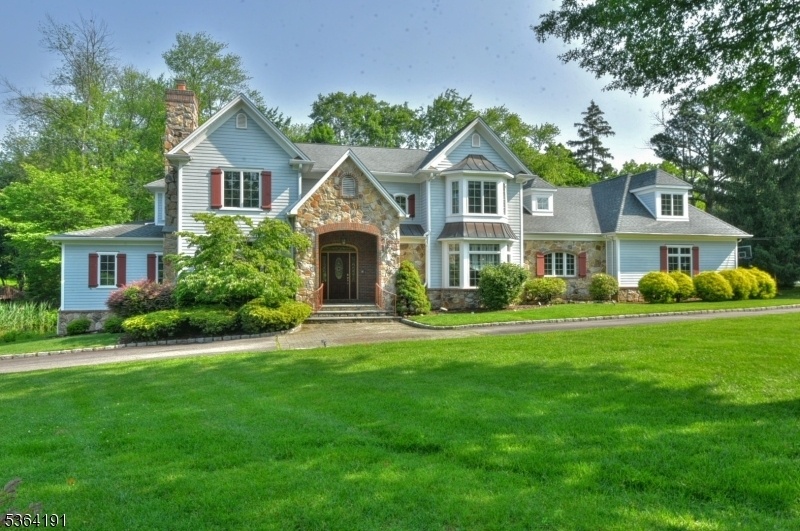25 Stonybrook Dr
North Caldwell Boro, NJ 07006












































Price: $2,375,000
GSMLS: 3968562Type: Single Family
Style: Colonial
Beds: 5
Baths: 5 Full & 2 Half
Garage: 3-Car
Year Built: 2007
Acres: 0.97
Property Tax: $40,691
Description
Grand & Elegant Describes This Stately Colonial Home That Sits In A Peaceful Setting In A Neighborhood Of Prominent Properties. Offering 6100 Sq Ft Of Suburban Living Space, This Distinguished Residence Offers A Harmonious Blend Of Luxury & Comfort, Featuring 5 Br, 5 Fb And 2 Hb, Ideal For Those Seeking A Refined Living Experience. The Main Entry Opens To A Grand 2-story Foyer. Gleaming Hardwood Floors & Elegant Moldings, Engulf A Great Room With Floor To Ceiling Windows, W/ Access To The Outdoor Deck. The Expansive Floor Plan Is Designed For Seamless Entertaining Including A Banquet Sized Dining Room. Culinary Enthusiasts Will Appreciate The Gourmet Chef's Kitchen W/ 2 Center Islands, 2 Sinks, Custom Cabinetry, Granite Counters & Top Appliances. Eat In Kitchen Allows For Views Of Wooded Areas Or Having Your Morning Coffee Outside On The Deck. The 1st Floor Encompasses A Primary Ste W/ Sitting Rm, Walk-in Closet, & Luxurious Bath, Again Having The Option To Access The Backyard Deck. The 2nd Floor Incl. 4 Large Br & 3 Fb. The Bridge Hallway Overlooks The Great Room & Foyer Entry & Continues To Laundry Room & An Expansive Bonus Room. Take The Back Staircase To The Kitchen, 1st Floor Laundry, Mudroom & 3 Car Garage. An Impressive Finished Bsmt That Spans The Length Of The Entire Home Awaits. This Versatile Space Incl. A Built-in Bar, Billiards Table (incl In Sale), A Dedicated Cigar & Game-room (ventilated), As Well As An Expansive Recreation Space. This Home Awaits You!
Rooms Sizes
Kitchen:
First
Dining Room:
First
Living Room:
First
Family Room:
First
Den:
n/a
Bedroom 1:
19x14 First
Bedroom 2:
15x13 Second
Bedroom 3:
14x17 Second
Bedroom 4:
18x13 Second
Room Levels
Basement:
BathOthr,GameRoom,Workshop
Ground:
n/a
Level 1:
1Bedroom,BathMain,BathOthr,DiningRm,FamilyRm,Foyer,GarEnter,Kitchen,Laundry,LivingRm,MudRoom,Pantry,SittngRm
Level 2:
4+Bedrms,BathOthr,Laundry,Leisure
Level 3:
Attic
Level Other:
n/a
Room Features
Kitchen:
Breakfast Bar, Center Island, Eat-In Kitchen, Pantry, Separate Dining Area
Dining Room:
Formal Dining Room
Master Bedroom:
1st Floor, Dressing Room, Fireplace, Full Bath, Sitting Room, Walk-In Closet
Bath:
Jetted Tub, Soaking Tub, Stall Shower
Interior Features
Square Foot:
6,136
Year Renovated:
n/a
Basement:
Yes - Finished, Full
Full Baths:
5
Half Baths:
2
Appliances:
Central Vacuum, Dishwasher, Dryer, Kitchen Exhaust Fan, Microwave Oven, Range/Oven-Gas, Refrigerator, Sump Pump, Washer, Water Softener-Own, Wine Refrigerator
Flooring:
Carpeting, Tile, Wood
Fireplaces:
3
Fireplace:
Bedroom 1, Family Room, Living Room
Interior:
BarWet,Blinds,CeilCath,Drapes,CeilHigh,Intercom,SecurSys,Shades,SoakTub,WlkInCls,WndwTret
Exterior Features
Garage Space:
3-Car
Garage:
Attached Garage
Driveway:
Additional Parking, Circular
Roof:
Asphalt Shingle
Exterior:
Stone, Wood
Swimming Pool:
No
Pool:
n/a
Utilities
Heating System:
Forced Hot Air, Multi-Zone
Heating Source:
Gas-Natural
Cooling:
Multi-Zone Cooling
Water Heater:
From Furnace
Water:
Public Water
Sewer:
Public Sewer
Services:
Cable TV, Garbage Included
Lot Features
Acres:
0.97
Lot Dimensions:
n/a
Lot Features:
Corner
School Information
Elementary:
GRANDVIEW
Middle:
GOULD
High School:
W ESSEX
Community Information
County:
Essex
Town:
North Caldwell Boro
Neighborhood:
n/a
Application Fee:
n/a
Association Fee:
n/a
Fee Includes:
n/a
Amenities:
Billiards Room
Pets:
n/a
Financial Considerations
List Price:
$2,375,000
Tax Amount:
$40,691
Land Assessment:
$370,500
Build. Assessment:
$1,447,900
Total Assessment:
$1,818,400
Tax Rate:
2.26
Tax Year:
2024
Ownership Type:
Fee Simple
Listing Information
MLS ID:
3968562
List Date:
06-10-2025
Days On Market:
97
Listing Broker:
TERRIE O'CONNOR REALTORS
Listing Agent:












































Request More Information
Shawn and Diane Fox
RE/MAX American Dream
3108 Route 10 West
Denville, NJ 07834
Call: (973) 277-7853
Web: GlenmontCommons.com

