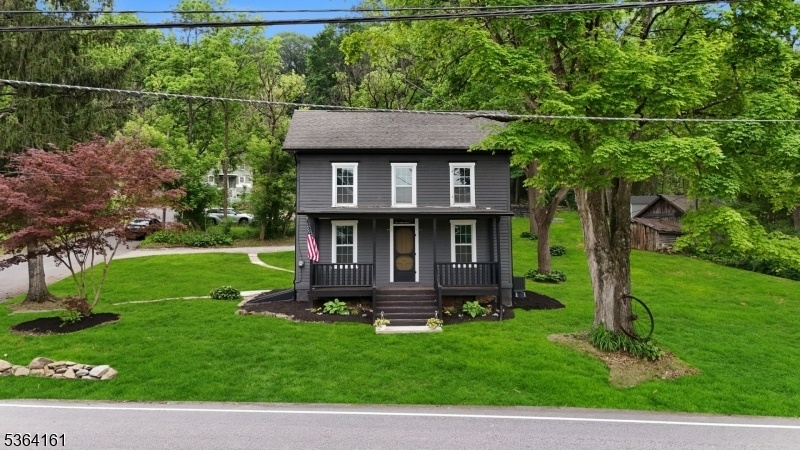132 Axford Ave
Oxford Twp, NJ 07863




































Price: $339,900
GSMLS: 3968544Type: Single Family
Style: Colonial
Beds: 3
Baths: 2 Full
Garage: No
Year Built: 1880
Acres: 0.30
Property Tax: $5,181
Description
This Completely Renovated 1800's Colonial On A Corner Lot Will Wow You From The Moment You Pull Up. You Will Notice New Roof, Thermal Windows, & Freshly Painted Exterior As You Pull Down The Newly Graveled Driveway. As You Open The Brand New Door To The Large Mud Room/side Porch You Will Notice The Bright Welcoming Feeling From The Numerous Windows Letting In Natural Light. Head Further In To The Giant Open Eat In Kitchen W/ Stainless Steal Appliances, Gas Stove, Double Sink, Butcher Block Counter Tops & Laminate Flooring. Off The Kitchen Is The First Floor Full Bath, Keeping W/ That Country Feel As It Accentuates The Custom Wood Walls. Continue Towards The Front Of The Home & To One Side You Have The Living Room W/ Refinished Hardwood Floors & Country Ceiling Fan. To The Other Side Is The 1st Floor Bedroom Or Dining Room Also W/ Refinished Hardwood Floors & Ceiling Fan. Both Rooms Offer Views Of The Mountains & Farm Across The Street Just As If You Were Sitting On The Rocking Chair Front Porch. Make Your Way Upstairs To The 2nd Floor W/ Central Air & Separate Heating System, Another Full Bathroom, Large Enough To Sit A Free Standing Tub (not Included) & Still Have Room To Do Laundry. Laundry Room Hookup Is In A Designated Space Of The Bathroom Not To Impede On Any Other Areas W/in The Home. The Bathroom & The 2nd Bedroom Have Refinished Hardwood Floors. 2nd Bedroom Has Access To The Full Walk Up Attic & 3rd Bedroom W/ New Laminate & Walk In Style Closet! Don't Miss Out!
Rooms Sizes
Kitchen:
19x14 First
Dining Room:
n/a
Living Room:
16x10 First
Family Room:
n/a
Den:
n/a
Bedroom 1:
18x12 Second
Bedroom 2:
15x13 Second
Bedroom 3:
15x13 First
Bedroom 4:
n/a
Room Levels
Basement:
Inside Entrance, Outside Entrance
Ground:
n/a
Level 1:
1Bedroom,BathMain,DiningRm,LivingRm,MudRoom
Level 2:
2 Bedrooms, Bath(s) Other
Level 3:
Attic
Level Other:
n/a
Room Features
Kitchen:
Eat-In Kitchen
Dining Room:
n/a
Master Bedroom:
n/a
Bath:
n/a
Interior Features
Square Foot:
n/a
Year Renovated:
2025
Basement:
Yes - Partial, Unfinished
Full Baths:
2
Half Baths:
0
Appliances:
Carbon Monoxide Detector, Dishwasher, Generator-Hookup, Range/Oven-Gas, Refrigerator
Flooring:
Laminate, Wood
Fireplaces:
No
Fireplace:
n/a
Interior:
CODetect,SmokeDet,StallShw,TubShowr,WlkInCls
Exterior Features
Garage Space:
No
Garage:
n/a
Driveway:
1 Car Width, Gravel, Hard Surface
Roof:
Asphalt Shingle
Exterior:
Clapboard
Swimming Pool:
No
Pool:
n/a
Utilities
Heating System:
2 Units, Forced Hot Air
Heating Source:
Electric, Gas-Propane Owned, Oil Tank Above Ground - Inside
Cooling:
1 Unit, Ceiling Fan, Central Air
Water Heater:
Electric
Water:
Well
Sewer:
Public Sewer
Services:
n/a
Lot Features
Acres:
0.30
Lot Dimensions:
166X100 IRR .30 AC
Lot Features:
Mountain View, Open Lot
School Information
Elementary:
OXFORD
Middle:
OXFORD
High School:
WARRNHILLS
Community Information
County:
Warren
Town:
Oxford Twp.
Neighborhood:
n/a
Application Fee:
n/a
Association Fee:
n/a
Fee Includes:
n/a
Amenities:
n/a
Pets:
Yes
Financial Considerations
List Price:
$339,900
Tax Amount:
$5,181
Land Assessment:
$36,300
Build. Assessment:
$70,600
Total Assessment:
$106,900
Tax Rate:
4.85
Tax Year:
2024
Ownership Type:
Fee Simple
Listing Information
MLS ID:
3968544
List Date:
06-10-2025
Days On Market:
0
Listing Broker:
KELLER WILLIAMS REAL ESTATE
Listing Agent:




































Request More Information
Shawn and Diane Fox
RE/MAX American Dream
3108 Route 10 West
Denville, NJ 07834
Call: (973) 277-7853
Web: GlenmontCommons.com

