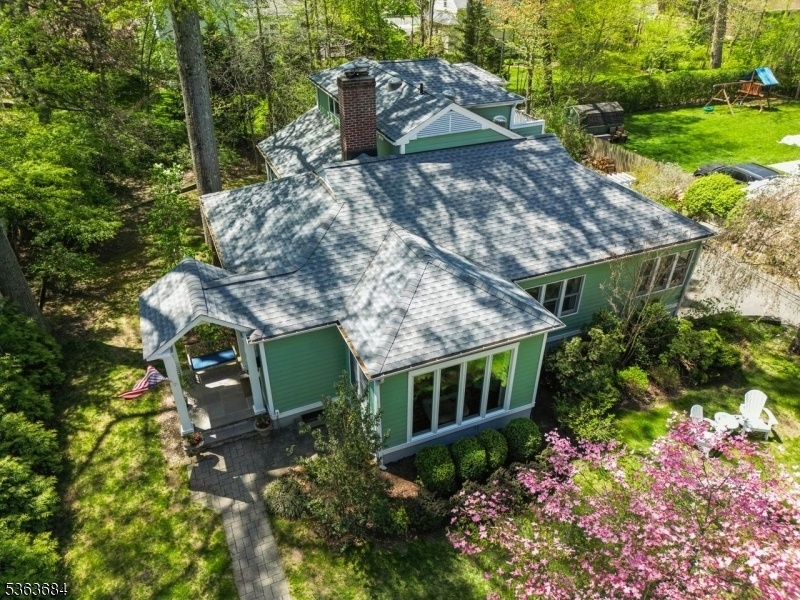135 Weston Ave
Chatham Boro, NJ 07928










































Price: $1,299,000
GSMLS: 3968523Type: Single Family
Style: Custom Home
Beds: 4
Baths: 3 Full
Garage: 2-Car
Year Built: 1950
Acres: 0.29
Property Tax: $17,663
Description
Welcome Home! This Custom Home Is Located On A Quiet Street In The Desirable Manor Section Of Chatham Boro. It Offers A Spacious Floor Plan, Private Level Yard And The Convenience Of "in Town" Living. The Train Station To Nyc Is .7 Miles Away. The Home Has 4 Bedrooms And 3 Full Bathrooms. There Are 2 Primary Suites Each With En-suite Bathroom. The Charming Portico With A Mahogany Door Flows Into The Foyer And Large Living Room With Unique Floor To Ceiling Windows And A Cozy Wood Burning Fireplace. The Kitchen Has Cherry Cabinetry, Granite Counters And High End Stainless Steel Appliances Including A Bertazonni Range. There Is Also A Pantry And Desk Area With Seating And A Second Sink. The Kitchen Flows To The Combined Dining Area/family Room Which Has Beautiful Natural Light From A Wall Of Windows Overlooking The Backyard. The Yard Has Natural Screening And Offers A Private Park Like Setting On .29 Acres. The Basement Is Partially Finished With A Rec Room With Many Closets For Storage. Buyers Can Imagine The Potential For The Large Unfinished Recreation Room With Windows And Access To The Rear Yard. The Spacious 2 Car Garage Enters The Home On The Lower Level. New Roof 2024, New Ac 2024, Most Windows Replaced. Chatham Schools Are Highly Rated. This Location Is Close To The Elementary And Middle School, Many Parks And Fields, Downtown Restaurants And Stores And The Nj Transit Train Station To Nyc. The Newark International Airport Is 20 Minutes Away. This Home Is A Must See!
Rooms Sizes
Kitchen:
11x17 First
Dining Room:
First
Living Room:
22x20 First
Family Room:
16x25 First
Den:
n/a
Bedroom 1:
11x14 First
Bedroom 2:
15x10 First
Bedroom 3:
12x10 First
Bedroom 4:
16x21 Second
Room Levels
Basement:
GarEnter,Laundry,RecRoom,Utility,Walkout
Ground:
n/a
Level 1:
3 Bedrooms, Bath Main, Bath(s) Other, Dining Room, Family Room, Foyer, Kitchen, Living Room
Level 2:
1 Bedroom, Attic, Bath Main
Level 3:
n/a
Level Other:
n/a
Room Features
Kitchen:
Breakfast Bar
Dining Room:
Living/Dining Combo
Master Bedroom:
1st Floor, Full Bath
Bath:
Soaking Tub, Stall Shower
Interior Features
Square Foot:
n/a
Year Renovated:
2004
Basement:
Yes - Finished-Partially, French Drain, Full, Unfinished
Full Baths:
3
Half Baths:
0
Appliances:
Dishwasher, Kitchen Exhaust Fan, Microwave Oven, Range/Oven-Gas, Refrigerator, Sump Pump
Flooring:
Carpeting, Tile, Wood
Fireplaces:
1
Fireplace:
Living Room, See Remarks, Wood Burning
Interior:
CODetect,FireExtg,SmokeDet,TubShowr
Exterior Features
Garage Space:
2-Car
Garage:
Built-In Garage
Driveway:
1 Car Width, Blacktop
Roof:
Asphalt Shingle
Exterior:
Clapboard, Wood
Swimming Pool:
No
Pool:
n/a
Utilities
Heating System:
1 Unit, Forced Hot Air
Heating Source:
Oil Tank Above Ground - Inside
Cooling:
1 Unit, Central Air
Water Heater:
Gas
Water:
Public Water
Sewer:
Public Sewer
Services:
Cable TV Available, Fiber Optic Available, Garbage Extra Charge
Lot Features
Acres:
0.29
Lot Dimensions:
100X125
Lot Features:
Level Lot
School Information
Elementary:
Milton Avenue School (K-3)
Middle:
Chatham Middle School (6-8)
High School:
Chatham High School (9-12)
Community Information
County:
Morris
Town:
Chatham Boro
Neighborhood:
Manor Section
Application Fee:
n/a
Association Fee:
n/a
Fee Includes:
n/a
Amenities:
n/a
Pets:
n/a
Financial Considerations
List Price:
$1,299,000
Tax Amount:
$17,663
Land Assessment:
$702,900
Build. Assessment:
$388,100
Total Assessment:
$1,091,000
Tax Rate:
1.62
Tax Year:
2024
Ownership Type:
Fee Simple
Listing Information
MLS ID:
3968523
List Date:
06-10-2025
Days On Market:
0
Listing Broker:
COLDWELL BANKER REALTY
Listing Agent:










































Request More Information
Shawn and Diane Fox
RE/MAX American Dream
3108 Route 10 West
Denville, NJ 07834
Call: (973) 277-7853
Web: GlenmontCommons.com




