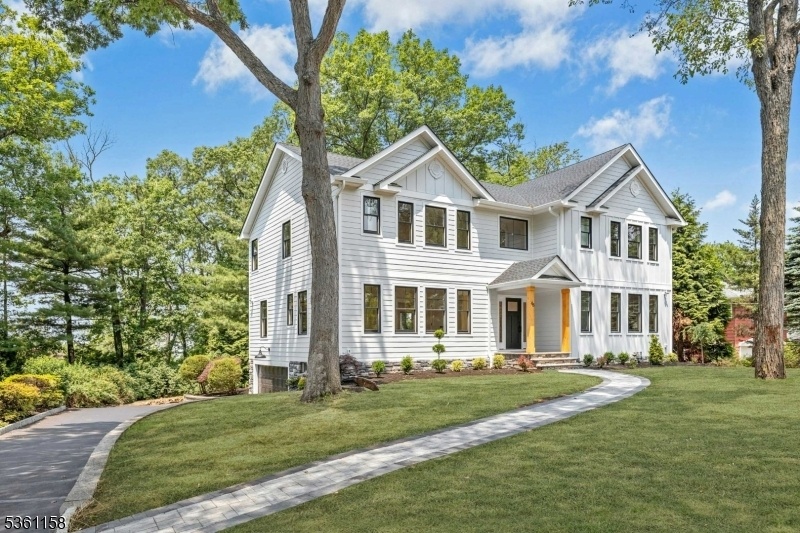48 Hunterdon Blvd
Berkeley Heights Twp, NJ 07974















































Price: $1,775,000
GSMLS: 3968503Type: Single Family
Style: Colonial
Beds: 5
Baths: 5 Full & 1 Half
Garage: 2-Car
Year Built: 2025
Acres: 0.36
Property Tax: $13,559
Description
Experience Luxury Living In This Exquisite Craftsman-style Residence, Offering 5 Spacious Bedrooms, 5 Full Bathrooms, And A Powder Room. The Open-concept Main Floor Is Designed For Both Comfort And Entertaining, Featuring A Gourmet Kitchen With A Breathtaking View, A Generous 9-foot Island, And A Premium Thermador Stainless Steel Appliance Package. The Kitchen Seamlessly Flows Into An Expansive Family Room, Highlighted By A Cozy Fireplace And A Discreetly Tucked-away Office Space. The Elegant Dining Room Is Complemented By A Wet Bar And Wine Refrigerator, And Opens To A Sophisticated Living Room With Its Own Fireplace Perfect For Gatherings. A Beautiful En-suite Bedroom And A Grand Foyer Complete The First Floor. Upstairs, The Luxurious Primary Suite Boasts Two Walk-in Closets And A Stunning Wet Room. The Second Level Also Includes A Princess Suite, Two Additional Bedrooms, A Hallway Bathroom With A Double Vanity, And A Convenient Laundry Room. The Finished Basement Provides A Spacious Open Area And A Full Bath, Ideal For Recreation Or Additional Living Space. Set Off The Kitchen And Family Room Is A Remarkable 550-square-foot Deck Perfect For Outdoor Entertaining. Around The Corner From Top Rated Governor Livingston High School. This Beauty Is Not To Be Missed!!
Rooms Sizes
Kitchen:
16x15 First
Dining Room:
12x12 First
Living Room:
12x12 First
Family Room:
25x20
Den:
n/a
Bedroom 1:
16x20 Second
Bedroom 2:
14x13 Second
Bedroom 3:
16x13 Second
Bedroom 4:
12x12 Second
Room Levels
Basement:
BathOthr,GarEnter,MudRoom,RecRoom,Storage,Utility
Ground:
n/a
Level 1:
1 Bedroom, Bath(s) Other, Dining Room, Family Room, Foyer, Kitchen, Living Room, Office, Powder Room
Level 2:
4 Or More Bedrooms, Bath Main, Bath(s) Other, Laundry Room
Level 3:
Attic
Level Other:
n/a
Room Features
Kitchen:
Center Island, Pantry
Dining Room:
Formal Dining Room
Master Bedroom:
Full Bath, Walk-In Closet
Bath:
Soaking Tub, Stall Shower
Interior Features
Square Foot:
n/a
Year Renovated:
2025
Basement:
Yes - Finished
Full Baths:
5
Half Baths:
1
Appliances:
Carbon Monoxide Detector, Cooktop - Gas, Disposal, Generator-Built-In, Kitchen Exhaust Fan, Refrigerator, Sump Pump, Wall Oven(s) - Gas, Water Filter, Wine Refrigerator
Flooring:
Wood
Fireplaces:
2
Fireplace:
Family Room, Gas Fireplace, Living Room
Interior:
BarWet,CODetect,AlrmFire,FireExtg,SmokeDet,SoakTub,TubShowr,WlkInCls
Exterior Features
Garage Space:
2-Car
Garage:
Attached,DoorOpnr,Garage,InEntrnc
Driveway:
Blacktop
Roof:
Asphalt Shingle
Exterior:
Composition Siding
Swimming Pool:
No
Pool:
n/a
Utilities
Heating System:
2 Units, Forced Hot Air
Heating Source:
Electric, Gas-Natural
Cooling:
2 Units, Central Air
Water Heater:
Gas
Water:
Public Water
Sewer:
Public Sewer
Services:
Cable TV Available, Fiber Optic Available, Garbage Extra Charge
Lot Features
Acres:
0.36
Lot Dimensions:
n/a
Lot Features:
n/a
School Information
Elementary:
Hughes
Middle:
Columbia
High School:
Governor
Community Information
County:
Union
Town:
Berkeley Heights Twp.
Neighborhood:
Murray Hill
Application Fee:
n/a
Association Fee:
n/a
Fee Includes:
n/a
Amenities:
n/a
Pets:
n/a
Financial Considerations
List Price:
$1,775,000
Tax Amount:
$13,559
Land Assessment:
$176,000
Build. Assessment:
$145,400
Total Assessment:
$321,400
Tax Rate:
4.29
Tax Year:
2024
Ownership Type:
Fee Simple
Listing Information
MLS ID:
3968503
List Date:
06-10-2025
Days On Market:
2
Listing Broker:
COLDWELL BANKER REALTY
Listing Agent:















































Request More Information
Shawn and Diane Fox
RE/MAX American Dream
3108 Route 10 West
Denville, NJ 07834
Call: (973) 277-7853
Web: GlenmontCommons.com

