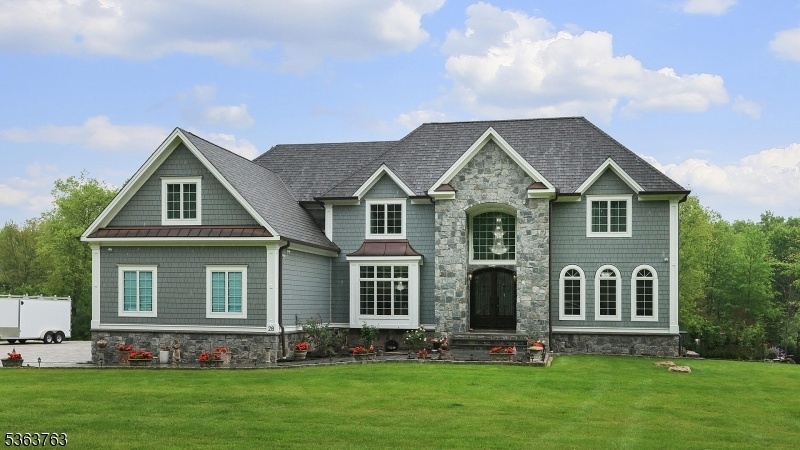28 Hinkly Rd
Raritan Twp, NJ 08822


















































Price: $2,050,000
GSMLS: 3968494Type: Single Family
Style: Colonial
Beds: 4
Baths: 3 Full & 2 Half
Garage: 3-Car
Year Built: 2020
Acres: 6.20
Property Tax: $22,448
Description
Nestled At The End Of A Quiet Cul-de-sac, You Will Find An Elegant Custom Colonial Home Situated On A Beautiful 6+ Acre Open And Wooded Lot. There Is Approximately 5,000 Square Feet Of Well-appointed Living Space. Extensive Interior Trim, Five Inch Hardwood Floors, Soaring Two-story Family Room With Coffered Ceiling And Two Balcony Overlooks, Decorate This Special Home. A Custom Built Kitchen, Large Center Island, High-end Appliances Make The Core Part Of This Entertaining Home. The Lower Level Has A Walkout To Patios With A Wonderful Finished Area Almost The Size Of The First Floor. The Deck Has A Ceiling For All-weather Usage. Mechanically Engineered To Be Energy Efficient With Four Furnaces, Hybrid Heat Pump, Variable Speed Well Pump, Multiple Zone Sprinklers, House Generator Compliment The Dwelling. The Property Boasts Two Blue Stone Patios, Gazebo, Hot Tub, Paver Driveway And Rock Wall Landscapes, Belgium Block Curbs. Exterior Siding Hardi Plank And Real Stone. Roofing Brand Is Camelot With Copper Flashed Valleys. Although Only Five Years Young, It Gives The Appearance Of A Brand New Home. It Doesn't Get Better Than This.
Rooms Sizes
Kitchen:
20x16 First
Dining Room:
18x16 First
Living Room:
16x16 First
Family Room:
21x21 First
Den:
17x16 First
Bedroom 1:
22x19 Second
Bedroom 2:
16x14 Second
Bedroom 3:
16x13 Second
Bedroom 4:
16x11 Second
Room Levels
Basement:
Rec Room
Ground:
n/a
Level 1:
Breakfst,Den,DiningRm,FamilyRm,GarEnter,Kitchen,Laundry,LivingRm,Pantry,PowderRm
Level 2:
4+Bedrms,BathMain,BathOthr,SittngRm
Level 3:
Attic
Level Other:
n/a
Room Features
Kitchen:
Center Island, Eat-In Kitchen
Dining Room:
Formal Dining Room
Master Bedroom:
Full Bath, Sitting Room, Walk-In Closet
Bath:
Soaking Tub, Stall Shower
Interior Features
Square Foot:
n/a
Year Renovated:
n/a
Basement:
Yes - Finished, French Drain, Full, Walkout
Full Baths:
3
Half Baths:
2
Appliances:
Carbon Monoxide Detector, Dishwasher, Dryer, Microwave Oven, Range/Oven-Electric, Range/Oven-Gas, Refrigerator, Washer
Flooring:
Tile, Wood
Fireplaces:
3
Fireplace:
Family Room, Rec Room
Interior:
BarWet,CODetect,CeilHigh,SecurSys,SmokeDet,SoakTub,StereoSy,WlkInCls
Exterior Features
Garage Space:
3-Car
Garage:
Attached,InEntrnc
Driveway:
2 Car Width, Paver Block
Roof:
Asphalt Shingle
Exterior:
Clapboard, Composition Siding, Stone
Swimming Pool:
No
Pool:
n/a
Utilities
Heating System:
4Units,ForcedHA,HeatPump,Humidifr
Heating Source:
Electric, Gas-Propane Leased
Cooling:
4+ Units, Central Air
Water Heater:
Electric
Water:
Well
Sewer:
Septic 4 Bedroom Town Verified
Services:
Cable TV, Garbage Extra Charge
Lot Features
Acres:
6.20
Lot Dimensions:
n/a
Lot Features:
Level Lot, Wooded Lot
School Information
Elementary:
n/a
Middle:
n/a
High School:
n/a
Community Information
County:
Hunterdon
Town:
Raritan Twp.
Neighborhood:
n/a
Application Fee:
n/a
Association Fee:
n/a
Fee Includes:
n/a
Amenities:
n/a
Pets:
n/a
Financial Considerations
List Price:
$2,050,000
Tax Amount:
$22,448
Land Assessment:
$162,000
Build. Assessment:
$612,900
Total Assessment:
$774,900
Tax Rate:
2.90
Tax Year:
2024
Ownership Type:
Fee Simple
Listing Information
MLS ID:
3968494
List Date:
06-10-2025
Days On Market:
0
Listing Broker:
REAL LIVING PREFERRED REAL ESTATE
Listing Agent:


















































Request More Information
Shawn and Diane Fox
RE/MAX American Dream
3108 Route 10 West
Denville, NJ 07834
Call: (973) 277-7853
Web: GlenmontCommons.com

