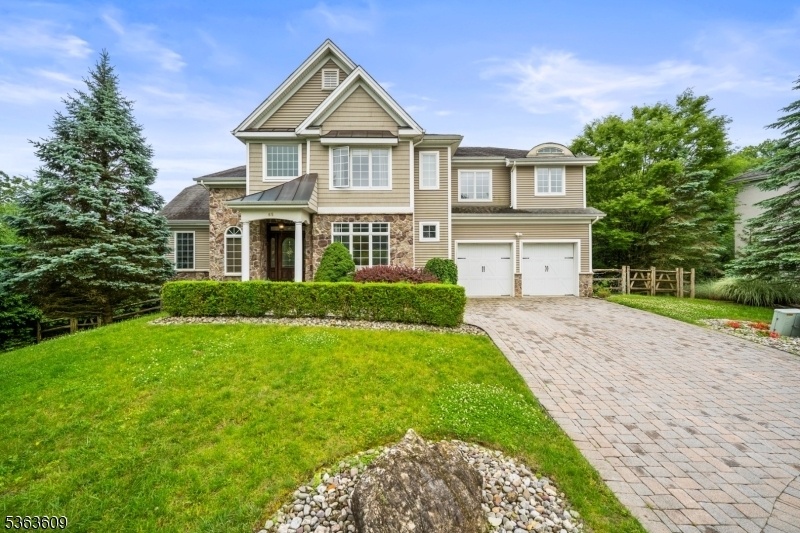65 Overlook Rdg
Oakland Boro, NJ 07436

















































Price: $1,399,000
GSMLS: 3968483Type: Single Family
Style: Colonial
Beds: 4
Baths: 4 Full & 1 Half
Garage: 2-Car
Year Built: 2005
Acres: 0.74
Property Tax: $23,600
Description
Experience Timeless Elegance In The Coveted Cotswold Section Welcome To Refined Luxury In This Breathtaking Stone-front Colonial, Gracefully Set On 0.74 Acres Of Beautifully Landscaped Property With Sweeping Scenic Views. Nestled In One Of The Most Prestigious Neighborhoods, This Residence Is A True Sanctuary Of Comfort, Sophistication, And Style. Step Inside To Find Gleaming Hardwood Floors Flowing Throughout The Main Level, Where An Expansive Great Room Welcomes You With Warmth And Grandeur. The Beautifully Updated Eat-in Kitchen Is A Chef's Dream, Complete With A Generous Center Island, High-end Finishes, And Seamless Access To A Private Deck, Perfect For Al Fresco Dining And Entertaining. This Level Also Features An Elegant Formal Dining Room, A Dedicated Home Office, A Full Bathroom, A Sun-drenched Bonus Sunroom, And A Spacious Laundry Room, Blending Function With Luxury At Every Turn. Ascend The Sweeping Staircase To Discover Three Spacious Bedrooms And Two Well-appointed Baths, In Addition To A Luxurious Primary Suite Offering A Serene Sitting Area And A Spa-like Bath Retreat, Complete With A Jetted Soaking Tub And Indulgent Steam Shower. The Full, Finished Walk-out Lower Level Provides Versatile Living Space With Direct Access To A Fully Fenced Backyard, Ideal For Play, Entertaining, Or Quiet Relaxation. This Exceptional Home Offers The Perfect Blend Of Classic Charm, Modern Updates, And Serene Privacy, All In One Of The Area's Most Desirable Communities.
Rooms Sizes
Kitchen:
First
Dining Room:
First
Living Room:
First
Family Room:
First
Den:
n/a
Bedroom 1:
Second
Bedroom 2:
Second
Bedroom 3:
Second
Bedroom 4:
Second
Room Levels
Basement:
BathOthr,Exercise,GameRoom,Leisure
Ground:
BathOthr,DiningRm,FamilyRm,Foyer,Kitchen,Laundry,LivingRm,Pantry
Level 1:
4 Or More Bedrooms, Bath Main
Level 2:
n/a
Level 3:
n/a
Level Other:
n/a
Room Features
Kitchen:
Center Island, Eat-In Kitchen
Dining Room:
Formal Dining Room
Master Bedroom:
Full Bath, Walk-In Closet
Bath:
Hot Tub, Jetted Tub, Stall Shower
Interior Features
Square Foot:
n/a
Year Renovated:
n/a
Basement:
Yes - Finished, Full
Full Baths:
4
Half Baths:
1
Appliances:
Carbon Monoxide Detector, Disposal, Dryer, Hot Tub, Kitchen Exhaust Fan, Microwave Oven, Range/Oven-Gas
Flooring:
Wood
Fireplaces:
1
Fireplace:
Living Room
Interior:
Blinds, Carbon Monoxide Detector, Fire Alarm Sys, Fire Extinguisher, High Ceilings, Security System, Walk-In Closet
Exterior Features
Garage Space:
2-Car
Garage:
Attached Garage
Driveway:
2 Car Width
Roof:
Asphalt Shingle
Exterior:
Aluminum Siding, Stone
Swimming Pool:
No
Pool:
Association Pool
Utilities
Heating System:
2 Units, Forced Hot Air
Heating Source:
Gas-Natural
Cooling:
2 Units, Central Air
Water Heater:
Gas
Water:
Public Water
Sewer:
Public Sewer
Services:
n/a
Lot Features
Acres:
0.74
Lot Dimensions:
n/a
Lot Features:
Cul-De-Sac, Mountain View, Skyline View
School Information
Elementary:
n/a
Middle:
n/a
High School:
n/a
Community Information
County:
Bergen
Town:
Oakland Boro
Neighborhood:
n/a
Application Fee:
n/a
Association Fee:
n/a
Fee Includes:
n/a
Amenities:
Club House, Lake Privileges, Playground, Pool-Outdoor
Pets:
Yes
Financial Considerations
List Price:
$1,399,000
Tax Amount:
$23,600
Land Assessment:
$341,200
Build. Assessment:
$765,200
Total Assessment:
$1,106,400
Tax Rate:
2.30
Tax Year:
2024
Ownership Type:
Fee Simple
Listing Information
MLS ID:
3968483
List Date:
06-10-2025
Days On Market:
96
Listing Broker:
EXP REALTY, LLC
Listing Agent:

















































Request More Information
Shawn and Diane Fox
RE/MAX American Dream
3108 Route 10 West
Denville, NJ 07834
Call: (973) 277-7853
Web: GlenmontCommons.com

