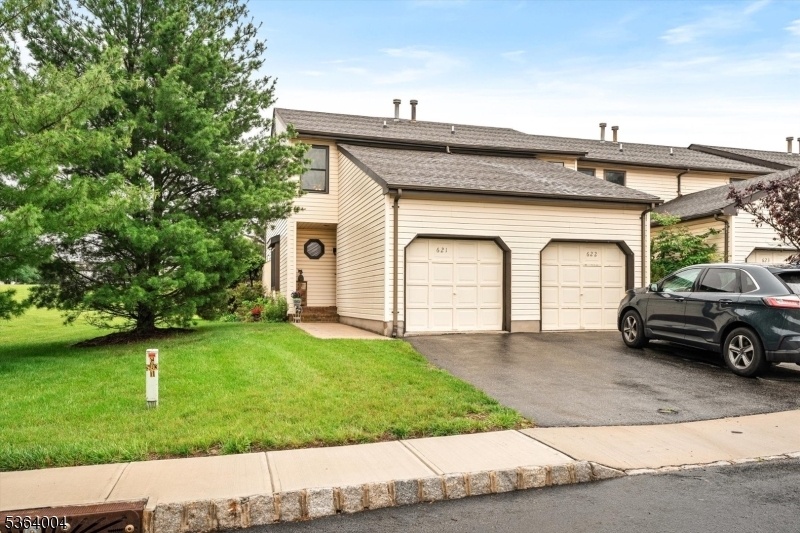621 Almond Ct
Raritan Twp, NJ 08822
























Price: $369,900
GSMLS: 3968450Type: Condo/Townhouse/Co-op
Style: Townhouse-End Unit
Beds: 2
Baths: 1 Full & 1 Half
Garage: 1-Car
Year Built: 1988
Acres: 0.00
Property Tax: $6,755
Description
Stylish And Functional End-unit Townhome In Desirable Sun Ridge Community. Blending Style And Functionality, This Updated 2-bedroom, 1.5-bath End-unit Townhome Offers The Perfect Balance Of Comfort And Convenience In The Sought-after Sun Ridge Neighborhood. With Hardwood Floors And Abundant Natural Light Throughout, The Home Features A Bright, Open-concept Layout Ideal For Both Everyday Living And Entertaining. The Main Level Includes A Spacious Living Room And A Sunny Eat-in Kitchen, Beautifully Renovated In 2016 With Updated Cabinetry, Countertops, Stainless Steel Appliances, And Tile Flooring. A Sliding Glass Door Leads To A Private Extended Deck Perfect For Relaxing Or Hosting Guests. A Convenient Half Bath Completes This Level. Upstairs, You'll Find Two Generously Sized Bedrooms, Each With Double-door Closets, And A Full Bathroom Updated In 2016 With Modern Tile, Fixtures, And A Sleek Vanity. Energy-efficient Windows In The Living Room And Bedrooms Were Replaced In 2010. The Partially Finished Basement Provides Flexible Space For A Home Office, Gym, Or Rec Room, Plus A Separate Laundry Area And Plenty Of Storage. Enjoy All That The Sun Ridge Community Has To Offer, Including An In-ground Pool, Tennis And Basketball Courts, Soccer Field, Playgrounds, And Scenic Walking And Biking Paths All Just Minutes From Commuter Routes, Shopping, Dining, And Downtown Flemington. This Home Is The Perfect Combination Of Comfort, Location, And Lifestyle Schedule Your Showing Today!
Rooms Sizes
Kitchen:
First
Dining Room:
n/a
Living Room:
First
Family Room:
First
Den:
n/a
Bedroom 1:
Second
Bedroom 2:
Second
Bedroom 3:
n/a
Bedroom 4:
n/a
Room Levels
Basement:
Laundry Room, Utility Room
Ground:
n/a
Level 1:
Den,Kitchen,Toilet
Level 2:
2 Bedrooms, Bath(s) Other
Level 3:
n/a
Level Other:
n/a
Room Features
Kitchen:
Eat-In Kitchen
Dining Room:
n/a
Master Bedroom:
n/a
Bath:
n/a
Interior Features
Square Foot:
1,058
Year Renovated:
n/a
Basement:
Yes - Finished-Partially
Full Baths:
1
Half Baths:
1
Appliances:
Dishwasher, Range/Oven-Gas, Refrigerator, Sump Pump
Flooring:
Tile, Wood
Fireplaces:
No
Fireplace:
n/a
Interior:
Shades,StallTub
Exterior Features
Garage Space:
1-Car
Garage:
Attached,DoorOpnr,InEntrnc
Driveway:
1 Car Width, Blacktop, Driveway-Shared, Off-Street Parking
Roof:
Asphalt Shingle
Exterior:
Vinyl Siding
Swimming Pool:
Yes
Pool:
Association Pool
Utilities
Heating System:
Forced Hot Air
Heating Source:
Gas-Natural
Cooling:
Central Air
Water Heater:
Electric
Water:
Public Water
Sewer:
Public Sewer
Services:
Cable TV Available
Lot Features
Acres:
0.00
Lot Dimensions:
n/a
Lot Features:
Level Lot
School Information
Elementary:
Barley She
Middle:
JP Case MS
High School:
Hunterdon
Community Information
County:
Hunterdon
Town:
Raritan Twp.
Neighborhood:
Sun Ridge
Application Fee:
n/a
Association Fee:
$203 - Monthly
Fee Includes:
Maintenance-Common Area, Maintenance-Exterior, Snow Removal, Trash Collection, Water Fees
Amenities:
Playground, Pool-Outdoor, Tennis Courts
Pets:
Cats OK, Dogs OK, Yes
Financial Considerations
List Price:
$369,900
Tax Amount:
$6,755
Land Assessment:
$115,000
Build. Assessment:
$118,200
Total Assessment:
$233,200
Tax Rate:
2.90
Tax Year:
2024
Ownership Type:
Fee Simple
Listing Information
MLS ID:
3968450
List Date:
06-07-2025
Days On Market:
0
Listing Broker:
DAVID DEPAOLA AND COMPANY
Listing Agent:
























Request More Information
Shawn and Diane Fox
RE/MAX American Dream
3108 Route 10 West
Denville, NJ 07834
Call: (973) 277-7853
Web: GlenmontCommons.com

