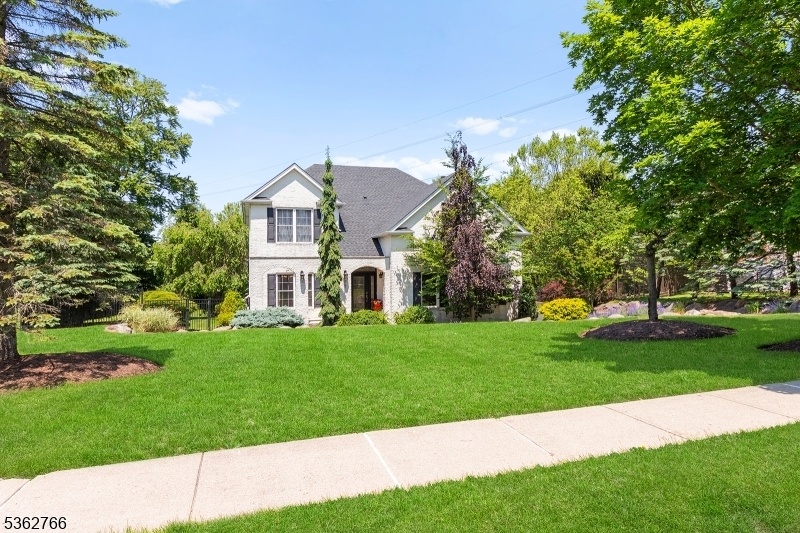7 Bridget Way
Byram Twp, NJ 07871








































Price: $674,900
GSMLS: 3968447Type: Single Family
Style: Colonial
Beds: 4
Baths: 3 Full & 1 Half
Garage: 2-Car
Year Built: 1997
Acres: 0.50
Property Tax: $12,864
Description
Step Into A Life Of Comfort, Style, And Serenity, Where Lush Landscaping, Timeless Finishes, And Thoughtful Design Come Together In A Truly Picturesque Neighborhood. This Beautiful Home Backs Directly To Parkland And Includes Its Own Private Path To The Park, Creating A Rare Indoor-outdoor Lifestyle For Both Play And Peaceful Escapes. Stately Brick Columns And A Classic Front Porch Welcome You Home, While The Expansive Trex Deck And Fenced-in Yard Offer The Perfect Setting For Relaxing Or Entertaining. Inside, Warm Natural Light Highlights Rich Hardwood Floors And Sets The Tone For A Home That Blends Character And Functionality: A Luxury Kitchen With Granite Counters, Custom Cabinetry, And A Six-burner Viking Cooktop With Elegant Travertine Tile; Four Spacious Bedrooms Upstairs, Including A Spa-like Primary Suite With Walk-in Closet, Sitting Area, And Stunning Bath; Plus A Bonus Loft-style Space Ideal For A Home Office Or Creative Nook. The Finished Lower Level Adds Exceptional Flexibility With A Full Bath, Second Kitchen, And Space Currently Set Up As A Home Theater And Recreation Area, Perfect For Guests Or Extended Stays. With Recent Upgrades Including A 2024 Water Heater And 2023 Heat Pump, This Custom Colonial Is Ready To Impress. Don't Miss This Opportunity, Schedule Your Private Tour Today!
Rooms Sizes
Kitchen:
First
Dining Room:
First
Living Room:
First
Family Room:
Basement
Den:
n/a
Bedroom 1:
Second
Bedroom 2:
Second
Bedroom 3:
Second
Bedroom 4:
Second
Room Levels
Basement:
Family Room, Foyer, Utility Room
Ground:
n/a
Level 1:
DiningRm,Foyer,GarEnter,Kitchen,LivingRm,PowderRm
Level 2:
4 Or More Bedrooms, Laundry Room, Office
Level 3:
n/a
Level Other:
n/a
Room Features
Kitchen:
Country Kitchen, Separate Dining Area
Dining Room:
Formal Dining Room
Master Bedroom:
Full Bath, Walk-In Closet
Bath:
Stall Shower
Interior Features
Square Foot:
n/a
Year Renovated:
2011
Basement:
Yes - Finished, Full
Full Baths:
3
Half Baths:
1
Appliances:
Carbon Monoxide Detector, Cooktop - Gas, Dishwasher, Kitchen Exhaust Fan, Microwave Oven, Wall Oven(s) - Electric, Water Softener-Own
Flooring:
Carpeting, Tile, Wood
Fireplaces:
1
Fireplace:
Gas Fireplace, Living Room
Interior:
CODetect,FireExtg,SmokeDet,StallTub,WlkInCls
Exterior Features
Garage Space:
2-Car
Garage:
Attached Garage
Driveway:
2 Car Width, Blacktop
Roof:
Asphalt Shingle
Exterior:
Brick, Vinyl Siding
Swimming Pool:
No
Pool:
n/a
Utilities
Heating System:
1 Unit, Baseboard - Electric, Heat Pump, Multi-Zone
Heating Source:
Gas-Propane Leased
Cooling:
2 Units, Central Air, Multi-Zone Cooling
Water Heater:
n/a
Water:
Public Water
Sewer:
Septic
Services:
n/a
Lot Features
Acres:
0.50
Lot Dimensions:
n/a
Lot Features:
Backs to Park Land, Level Lot, Open Lot
School Information
Elementary:
n/a
Middle:
n/a
High School:
n/a
Community Information
County:
Sussex
Town:
Byram Twp.
Neighborhood:
n/a
Application Fee:
n/a
Association Fee:
n/a
Fee Includes:
n/a
Amenities:
n/a
Pets:
n/a
Financial Considerations
List Price:
$674,900
Tax Amount:
$12,864
Land Assessment:
$92,200
Build. Assessment:
$243,700
Total Assessment:
$335,900
Tax Rate:
3.83
Tax Year:
2024
Ownership Type:
Fee Simple
Listing Information
MLS ID:
3968447
List Date:
06-10-2025
Days On Market:
0
Listing Broker:
KELLER WILLIAMS PROSPERITY REALTY
Listing Agent:








































Request More Information
Shawn and Diane Fox
RE/MAX American Dream
3108 Route 10 West
Denville, NJ 07834
Call: (973) 277-7853
Web: GlenmontCommons.com

