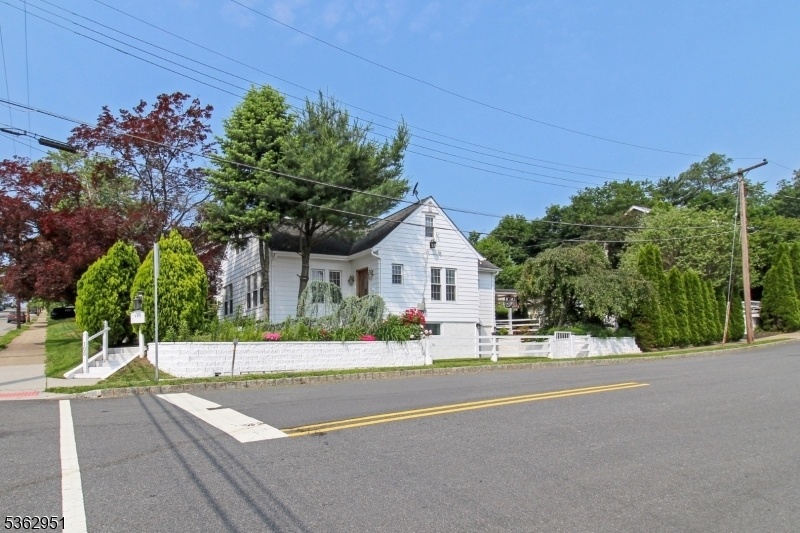105 Penn Ave
Dover Town, NJ 07801





















Price: $595,000
GSMLS: 3968427Type: Single Family
Style: Expanded Ranch
Beds: 4
Baths: 3 Full
Garage: 2-Car
Year Built: 1940
Acres: 0.17
Property Tax: $7,475
Description
Beautifully Expanded Ranch-style Home Featuring 4 Spacious Bedrooms And A Versatile Bonus Room Perfect For A Gym, Office, Or Guest Suite. With 3 Full Bathrooms And A Flexible Layout, This Home Offers Comfort And Functionality For A Variety Of Lifestyles. Gorgeous Hardwood Floors Flow Through The First And Second Levels. Each Floor Has Its Own Full Bath, Including One With A Tub On The Upper Level.comfort Is Guaranteed Year-round With Ductless Heating And Cooling Systems Throughout One In Each First-floor Room, One On The Second Level, One In The Dining Area, And Another On The Ground Level. An Oil Baseboard Heating System Serves As A Reliable Backup.the Home Also Includes A 2-car Garage With Mezzanine Storage, Bright And Airy Bedrooms, And A Seamless Floor Plan Designed For Easy Living. Step Outside To A Private Backyard Oasis, Ideal For Unwinding After A Long Day, Plus A Dedicated Patio Area Perfect For Barbecues And Entertaining.conveniently Located Just Minutes From The Train Station, Major Highways (routes 80, 46, And 10), And Close To Shopping Centers, Restaurants, And Local Nightlife This Home Truly Has It All.
Rooms Sizes
Kitchen:
11x10 First
Dining Room:
12x11 First
Living Room:
15x12 First
Family Room:
n/a
Den:
n/a
Bedroom 1:
41x17 Second
Bedroom 2:
14x11 First
Bedroom 3:
13x11 First
Bedroom 4:
13x11 Ground
Room Levels
Basement:
n/a
Ground:
1 Bedroom, Bath(s) Other, Family Room, Office
Level 1:
2 Bedrooms, Bath(s) Other, Dining Room, Kitchen, Laundry Room, Living Room
Level 2:
1 Bedroom, Bath(s) Other
Level 3:
n/a
Level Other:
n/a
Room Features
Kitchen:
Separate Dining Area
Dining Room:
Formal Dining Room
Master Bedroom:
n/a
Bath:
n/a
Interior Features
Square Foot:
n/a
Year Renovated:
n/a
Basement:
Yes - Finished, Full, Walkout
Full Baths:
3
Half Baths:
0
Appliances:
Carbon Monoxide Detector, Dishwasher, Dryer, Range/Oven-Electric, Washer
Flooring:
Wood
Fireplaces:
No
Fireplace:
n/a
Interior:
n/a
Exterior Features
Garage Space:
2-Car
Garage:
Detached Garage
Driveway:
2 Car Width
Roof:
Asphalt Shingle
Exterior:
Vinyl Siding
Swimming Pool:
n/a
Pool:
n/a
Utilities
Heating System:
1 Unit, Baseboard - Hotwater, See Remarks
Heating Source:
Electric, Oil Tank Above Ground - Outside
Cooling:
4+ Units, Ductless Split AC
Water Heater:
n/a
Water:
Public Water
Sewer:
Public Sewer
Services:
n/a
Lot Features
Acres:
0.17
Lot Dimensions:
49X150
Lot Features:
Corner
School Information
Elementary:
n/a
Middle:
n/a
High School:
n/a
Community Information
County:
Morris
Town:
Dover Town
Neighborhood:
n/a
Application Fee:
n/a
Association Fee:
n/a
Fee Includes:
n/a
Amenities:
n/a
Pets:
n/a
Financial Considerations
List Price:
$595,000
Tax Amount:
$7,475
Land Assessment:
$82,700
Build. Assessment:
$145,700
Total Assessment:
$228,400
Tax Rate:
3.27
Tax Year:
2024
Ownership Type:
Fee Simple
Listing Information
MLS ID:
3968427
List Date:
06-10-2025
Days On Market:
0
Listing Broker:
RE/MAX PLATINUM GROUP
Listing Agent:





















Request More Information
Shawn and Diane Fox
RE/MAX American Dream
3108 Route 10 West
Denville, NJ 07834
Call: (973) 277-7853
Web: GlenmontCommons.com




